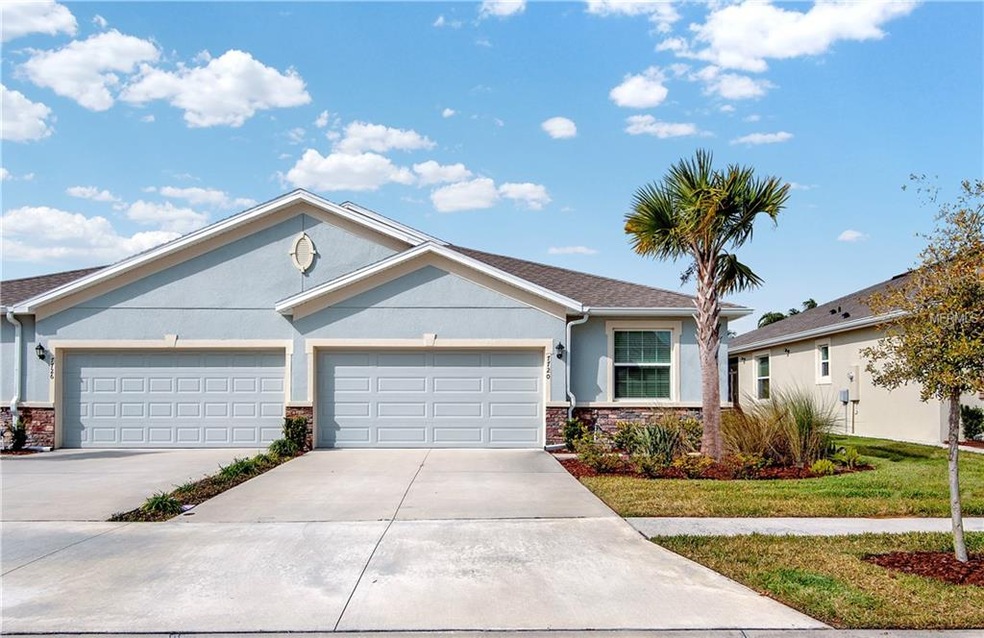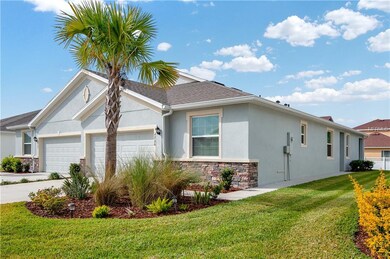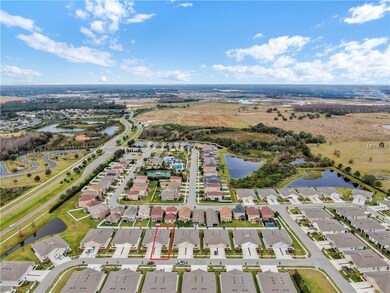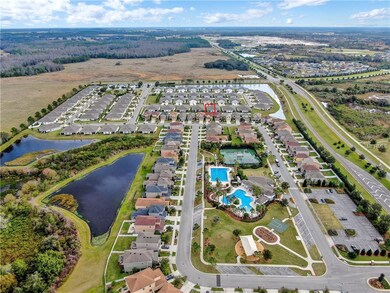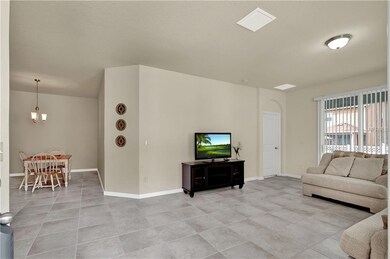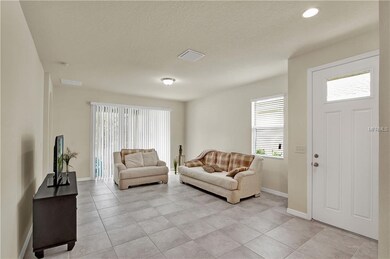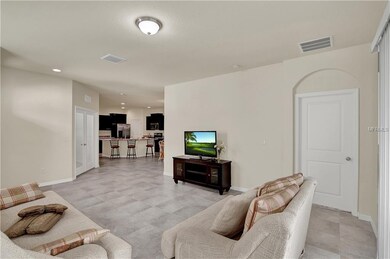
7720 Timberview Loop Wesley Chapel, FL 33545
Watergrass NeighborhoodHighlights
- Fitness Center
- Clubhouse
- Tennis Courts
- Open Floorplan
- Community Pool
- Covered patio or porch
About This Home
As of April 2022Tucked away at the north end of the Watergrass community, bordered by beautiful ponds and open space you'll find the lovely Windchase Villas. This perfectly sized and like new home (built in 2017) offers 3 generously sized bedrooms and 2 full baths along with a private 2 car garage. This home's open concept design is super livable and functional - a great space to entertain friends and family in. The kitchen is clean and modern. It features dark 42" espresso cabinets with crown molding and sleek stainless appliances. The granite island is oversized and will easily accommodate 4 barstools for casual dining and the perfect spot for kiddo homework time. Feel free to open the sliding glass doors off the living room wide during the cool weather and utilize your covered lanai to barbeque and dine al fresco. The plush neutral toned carpets make all the bedrooms feel cozy, while a classic ceramic tile floor throughout the rest of the home makes cleaning a breeze. The master suite is tucked away at the back of the home for ultimate privacy. It features dual sinks in the bathroom and a large walk-in closet for all her shoes and his golf clubs. The Watergrass community has a wealth of amenities to offer too. You'll have access to the neighborhood park, playground, sports courts and sparkling swimming pool. The home is only a few miles from major roadways, so commuting is easy and it's a short drive to dining, shopping, and endless entertainment options. Come take a tour of this special home today. Welcome home.
Home Details
Home Type
- Single Family
Est. Annual Taxes
- $2,340
Year Built
- Built in 2017
Lot Details
- 4,500 Sq Ft Lot
- Lot Dimensions are 38x120
- East Facing Home
- Irrigation
- Landscaped with Trees
- Property is zoned MPUD
HOA Fees
- $250 Monthly HOA Fees
Parking
- 2 Car Attached Garage
Home Design
- Villa
- Slab Foundation
- Shingle Roof
- Block Exterior
Interior Spaces
- 1,565 Sq Ft Home
- 1-Story Property
- Open Floorplan
- Ceiling Fan
- Blinds
- Sliding Doors
- Family Room Off Kitchen
- Inside Utility
- Laundry in unit
- Fire and Smoke Detector
Kitchen
- Eat-In Kitchen
- Range
- Microwave
- Dishwasher
- Disposal
Flooring
- Carpet
- Ceramic Tile
Bedrooms and Bathrooms
- 3 Bedrooms
- Split Bedroom Floorplan
- Walk-In Closet
- 2 Full Bathrooms
Outdoor Features
- Covered patio or porch
- Exterior Lighting
Schools
- Watergrass Elementary School
- Thomas E Weightman Middle School
- Wesley Chapel High School
Utilities
- Central Heating and Cooling System
- Thermostat
- Underground Utilities
- High Speed Internet
- Phone Available
- Cable TV Available
Listing and Financial Details
- Down Payment Assistance Available
- Homestead Exemption
- Visit Down Payment Resource Website
- Legal Lot and Block 32 / 27
- Assessor Parcel Number 35-25-20-0030-02700-0320
- $1,127 per year additional tax assessments
Community Details
Overview
- Association fees include community pool, maintenance structure, ground maintenance, recreational facilities
- Tri Morocco/Arlene Elmore Association, Phone Number (813) 918-1366
- Visit Association Website
- Built by DR Horton
- Watergrass Pcls C 1 & C 2 Subdivision
- On-Site Maintenance
- Rental Restrictions
Amenities
- Clubhouse
Recreation
- Tennis Courts
- Recreation Facilities
- Community Playground
- Fitness Center
- Community Pool
- Park
Ownership History
Purchase Details
Home Financials for this Owner
Home Financials are based on the most recent Mortgage that was taken out on this home.Purchase Details
Home Financials for this Owner
Home Financials are based on the most recent Mortgage that was taken out on this home.Purchase Details
Map
Home Values in the Area
Average Home Value in this Area
Purchase History
| Date | Type | Sale Price | Title Company |
|---|---|---|---|
| Warranty Deed | $217,000 | Fidelity Natl Ttl Of Fl Inc | |
| Corporate Deed | $199,990 | Dhi Title Of Florida Inc | |
| Special Warranty Deed | $73,500 | Attorney |
Mortgage History
| Date | Status | Loan Amount | Loan Type |
|---|---|---|---|
| Open | $199,430 | VA | |
| Closed | $202,238 | VA | |
| Closed | $197,741 | VA | |
| Previous Owner | $159,992 | New Conventional |
Property History
| Date | Event | Price | Change | Sq Ft Price |
|---|---|---|---|---|
| 04/29/2022 04/29/22 | Sold | $365,000 | +4.3% | $230 / Sq Ft |
| 03/13/2022 03/13/22 | Pending | -- | -- | -- |
| 03/10/2022 03/10/22 | For Sale | $349,900 | 0.0% | $221 / Sq Ft |
| 03/08/2022 03/08/22 | Pending | -- | -- | -- |
| 03/02/2022 03/02/22 | For Sale | $349,900 | +61.2% | $221 / Sq Ft |
| 05/03/2019 05/03/19 | Sold | $217,000 | 0.0% | $139 / Sq Ft |
| 04/03/2019 04/03/19 | Pending | -- | -- | -- |
| 02/01/2019 02/01/19 | For Sale | $217,000 | +8.5% | $139 / Sq Ft |
| 02/04/2018 02/04/18 | Off Market | $199,990 | -- | -- |
| 10/31/2017 10/31/17 | Sold | $199,990 | 0.0% | $128 / Sq Ft |
| 10/31/2017 10/31/17 | Pending | -- | -- | -- |
| 10/31/2017 10/31/17 | For Sale | $199,990 | -- | $128 / Sq Ft |
Tax History
| Year | Tax Paid | Tax Assessment Tax Assessment Total Assessment is a certain percentage of the fair market value that is determined by local assessors to be the total taxable value of land and additions on the property. | Land | Improvement |
|---|---|---|---|---|
| 2024 | $5,849 | $297,680 | $60,930 | $236,750 |
| 2023 | $5,903 | $306,868 | $54,900 | $251,968 |
| 2022 | $3,726 | $194,970 | $0 | $0 |
| 2021 | $3,729 | $189,300 | $41,040 | $148,260 |
| 2020 | $3,685 | $186,686 | $26,955 | $159,731 |
| 2019 | $3,657 | $185,150 | $26,955 | $158,195 |
| 2018 | $3,607 | $183,634 | $26,955 | $156,679 |
| 2017 | $1,394 | $168,499 | $26,955 | $141,544 |
| 2016 | $1,402 | $16,173 | $16,173 | $0 |
| 2015 | $1,378 | $16,173 | $16,173 | $0 |
| 2014 | $1,330 | $16,173 | $16,173 | $0 |
About the Listing Agent

Beth is a customer service driven agent specializing in residential real estate in Suburban Tampa. Check out her website for more info! www.TampaBayBeth.com
Beth's Other Listings
Source: Stellar MLS
MLS Number: T3154541
APN: 35-25-20-0030-02700-0320
- 7869 Timberview Loop
- 32829 Woodthrush Way
- 32853 Woodthrush Way
- 7699 Windchase Way
- 7276 Notched Pine Bend
- 7669 Windchase Way
- 7819 Notched Pine Bend
- 7815 Bronze Oak Dr
- 7678 Notched Pine Bend
- 33157 Rosewood Bark Way
- 32451 Limitless Place
- 33263 Sycamore Leaf Dr
- 33277 Rosewood Bark Way
- 33176 Whisper Pointe Dr
- 7134 Heather Sound Loop
- 7242 Heather Sound Loop
- 32554 Silvercreek Way
- 32409 Silvercreek Way
- 7207 Peregrina Loop
- 32924 Estate Garden Dr
