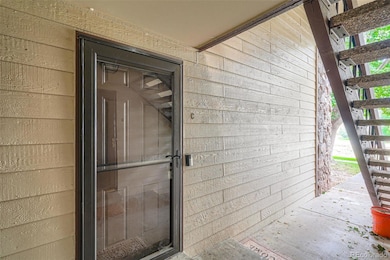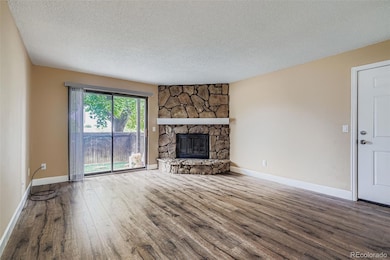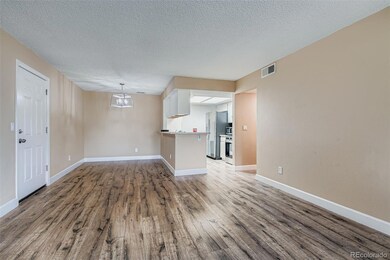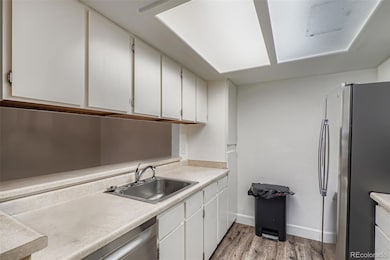7720 W 87th Dr Unit C Arvada, CO 80005
Trailside NeighborhoodEstimated payment $1,938/month
Highlights
- Clubhouse
- Private Yard
- Double Pane Windows
- Contemporary Architecture
- Community Pool
- 4-minute walk to Nottingham Park
About This Home
Wow! Updated unit at a great NEW PRICE! This 2 bed, one and a half bath condo in desirable Arvada features brand new kitchen stainless steel appliance package, newer furnace, newer hot water heater and central air conditioning! In addition, it has also been upgraded with new vanities, laminate wood floors, light fixtures, and paint. Washer dryer included and in unit. Plenty of storage, huge walk-in closet and a storage locker. Quiet location just steps from walking/biking paths, great pool, BBQ area, tennis courts and community clubhouse. Unit features a wood burning fireplace and a private fenced patio perfect for morning coffee or an outdoor spot for your furry friend. Quick drive to great restaurants, Lake Arbor shopping, Stanley Lake and parks! One of the best locations in the metro area and at this price, perfect for a first time buyer! Call/text David Person with any questions, or to set up a private showing. 720-854-9501.
Listing Agent
Your Castle Realty LLC Brokerage Email: DAVID@COLORADOHOMESCONNECTION.COM,720-854-9501 License #40024428 Listed on: 09/08/2025

Property Details
Home Type
- Condominium
Est. Annual Taxes
- $1,277
Year Built
- Built in 1982 | Remodeled
Lot Details
- Two or More Common Walls
- Landscaped
- Private Yard
HOA Fees
- $428 Monthly HOA Fees
Parking
- 2 Parking Spaces
Home Design
- Contemporary Architecture
- Entry on the 1st floor
- Frame Construction
- Composition Roof
Interior Spaces
- 936 Sq Ft Home
- 1-Story Property
- Wood Burning Fireplace
- Double Pane Windows
- Window Treatments
- Smart Doorbell
- Living Room with Fireplace
- Dining Room
- Crawl Space
Kitchen
- Cooktop with Range Hood
- Microwave
- Dishwasher
- Disposal
Flooring
- Carpet
- Laminate
- Tile
Bedrooms and Bathrooms
- 2 Main Level Bedrooms
- Walk-In Closet
- Jack-and-Jill Bathroom
Laundry
- Laundry in unit
- Dryer
- Washer
Home Security
Schools
- Weber Elementary School
- Mandalay Middle School
- Pomona High School
Utilities
- Forced Air Heating and Cooling System
- 220 Volts
- 110 Volts
- Natural Gas Connected
- Electric Water Heater
Additional Features
- Patio
- Ground Level
Listing and Financial Details
- Exclusions: Seller's personal belongings
- Assessor Parcel Number 167238
Community Details
Overview
- Association fees include ground maintenance, maintenance structure, sewer, snow removal, trash, water
- Mountain Vista Village Msi Association, Phone Number (303) 420-4433
- Low-Rise Condominium
- Mountain Vista Village Subdivision
- Greenbelt
Recreation
- Community Pool
Pet Policy
- Dogs and Cats Allowed
Additional Features
- Clubhouse
- Carbon Monoxide Detectors
Map
Home Values in the Area
Average Home Value in this Area
Tax History
| Year | Tax Paid | Tax Assessment Tax Assessment Total Assessment is a certain percentage of the fair market value that is determined by local assessors to be the total taxable value of land and additions on the property. | Land | Improvement |
|---|---|---|---|---|
| 2024 | $1,277 | $16,773 | -- | $16,773 |
| 2023 | $1,277 | $16,773 | $0 | $16,773 |
| 2022 | $1,278 | $16,429 | $0 | $16,429 |
| 2021 | $1,296 | $16,901 | $0 | $16,901 |
| 2020 | $1,102 | $14,449 | $0 | $14,449 |
| 2019 | $1,084 | $14,449 | $0 | $14,449 |
| 2018 | $877 | $11,302 | $0 | $11,302 |
| 2017 | $786 | $11,302 | $0 | $11,302 |
| 2016 | $701 | $9,362 | $1 | $9,361 |
| 2015 | $530 | $9,362 | $1 | $9,361 |
| 2014 | $530 | $6,592 | $1 | $6,591 |
Property History
| Date | Event | Price | List to Sale | Price per Sq Ft |
|---|---|---|---|---|
| 11/21/2025 11/21/25 | Price Changed | $270,000 | -1.8% | $288 / Sq Ft |
| 09/21/2025 09/21/25 | Price Changed | $275,000 | -3.5% | $294 / Sq Ft |
| 09/08/2025 09/08/25 | For Sale | $285,000 | -- | $304 / Sq Ft |
Purchase History
| Date | Type | Sale Price | Title Company |
|---|---|---|---|
| Interfamily Deed Transfer | -- | None Available | |
| Warranty Deed | $245,000 | First Integrity Title | |
| Warranty Deed | $135,500 | Land Title Guarantee Company |
Mortgage History
| Date | Status | Loan Amount | Loan Type |
|---|---|---|---|
| Open | $125,000 | New Conventional | |
| Previous Owner | $133,045 | FHA |
Source: REcolorado®
MLS Number: 2584183
APN: 29-262-04-246
- 7780 W 87th Dr Unit E
- 7740 W 87th Dr Unit C
- 7790 W 87th Dr Unit D
- 8695 Yukon St Unit O
- 7870 W 87th Dr Unit J
- 8741 Yukon St
- 8685 Yukon St Unit 5
- 8783 Allison Dr Unit D
- 7862 W 84th Ct
- 8466 Yarrow St
- 8566 Cody Ct
- 7932 W 90th Ave Unit 96
- 7940 W 90th Ave Unit 100
- 8971 Yukon St
- 8696 W 86th Cir
- 8782 Carr Loop
- 8706 W 86th Dr
- 7749 W 90th Dr
- 7725 W 90th Dr
- 8783 Chase Dr Unit 211
- 7780 W 87th Dr Unit D
- 8578 W 84th Cir
- 6925 W 84th Way
- 8860 Cody St
- 9030 Wadsworth Blvd
- 8773 Chase Dr
- 8772 Chase Dr
- 9052 Vance St
- 6969 W 90th Ave
- 6880 W 91st Ct
- 6835 W 80th Cir
- 9586 W 89th Cir Unit 9586
- 9461 Vance Ct Unit 9461
- 6119 W 85th Place
- 9434 Brentwood St
- 7865 Allison Way
- 8495 W 78th Cir
- 8980 Westminster Blvd
- 5850 Central Ave
- 8860 Westminster Blvd






