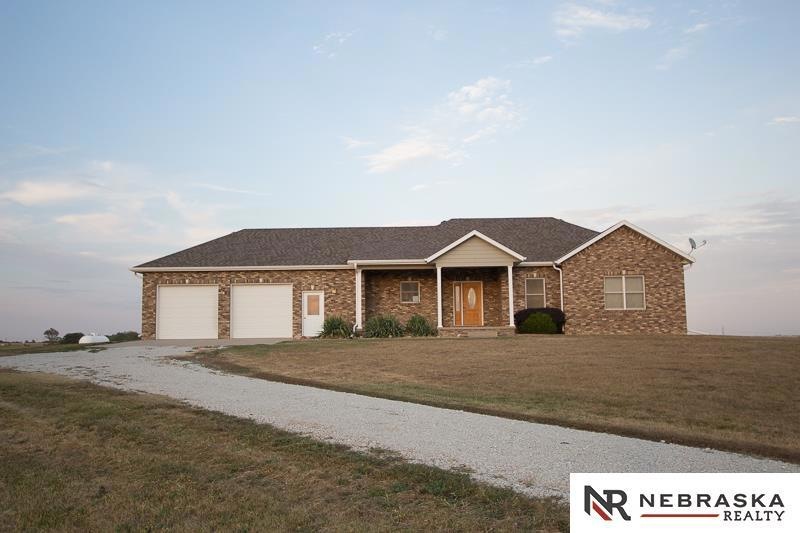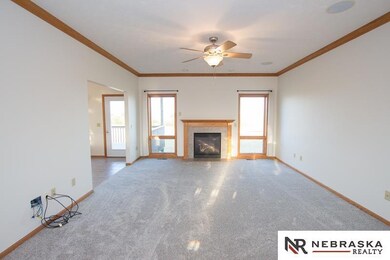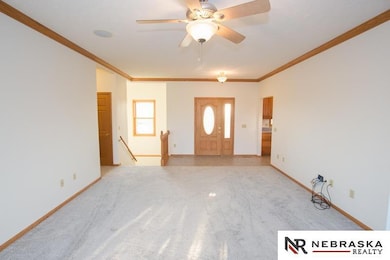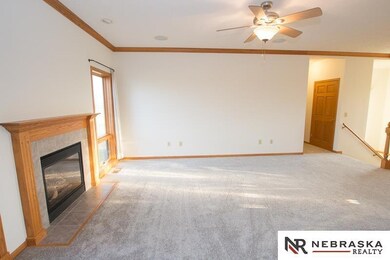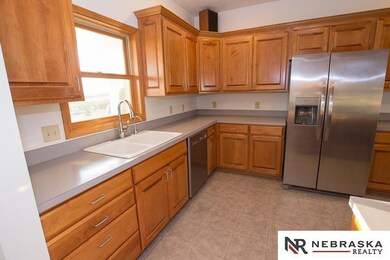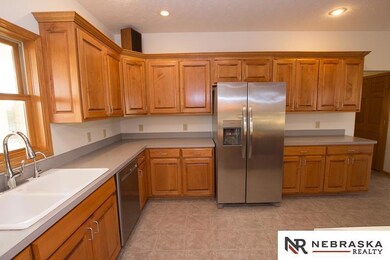
Highlights
- Horse Property
- 20.14 Acre Lot
- No HOA
- Crete Elementary School Rated A
- Ranch Style House
- Porch
About This Home
As of October 2024Your dream of owning an affordable well kept acreage is now possible. New to the market a 2006 2-stall garage custom designed ranch home, exterior brick/hardie board siding, a brand new 2023 roof, 2024 new interior paint, 2024 new carpet & w/a stand alone 40x60 Cleary pole barn. This flag acreage is tucked away from the main rd that offers solitude that equals peace & quiet. a covered balcony off of the kitchen provides you w/early morning (vitamin D) sun & shaded evenings as you enjoy the love & life of living on an acreage. The main floor provides you w/an amazing - abundance of custom made cabinets, lrg living rm w/fireplace, main full bath, office or guest bdrm & a primary bed & en-suite bath. Off of the lrg attached heated garage sits your main flr laundry & oversized pantry. Bsmt has everything you need to finish it off & give it your own personal touch. It has a framed-in bdrm, rough-ins for bath, storm shelter rm, lrg day-light windows & a walk-out to cement patio.
Last Agent to Sell the Property
Nebraska Realty Brokerage Phone: 402-429-8121 License #20120103 Listed on: 09/13/2024
Home Details
Home Type
- Single Family
Est. Annual Taxes
- $3,129
Year Built
- Built in 2006
Lot Details
- 20.14 Acre Lot
- Lot Dimensions are 2644.9 x 661.8 x 1262.7 x 631 x 1382 x 30
- Partially Fenced Property
Parking
- 2 Car Attached Garage
- Garage Door Opener
Home Design
- Ranch Style House
- Brick Exterior Construction
- Composition Roof
- Concrete Perimeter Foundation
Interior Spaces
- 1,507 Sq Ft Home
- Ceiling height of 9 feet or more
- Ceiling Fan
- Gas Log Fireplace
- Carpet
Kitchen
- Oven or Range
- Dishwasher
- Disposal
Bedrooms and Bathrooms
- 2 Bedrooms
Laundry
- Dryer
- Washer
Unfinished Basement
- Walk-Out Basement
- Basement with some natural light
Outdoor Features
- Horse Property
- Covered Deck
- Patio
- Outbuilding
- Porch
Schools
- Crete Elementary And Middle School
- Crete High School
Utilities
- Forced Air Heating and Cooling System
- Heating System Uses Propane
- Heat Pump System
- Well
- Water Softener
- Septic Tank
Community Details
- No Home Owners Association
Listing and Financial Details
- Assessor Parcel Number 0235400027000
Ownership History
Purchase Details
Home Financials for this Owner
Home Financials are based on the most recent Mortgage that was taken out on this home.Similar Homes in Crete, NE
Home Values in the Area
Average Home Value in this Area
Purchase History
| Date | Type | Sale Price | Title Company |
|---|---|---|---|
| Warranty Deed | $534,000 | Nebraska Title |
Mortgage History
| Date | Status | Loan Amount | Loan Type |
|---|---|---|---|
| Previous Owner | $100,000 | Credit Line Revolving | |
| Previous Owner | $80,000 | Credit Line Revolving |
Property History
| Date | Event | Price | Change | Sq Ft Price |
|---|---|---|---|---|
| 10/10/2024 10/10/24 | Sold | $534,000 | 0.0% | $354 / Sq Ft |
| 09/14/2024 09/14/24 | Pending | -- | -- | -- |
| 09/13/2024 09/13/24 | For Sale | $534,000 | -- | $354 / Sq Ft |
Tax History Compared to Growth
Tax History
| Year | Tax Paid | Tax Assessment Tax Assessment Total Assessment is a certain percentage of the fair market value that is determined by local assessors to be the total taxable value of land and additions on the property. | Land | Improvement |
|---|---|---|---|---|
| 2024 | $4,842 | $480,500 | $204,800 | $275,700 |
| 2023 | $3,129 | $466,500 | $204,800 | $261,700 |
| 2022 | $6,652 | $391,000 | $162,000 | $229,000 |
| 2021 | $6,231 | $391,000 | $162,000 | $229,000 |
| 2020 | $6,284 | $388,900 | $152,000 | $236,900 |
| 2019 | $6,288 | $388,900 | $152,000 | $236,900 |
| 2018 | $5,952 | $360,200 | $133,000 | $227,200 |
| 2017 | $5,949 | $360,200 | $133,000 | $227,200 |
| 2016 | $5,131 | $307,800 | $76,000 | $231,800 |
| 2015 | $5,194 | $307,800 | $76,000 | $231,800 |
| 2014 | $5,141 | $302,400 | $87,400 | $215,000 |
| 2013 | -- | $302,400 | $87,400 | $215,000 |
Agents Affiliated with this Home
-
Tim Bayne

Seller's Agent in 2024
Tim Bayne
Nebraska Realty
(402) 429-8121
217 Total Sales
-
Kent Andersen

Buyer's Agent in 2024
Kent Andersen
SimpliCity Real Estate
(402) 840-0623
35 Total Sales
Map
Source: Great Plains Regional MLS
MLS Number: 22423636
APN: 02-35-400-027-000
- 00 SW 86th St
- 18980 SW 66th St
- 19757 SW 58th St
- 6277 W Leealan Ln
- TBD 1 SW 54th St
- TBD 2 SW 54th St
- TBD 3 SW 54th St
- TBD 4 SW 54th St
- 9701 W Wendelin Rd
- 7411 W Olive Creek Rd
- 4500 W Bluestem Rd
- Lot 2 Block 4 W Lady May Ln
- Lot 1 Block 4 W Lady May Ln
- Lot 2 Block 3 W Lady May Ln
- 26700 SW 58th St
- 26658 SW 58th St
- SW 36th Street W Lady May Ln
- TBD 2 W Lady May Ln
- TBD 1 W Lady May Ln
- Lot 2 Block 5 W Lady May Ln
