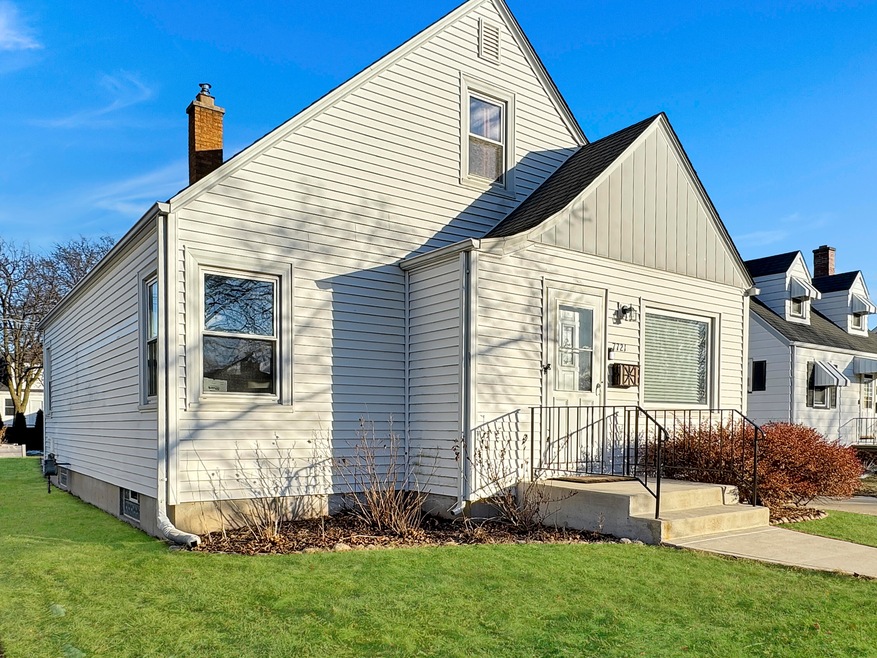
7721 19th Ave Kenosha, WI 53143
Sunnyside NeighborhoodHighlights
- Open Floorplan
- Wood Flooring
- 2.5 Car Detached Garage
- Cape Cod Architecture
- Main Floor Bedroom
- Forced Air Heating and Cooling System
About This Home
As of March 2025The owner is relocating out of state, giving you the perfect opportunity to own this beautifully remodeled 3-bedroom, 2-bath home! The updated kitchen features a custom breakfast bar, while the first floor boasts stunning wood flooring. Upstairs, you'll find a spacious primary bedroom with ample closet space. The basement offers additional living space, including a recreation room, a bathroom, and a storage room. Outside, enjoy a 2.5-car garage with newer cement. All appliances are included, making this home move-in ready. Don't miss out on this fantastic opportunity!
Last Agent to Sell the Property
In Town Realty Group License #59398-90 Listed on: 01/31/2025
Home Details
Home Type
- Single Family
Est. Annual Taxes
- $3,331
Lot Details
- 5,663 Sq Ft Lot
Parking
- 2.5 Car Detached Garage
- Driveway
Home Design
- Cape Cod Architecture
- Vinyl Siding
Interior Spaces
- Open Floorplan
- Wood Flooring
- Partially Finished Basement
- Basement Fills Entire Space Under The House
Kitchen
- <<OvenToken>>
- Range<<rangeHoodToken>>
- <<microwave>>
- Dishwasher
- Disposal
Bedrooms and Bathrooms
- 3 Bedrooms
- Main Floor Bedroom
- 2 Full Bathrooms
Laundry
- Dryer
- Washer
Utilities
- Forced Air Heating and Cooling System
- Heating System Uses Natural Gas
- Cable TV Available
Listing and Financial Details
- Assessor Parcel Number 0612307232011
Ownership History
Purchase Details
Home Financials for this Owner
Home Financials are based on the most recent Mortgage that was taken out on this home.Purchase Details
Similar Homes in Kenosha, WI
Home Values in the Area
Average Home Value in this Area
Purchase History
| Date | Type | Sale Price | Title Company |
|---|---|---|---|
| Warranty Deed | $279,900 | Landmark Title Kenosha, A Divi | |
| Warranty Deed | $220,000 | Attorney Thomas M. Santarelli |
Mortgage History
| Date | Status | Loan Amount | Loan Type |
|---|---|---|---|
| Previous Owner | $100,000 | Stand Alone Second |
Property History
| Date | Event | Price | Change | Sq Ft Price |
|---|---|---|---|---|
| 03/26/2025 03/26/25 | Sold | $294,900 | +1.7% | $180 / Sq Ft |
| 02/12/2025 02/12/25 | Price Changed | $289,900 | -3.3% | $177 / Sq Ft |
| 01/30/2025 01/30/25 | For Sale | $299,900 | +7.1% | $183 / Sq Ft |
| 10/30/2024 10/30/24 | Sold | $279,900 | 0.0% | $171 / Sq Ft |
| 09/03/2024 09/03/24 | For Sale | $279,900 | -- | $171 / Sq Ft |
Tax History Compared to Growth
Tax History
| Year | Tax Paid | Tax Assessment Tax Assessment Total Assessment is a certain percentage of the fair market value that is determined by local assessors to be the total taxable value of land and additions on the property. | Land | Improvement |
|---|---|---|---|---|
| 2024 | $3,463 | $148,900 | $33,900 | $115,000 |
| 2023 | $3,463 | $148,900 | $33,900 | $115,000 |
| 2022 | $3,080 | $131,700 | $33,900 | $97,800 |
| 2021 | $3,158 | $131,700 | $33,900 | $97,800 |
| 2020 | $3,272 | $131,700 | $33,900 | $97,800 |
| 2019 | $3,143 | $131,700 | $33,900 | $97,800 |
| 2018 | $3,092 | $122,600 | $33,900 | $88,700 |
| 2017 | $3,522 | $122,600 | $33,900 | $88,700 |
| 2016 | $3,119 | $122,600 | $33,900 | $88,700 |
| 2015 | $3,222 | $121,400 | $33,900 | $87,500 |
| 2014 | $3,198 | $121,400 | $33,900 | $87,500 |
Agents Affiliated with this Home
-
Craig Stein
C
Seller's Agent in 2025
Craig Stein
In Town Realty Group
(262) 455-1248
2 in this area
152 Total Sales
-
Melissa Roach-Zievers

Buyer's Agent in 2025
Melissa Roach-Zievers
RE/MAX
(262) 945-1018
11 in this area
118 Total Sales
-
Michelle t
M
Seller's Agent in 2024
Michelle t
Epique Realty
5 in this area
69 Total Sales
Map
Source: Metro MLS
MLS Number: 1905603
APN: 06-123-07-232-011
