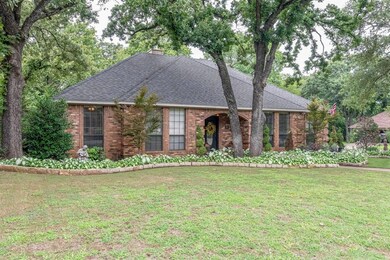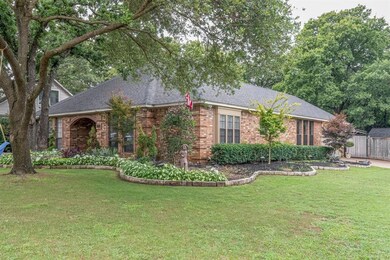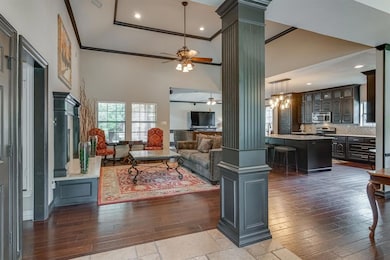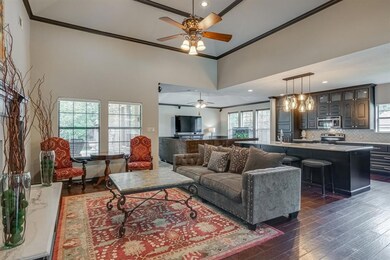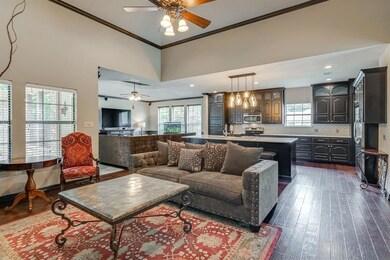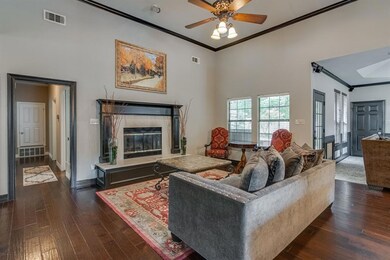
7721 Aubrey Ln North Richland Hills, TX 76182
Highlights
- RV or Boat Parking
- RV Parking in Community
- Vaulted Ceiling
- Green Valley Elementary School Rated A
- Built-In Refrigerator
- Ranch Style House
About This Home
As of December 2024Beautiful home on a spacious wooded corner lot in highly sought-after Kingswood Estates. Home backs up to a breathtaking 40 acre nature reserve offering a 2mile concrete path, numerous trails & 2 parks. Move-in ready, 3BR & 2BA, attention to detail, all custom finishes…hardwood floors throughout, soaring ceilings, custom fireplace, large linen closet, the list goes on! The kitchen boasts oversized granite island, custom cabinets&drawers & SS appliances. Dream laundry room with folding table, sink & plenty of hanging space for clothes. The AC & roof replaced approx 3 yrs ago. Plenty of storage for boat-RV & room to spare in storage area with enclosed workshop. 8ft cedar fence provides privacy-security.
Last Agent to Sell the Property
Joseph Walter Realty, LLC License #0303307 Listed on: 07/28/2021
Home Details
Home Type
- Single Family
Est. Annual Taxes
- $7,388
Year Built
- Built in 1986
Lot Details
- 10,324 Sq Ft Lot
- Wood Fence
- Sprinkler System
- Private Yard
- Garden
Parking
- 2 Car Attached Garage
- Carport
- Side Facing Garage
- RV or Boat Parking
Home Design
- Ranch Style House
- Brick Exterior Construction
- Slab Foundation
- Composition Roof
Interior Spaces
- 2,256 Sq Ft Home
- Central Vacuum
- Wired For A Flat Screen TV
- Vaulted Ceiling
- Ceiling Fan
- Decorative Lighting
- Decorative Fireplace
- Fireplace Features Blower Fan
- Window Treatments
- Wood Flooring
- Dryer
Kitchen
- <<convectionOvenToken>>
- Electric Oven
- Electric Cooktop
- Built-In Refrigerator
- Plumbed For Ice Maker
- Dishwasher
- Disposal
Bedrooms and Bathrooms
- 3 Bedrooms
- 2 Full Bathrooms
Home Security
- Security Lights
- Fire and Smoke Detector
Eco-Friendly Details
- Energy-Efficient Appliances
- Energy-Efficient HVAC
- Energy-Efficient Thermostat
Outdoor Features
- Covered patio or porch
- Exterior Lighting
- Outdoor Storage
Schools
- Greenvalle Elementary School
- Northridge Middle School
- Richland High School
Utilities
- Central Heating and Cooling System
- Underground Utilities
- Electric Water Heater
- High Speed Internet
- Satellite Dish
- Cable TV Available
Listing and Financial Details
- Legal Lot and Block 9 / 19
- Assessor Parcel Number 05469066
- $7,001 per year unexempt tax
Community Details
Overview
- Kingswood Estates Add Subdivision
- RV Parking in Community
- Greenbelt
Recreation
- Community Playground
- Jogging Path
Security
- Fenced around community
Ownership History
Purchase Details
Home Financials for this Owner
Home Financials are based on the most recent Mortgage that was taken out on this home.Purchase Details
Home Financials for this Owner
Home Financials are based on the most recent Mortgage that was taken out on this home.Purchase Details
Home Financials for this Owner
Home Financials are based on the most recent Mortgage that was taken out on this home.Purchase Details
Home Financials for this Owner
Home Financials are based on the most recent Mortgage that was taken out on this home.Purchase Details
Similar Homes in North Richland Hills, TX
Home Values in the Area
Average Home Value in this Area
Purchase History
| Date | Type | Sale Price | Title Company |
|---|---|---|---|
| Deed | -- | Designated Title | |
| Vendors Lien | -- | First American Title Ins Co | |
| Vendors Lien | -- | First American Title Ins Co | |
| Vendors Lien | -- | Stewart Title | |
| Warranty Deed | -- | Trinity Western Title Co |
Mortgage History
| Date | Status | Loan Amount | Loan Type |
|---|---|---|---|
| Open | $388,000 | New Conventional | |
| Previous Owner | $405,000 | New Conventional | |
| Previous Owner | $236,000 | Credit Line Revolving | |
| Previous Owner | $178,703 | FHA | |
| Previous Owner | $129,495 | Fannie Mae Freddie Mac | |
| Previous Owner | $123,200 | No Value Available |
Property History
| Date | Event | Price | Change | Sq Ft Price |
|---|---|---|---|---|
| 12/06/2024 12/06/24 | Sold | -- | -- | -- |
| 10/21/2024 10/21/24 | Pending | -- | -- | -- |
| 10/11/2024 10/11/24 | For Sale | $485,000 | 0.0% | $215 / Sq Ft |
| 10/08/2024 10/08/24 | Pending | -- | -- | -- |
| 10/04/2024 10/04/24 | For Sale | $485,000 | +14.1% | $215 / Sq Ft |
| 10/01/2021 10/01/21 | Sold | -- | -- | -- |
| 08/20/2021 08/20/21 | Pending | -- | -- | -- |
| 07/28/2021 07/28/21 | For Sale | $425,000 | -- | $188 / Sq Ft |
Tax History Compared to Growth
Tax History
| Year | Tax Paid | Tax Assessment Tax Assessment Total Assessment is a certain percentage of the fair market value that is determined by local assessors to be the total taxable value of land and additions on the property. | Land | Improvement |
|---|---|---|---|---|
| 2024 | $7,388 | $430,000 | $70,000 | $360,000 |
| 2023 | $9,193 | $419,092 | $70,000 | $349,092 |
| 2022 | $9,525 | $395,824 | $45,000 | $350,824 |
| 2021 | $7,917 | $311,116 | $45,000 | $266,116 |
| 2020 | $7,001 | $275,130 | $45,000 | $230,130 |
| 2019 | $7,293 | $276,941 | $45,000 | $231,941 |
| 2018 | $6,889 | $261,594 | $45,000 | $216,594 |
| 2017 | $6,721 | $249,817 | $45,000 | $204,817 |
| 2016 | $5,965 | $221,686 | $30,000 | $191,686 |
| 2015 | $5,432 | $202,200 | $18,000 | $184,200 |
| 2014 | $5,432 | $202,200 | $18,000 | $184,200 |
Agents Affiliated with this Home
-
Roslyn Gauntt

Seller's Agent in 2024
Roslyn Gauntt
C21 Fine Homes Judge Fite
(817) 793-7858
28 in this area
279 Total Sales
-
Michelle Sherman
M
Seller Co-Listing Agent in 2024
Michelle Sherman
C21 Fine Homes Judge Fite
(817) 454-6115
8 in this area
42 Total Sales
-
Emily Johnson

Buyer's Agent in 2024
Emily Johnson
Compass RE Texas, LLC
(214) 536-0026
1 in this area
75 Total Sales
-
Edward Mcclintick
E
Seller's Agent in 2021
Edward Mcclintick
Joseph Walter Realty, LLC
(248) 294-7850
5 in this area
3,132 Total Sales
Map
Source: North Texas Real Estate Information Systems (NTREIS)
MLS Number: 14636037
APN: 05469066
- 7713 Miracle Ln
- 7712 Miracle Ln
- 7209 Smith Farm Dr
- 7917 Kendra Ln
- 7520 Cimarron Dr
- 7333 Red Oak St
- 7800 Calvert Ln
- 7504 Oak Ridge Dr
- 7828 Vineyard Ct
- 7028 Oakfield Corner Ct
- 7113 Greenhill Trail
- 6860 Old Mill Rd
- 7901 Green Valley Dr
- 7408 Meadowview Terrace
- 8424 Witt St
- 8517 Scottie St
- 7300 Windhaven Rd
- 1929 Fall Creek Trail
- 7925 Forest Lakes Dr
- 6824 Ridgewood Dr

