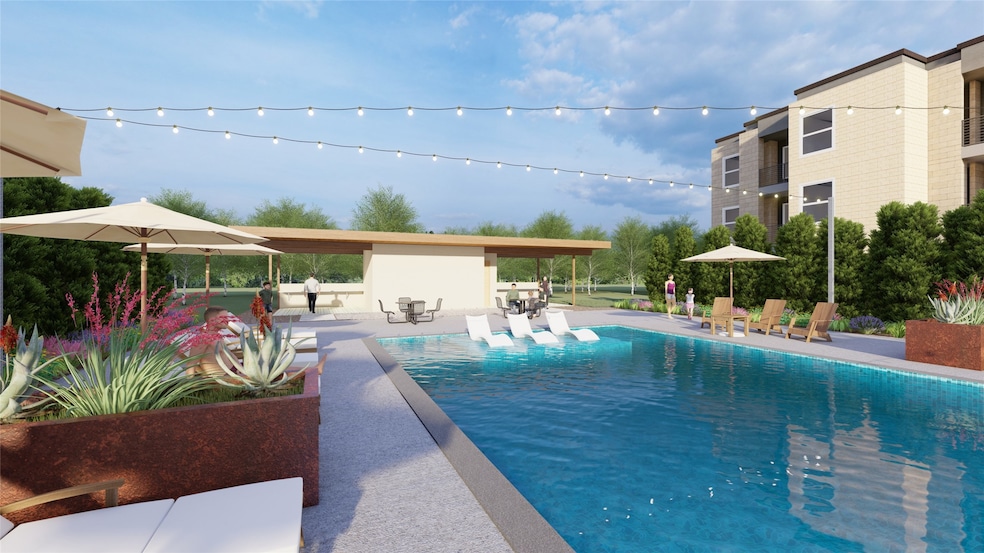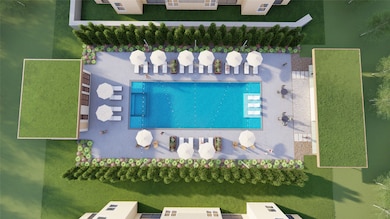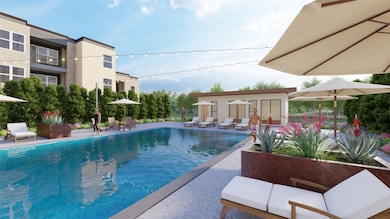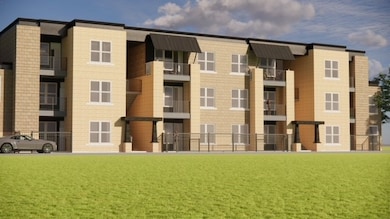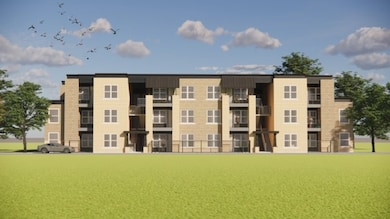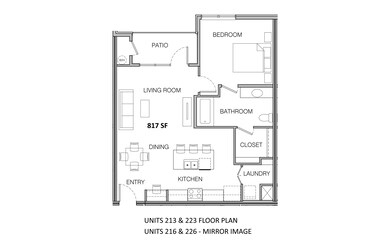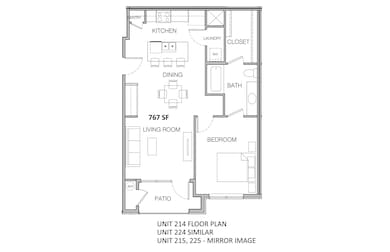7721 Dutch Branch Rd Unit 1 Fort Worth, TX 76132
Mira Vista NeighborhoodHighlights
- New Construction
- 2.92 Acre Lot
- Contemporary Architecture
- In Ground Pool
- Open Floorplan
- 4-minute walk to Quail Ridge Park
About This Home
Your Dream Home Awaits in the Medical District and close to Chisholm Trail!! FORT WORTH MEADOWS APARTMENTS embody green, healthy living. Come experience a unique ambience of one of a kind green roofs over both the grill house and exercise, social rooms. High efficiency HVAC system, energy star rated efficient washer & dryers. All electric appliances for low green house emissions. Top rated foam insulation for all exterior walls, double pane low E glass for windows and doors.
Industry leading large green outdoor spaces. Resort style living with large swimming pool, pickle ball court, exercise room, grill house, pet park and meditation Zen Garden. Planned community gardens with rainwater harvest to encourage sustainable living.
BUILDING 2 - (1BEDROOM & 1BATHROOM) (814-946 SQ FT) ($1,342-$1,850)
There is a $75.00 Amenities Fee Covering: (water, trash valet, parking, swimming pool and use of other amenities)
Listing Agent
Essence V. Real Estate & Assoc Brokerage Phone: 682-235-8047 License #0632451 Listed on: 09/21/2023
Co-Listing Agent
Essence V. Real Estate & Assoc Brokerage Phone: 682-235-8047 License #0741002
Property Details
Home Type
- Multi-Family
Year Built
- Built in 2022 | New Construction
Lot Details
- 2.92 Acre Lot
- Wrought Iron Fence
- Brick Fence
- Cleared Lot
Home Design
- Contemporary Architecture
- Apartment
- Brick Exterior Construction
- Slab Foundation
- Shingle Roof
- Composition Roof
- Concrete Siding
Interior Spaces
- 817 Sq Ft Home
- 1-Story Property
- Open Floorplan
- Wired For Sound
- Ceiling Fan
- ENERGY STAR Qualified Windows
- Window Treatments
- Attic Fan
- Electric Dryer Hookup
Kitchen
- Dishwasher
- Granite Countertops
- Tile Countertops
- Disposal
Flooring
- Carpet
- Laminate
- Ceramic Tile
Bedrooms and Bathrooms
- 1 Bedroom
- Walk-In Closet
- 1 Full Bathroom
Home Security
- Home Security System
- Smart Home
- Fire and Smoke Detector
- Fire Sprinkler System
Parking
- Common or Shared Parking
- Additional Parking
- Assigned Parking
Accessible Home Design
- Accessible Full Bathroom
- Accessible Bedroom
Eco-Friendly Details
- Energy-Efficient Appliances
- Energy-Efficient HVAC
- Energy-Efficient Lighting
- Energy-Efficient Insulation
- Ventilation
Pool
- In Ground Pool
- Fence Around Pool
Outdoor Features
- Courtyard
- Covered Patio or Porch
- Outdoor Living Area
- Built-In Barbecue
Schools
- Oakmont Elementary School
- North Crowley High School
Utilities
- Central Heating and Cooling System
- High Speed Internet
- Cable TV Available
Listing and Financial Details
- Residential Lease
- Property Available on 9/1/24
- Tenant pays for all utilities, cable TV, electricity
- Negotiable Lease Term
- Legal Lot and Block 1 / 6-R
- Assessor Parcel Number 42902736
Community Details
Overview
- 1-Story Building
- Rall Ranch Subdivision
Amenities
- Community Mailbox
Recreation
- Community Pool
Pet Policy
- Pet Size Limit
- Pet Deposit $500
- 2 Pets Allowed
- Dogs and Cats Allowed
- Breed Restrictions
Map
Source: North Texas Real Estate Information Systems (NTREIS)
MLS Number: 20426796
- 6913 Brookvale Rd
- 7913 Vista Ridge Dr S
- 7504 Rall Cir
- 7605 Ramble Wood Trail
- 7924 Vista Ridge Dr N
- 6537 S Dover Terrace
- 6705 Medinah Dr
- 7116 Deer Hollow Dr
- 7128 White Tail Trail
- 6800 Saint Andrews Ct
- 6340 Arrowhead Rd
- 6513 Haig Point Ct
- 7401 Winterbloom Way
- 7440 Pondview Ln
- 7817 Winterbloom Way
- 7853 Switchwood Ln
- 6516 Castle Pines Rd
- 6205 Whitebrush Place
- Zinnia Plan at Tavolo Park - Cottages
- Violet Plan at Tavolo Park - Cottages
- 7721 Dutch Branch Rd Unit 2
- 7721 Dutch Branch Rd
- 6905 Vista Ridge Ct
- 7605 Ramble Wood Trail
- 7354 Harris Pkwy
- 7400 Piccolo Ct
- 6963 Briarwood Dr
- 6951 Briarwood Dr
- 7500 Foxgrass Place
- 6244 Tavolo Pkwy
- 6236 Stockton Dr
- 6716 Bluffview Dr
- 7545 Harris Pkwy
- 7145 Black Beaver Cir
- 5669 Altamesa Blvd
- 7216 Rustle Rd
- 5688 Wild Acres
- 7170 Borland Dr
- 7225 Rustle Rd
- 5671 Wild Acres
