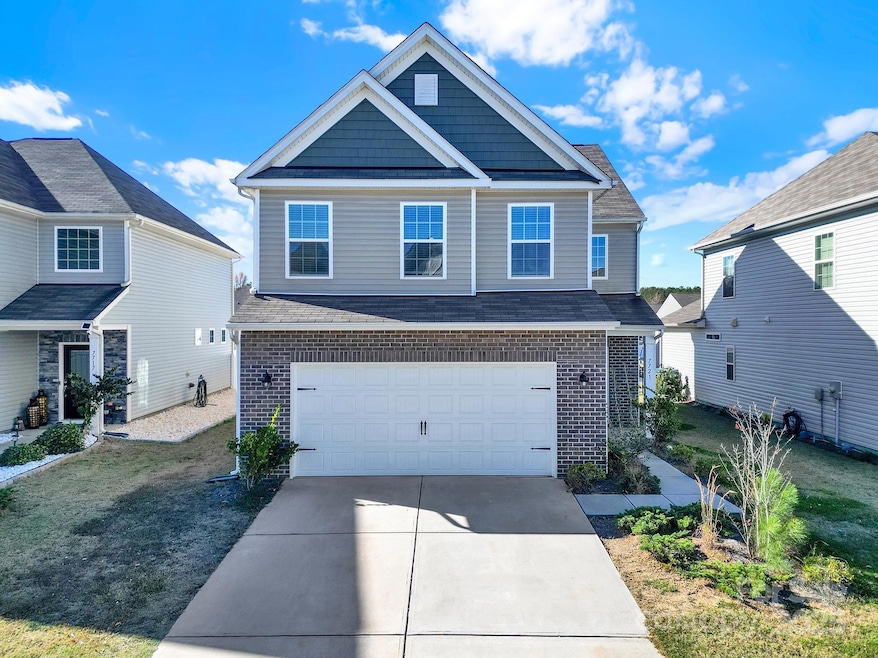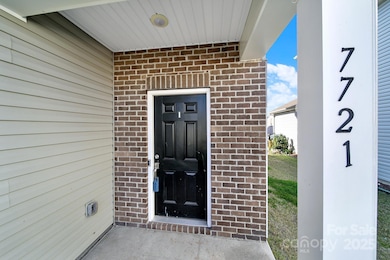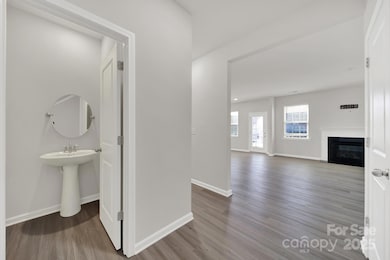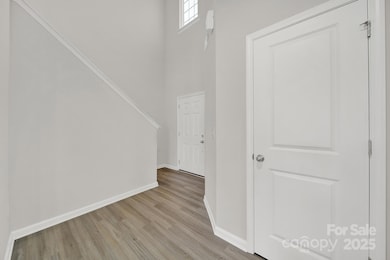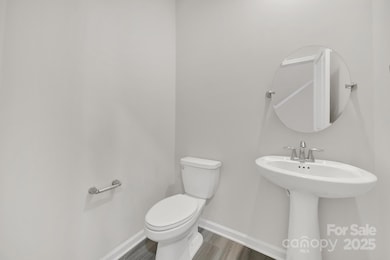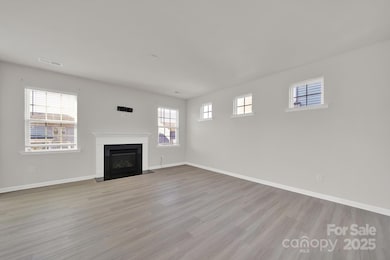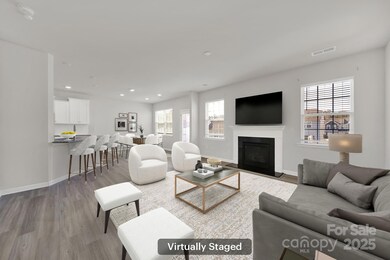7721 Sea Turtle Way Lancaster, SC 29720
Estimated payment $2,646/month
Highlights
- Fitness Center
- Open Floorplan
- Pond
- Van Wyck Elementary School Rated A-
- Clubhouse
- Wooded Lot
About This Home
Welcome home to 7721 Sea Turtle Way, a beautiful two-story home offering a bright, open-concept layout ideal for today's lifestyle. The main level features a spacious living area that flows seamlessly into the kitchen and dining spaces, perfect for entertaining or everyday living. Upstairs, you'll find four well-appointed bedrooms and three full bathrooms, including a relaxing primary suite filled with natural light. A convenient half bath is located on the main floor for guests. Step outside to a level backyard with a patio—perfect for summer cookouts or quiet evenings outdoors. The seller is highly motivated and open to reviewing all reasonable offers, including flexible terms that may help qualified buyers make this home their own. Schedule your private tour today.
Listing Agent
James Stinecipher
Redfin Corporation Brokerage Email: james.stinecipher@redfin.com License #291475 Listed on: 11/17/2025
Home Details
Home Type
- Single Family
Year Built
- Built in 2022
Lot Details
- 5,663 Sq Ft Lot
- Wooded Lot
HOA Fees
- $50 Monthly HOA Fees
Parking
- 2 Car Attached Garage
- Driveway
Home Design
- Traditional Architecture
- Brick Exterior Construction
- Slab Foundation
- Composition Roof
- Vinyl Siding
Interior Spaces
- 2-Story Property
- Open Floorplan
- Wired For Data
- Insulated Windows
- Insulated Doors
- Living Room with Fireplace
- Pull Down Stairs to Attic
- Carbon Monoxide Detectors
Kitchen
- Gas Oven
- Self-Cleaning Oven
- Gas Range
- Microwave
- Dishwasher
- Kitchen Island
- Disposal
Flooring
- Carpet
- Tile
- Vinyl
Bedrooms and Bathrooms
- 4 Bedrooms
- Walk-In Closet
Laundry
- Laundry Room
- Washer and Electric Dryer Hookup
Outdoor Features
- Pond
- Patio
- Front Porch
Schools
- Van Wyck Elementary School
- Indian Land Middle School
- Indian Land High School
Utilities
- Central Heating and Cooling System
- Vented Exhaust Fan
- Electric Water Heater
- Cable TV Available
Listing and Financial Details
- Assessor Parcel Number 0015E-0A-168.00
Community Details
Overview
- Hawthorne Management Co Inc Association
- Walnut Creek Subdivision
- Mandatory home owners association
Amenities
- Clubhouse
Recreation
- Tennis Courts
- Recreation Facilities
- Community Playground
- Fitness Center
- Community Pool
- Trails
Map
Home Values in the Area
Average Home Value in this Area
Property History
| Date | Event | Price | List to Sale | Price per Sq Ft |
|---|---|---|---|---|
| 01/20/2026 01/20/26 | Price Changed | $423,000 | -1.6% | $200 / Sq Ft |
| 11/17/2025 11/17/25 | For Sale | $429,900 | -- | $203 / Sq Ft |
Purchase History
| Date | Type | Sale Price | Title Company |
|---|---|---|---|
| Limited Warranty Deed | $510,848 | None Available |
Source: Canopy MLS (Canopy Realtor® Association)
MLS Number: 4317421
APN: 0015E-0A-168.00
- 7720 Sea Turtle Way
- 1257 Loggerhead Dr
- 1207 Loggerhead Dr
- 2982 Bridgewater St
- 4261 Coachwhip Ave
- 817 Deep River Way
- 4280 Coachwhip Ave
- 1128 Piper Meadows St
- 2004 Whipcord Dr
- 4040 Deep River Way
- 4033 Whipcord Dr
- 3020 Sterling Dr
- 4024 Whipcord Dr
- 3129 Bridgewater St Unit 3e-61
- 3019 Sterling Dr
- 6499 Gopher Rd
- 529 Stickley Place
- 4320 Carrington Dr
- 5036 Hudson Mill Dr
- 5766 Soft Shell Dr
- 5819 Soft Shell Dr
- 4406 Carrington Dr
- 4010 Clapton Dr
- 8007 Oakmere Rd
- 1127 Walbury Hill
- 3009 Lydney Cir
- 4008 Silverwood Dr
- 1055 Delridge St
- 1505 Ridge Haven Rd
- 3004 Fallondale Rd
- 1130 Bentley Pk Dr
- 2011 Chadwell Ct
- 1104 Bentley Place
- 2006 Harrison Park Dr
- 1902 Harrison Park Dr
- 1124 Bentley Place
- 1113 Bentley Place
- 1107 Bentley Place
- 1136 Bentley Place
- 9311 High Rock Dr
Ask me questions while you tour the home.
