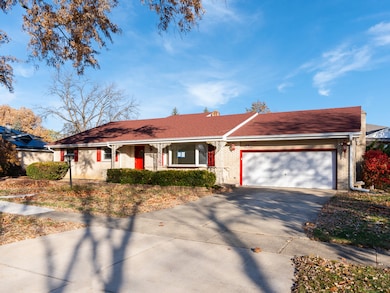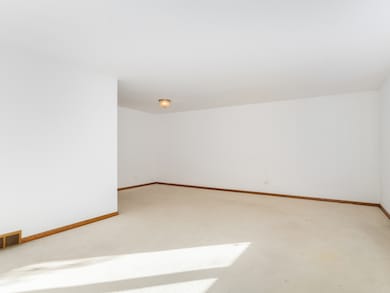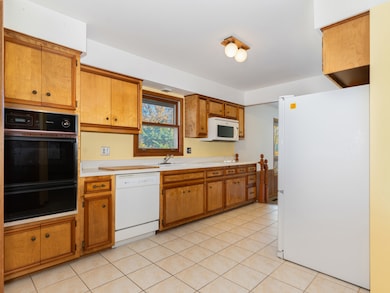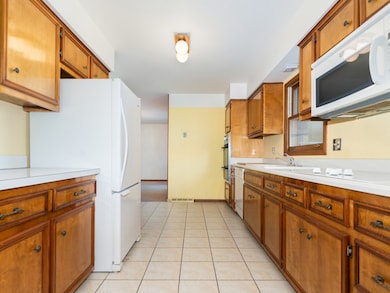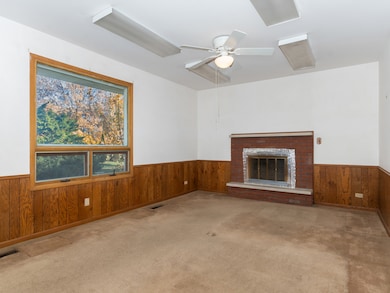7721 Stevens St Darien, IL 60561
Estimated payment $2,992/month
Highlights
- Mature Trees
- Recreation Room
- Formal Dining Room
- Downers Grove South High School Rated A
- Ranch Style House
- Double Oven
About This Home
Solid brick ranch with nearly 2,300 square feet on a big lot with mature trees and plenty of room to spread out! L-shaped living and dining room with a bay window for extra light. Kitchen with built-in double oven and separate cooktop opens to the family room with wood burning fireplace and gas starter, great for game days or movie nights. Formal dining room for holidays or everyday dinners. Massive rec room addition with skylights is an awesome flex space. Think playroom, home office, home gym, or possible fourth bedroom. Primary bedroom has its own full bath, and there is an additional second full bath on the main level. Full unfinished basement with concrete foundation for storage now, and future finishing later. Oversized two car garage, deep backyard ready for backyard hangouts, and a convenient location close to shopping, dining and parks. Bring your ideas and make this one yours!
Home Details
Home Type
- Single Family
Est. Annual Taxes
- $9,997
Year Built
- Built in 1969
Lot Details
- 0.25 Acre Lot
- Lot Dimensions are 38x60x107x102x119
- Mature Trees
Parking
- 2 Car Garage
- Driveway
- Parking Included in Price
Home Design
- Ranch Style House
- Brick Exterior Construction
- Asphalt Roof
- Concrete Perimeter Foundation
Interior Spaces
- 2,272 Sq Ft Home
- Ceiling Fan
- Wood Burning Fireplace
- Fireplace With Gas Starter
- Family Room with Fireplace
- Living Room
- Formal Dining Room
- Recreation Room
- Unfinished Attic
- Laundry Room
Kitchen
- Breakfast Bar
- Double Oven
Bedrooms and Bathrooms
- 3 Bedrooms
- 3 Potential Bedrooms
- Bathroom on Main Level
- 2 Full Bathrooms
Basement
- Basement Fills Entire Space Under The House
- Sump Pump
Schools
- Lace Elementary School
- Eisenhower Junior High School
- South High School
Utilities
- Forced Air Heating and Cooling System
- Heating System Uses Natural Gas
Community Details
- Dorian Gardens Subdivision
Map
Home Values in the Area
Average Home Value in this Area
Tax History
| Year | Tax Paid | Tax Assessment Tax Assessment Total Assessment is a certain percentage of the fair market value that is determined by local assessors to be the total taxable value of land and additions on the property. | Land | Improvement |
|---|---|---|---|---|
| 2024 | $9,997 | $166,412 | $53,346 | $113,066 |
| 2023 | $9,562 | $152,980 | $49,040 | $103,940 |
| 2022 | $9,108 | $142,830 | $45,790 | $97,040 |
| 2021 | $8,800 | $141,210 | $45,270 | $95,940 |
| 2020 | $7,423 | $138,410 | $44,370 | $94,040 |
| 2019 | $7,497 | $132,800 | $42,570 | $90,230 |
| 2018 | $7,694 | $143,830 | $42,220 | $101,610 |
| 2017 | $9,093 | $138,410 | $40,630 | $97,780 |
| 2016 | $8,882 | $132,100 | $38,780 | $93,320 |
| 2015 | $8,726 | $124,280 | $36,480 | $87,800 |
| 2014 | $8,600 | $120,840 | $35,470 | $85,370 |
| 2013 | $8,333 | $120,270 | $35,300 | $84,970 |
Property History
| Date | Event | Price | List to Sale | Price per Sq Ft |
|---|---|---|---|---|
| 11/25/2025 11/25/25 | For Sale | $410,000 | -- | $180 / Sq Ft |
Purchase History
| Date | Type | Sale Price | Title Company |
|---|---|---|---|
| Trustee Deed | -- | None Listed On Document | |
| Joint Tenancy Deed | $195,000 | -- | |
| Interfamily Deed Transfer | -- | -- |
Mortgage History
| Date | Status | Loan Amount | Loan Type |
|---|---|---|---|
| Previous Owner | $90,000 | No Value Available |
Source: Midwest Real Estate Data (MRED)
MLS Number: 12520779
APN: 09-28-404-026
- 1517 Sequoia Ln
- 1409 Sequoia Ln
- 7970 Knottingham Cir Unit D
- 8020 Barrymore Dr
- 7930 Grant St
- 8032 Wildwood Ln
- 2505 75th St
- 1526 Shelley Ct
- 7713 Brookhaven Ave
- 7213 Emerson Dr
- 500 Redondo Dr Unit 409
- 1370 Marco Ct
- 1390 Marco Ct
- 505 Redondo Dr Unit 308
- 1125 Timber Ln Unit 2
- 9S211 Graceland St
- 8000 Woodglen Ln Unit 109
- 8000 Woodglen Ln Unit 101
- 7930 Woodglen Ln Unit 204
- 7920 Woodglen Ln Unit 207
- 7825 Darien Lake Dr Unit 7825
- 7730 Wildwood Ct Unit 2N
- 1526 Carrol Ct
- 1526 Lakeview Dr
- 1102 Plainfield Rd
- 400 74th St Unit 206
- 909 Plainfield Rd Unit 12
- 7333 Grand Ave Unit 203
- 7420 Grand Ave Unit 102B
- 7461 Blackburn Ave Unit 201
- 500 74th St Unit 102
- 521 73rd St Unit 105
- 7621 Sussex Creek Dr
- 1814 Holly Ave
- 7510 Farmingdale Dr Unit 104
- 817 74th St
- 2 Tower Ct Unit 10
- 4 Tower Ct Unit 6
- 3 Tower Ct Unit 8
- 6715 Lakeshore Dr

