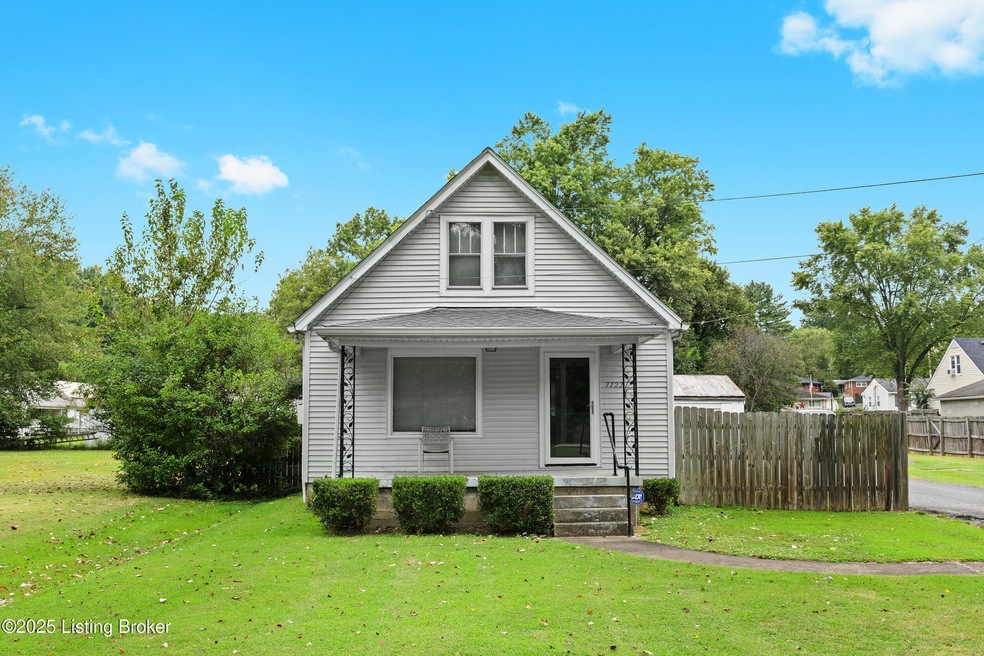7722 3rd Street Rd Louisville, KY 40214
Parkwood NeighborhoodEstimated payment $1,153/month
Highlights
- 4 Fireplaces
- 3 Car Detached Garage
- Laundry Room
- No HOA
- Porch
- Property is Fully Fenced
About This Home
Garage Goals & Room to Roam
This property is a dream for anyone who craves space, storage, and serious versatility. Sitting on a full acre—two half-acre lots, one deeded separately at 7724 3rd Street—you'll find:
Massive Three-Bay Garage + Attached Workshop
Whether you're a car enthusiast, contractor, or collector, this setup offers room for tools, toys, and tinkering. The workshop adds even more flexibility for creative or professional use.
Full Acre Across Two Parcels
The second lot opens up endless possibilities: build, garden, expand, or simply enjoy the extra elbow room. Privacy fencing surrounds the spacious front and back yards, making it ideal for pets, play, or outdoor entertaining. Bonus Home with Potential
The house itself needs a little TLC but includes an eat-in kitchen, laundry room, family room, and a flexible layout-currently two bedrooms, easily convertible back to three.
Washer & Dryer do not remain.
Home Details
Home Type
- Single Family
Year Built
- Built in 1910
Lot Details
- Lot Dimensions are 100x190
- Property is Fully Fenced
- Privacy Fence
Parking
- 3 Car Detached Garage
Home Design
- Shingle Roof
- Vinyl Siding
Interior Spaces
- 1,077 Sq Ft Home
- 1-Story Property
- 4 Fireplaces
- Crawl Space
- Laundry Room
Bedrooms and Bathrooms
- 1 Bedroom
- 1 Full Bathroom
Additional Features
- Porch
- Heating System Uses Natural Gas
Community Details
- No Home Owners Association
Listing and Financial Details
- Legal Lot and Block 0082 / 1044
- Assessor Parcel Number 24104400820000
Map
Home Values in the Area
Average Home Value in this Area
Tax History
| Year | Tax Paid | Tax Assessment Tax Assessment Total Assessment is a certain percentage of the fair market value that is determined by local assessors to be the total taxable value of land and additions on the property. | Land | Improvement |
|---|---|---|---|---|
| 2024 | -- | $124,490 | $30,970 | $93,520 |
| 2023 | $1,367 | $124,490 | $30,970 | $93,520 |
| 2022 | $1,372 | $124,490 | $30,970 | $93,520 |
| 2021 | $1,476 | $124,490 | $30,970 | $93,520 |
| 2020 | $1,121 | $101,230 | $23,000 | $78,230 |
| 2019 | $1,097 | $101,230 | $23,000 | $78,230 |
| 2018 | $1,084 | $101,230 | $23,000 | $78,230 |
| 2017 | $1,062 | $101,230 | $23,000 | $78,230 |
| 2013 | $898 | $89,820 | $25,000 | $64,820 |
Property History
| Date | Event | Price | Change | Sq Ft Price |
|---|---|---|---|---|
| 09/11/2025 09/11/25 | Pending | -- | -- | -- |
| 09/09/2025 09/09/25 | For Sale | $195,000 | -- | $181 / Sq Ft |
Mortgage History
| Date | Status | Loan Amount | Loan Type |
|---|---|---|---|
| Closed | $100,000 | Credit Line Revolving | |
| Closed | $100,000 | Credit Line Revolving |
Source: Metro Search (Greater Louisville Association of REALTORS®)
MLS Number: 1697668
APN: 104400820000
- 8516 Lysander Dr
- 8511 Lysander Dr
- 5507 Bamberrie Cross Rd
- 5422 Carol Way
- 8215 Afterglow Dr
- 1415 Parkridge Pkwy
- 8009 Afterglow Dr
- 8231 Afterglow Dr
- 1217 Burnwick Ct
- 1425 Parkridge Pkwy
- 800 Candleglow Ct
- 9014 Split Willow Dr
- 7515 Pavilion Park Rd
- 7508 Pavilion Park Rd
- 7507 Pavilion Park Rd
- 7309 Autumn Trace Dr Unit 102
- 803 Auburn Oaks Dr
- 7503 Meaganwood Place
- 1613 Cristland Rd
- 8021 Saint Anthony Church Rd







