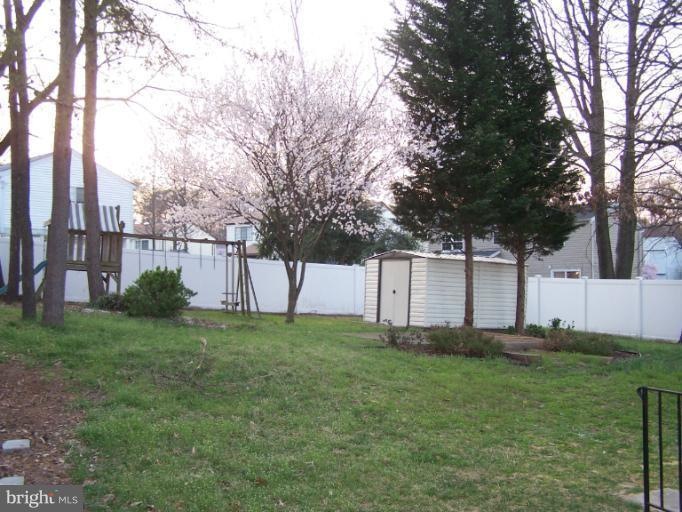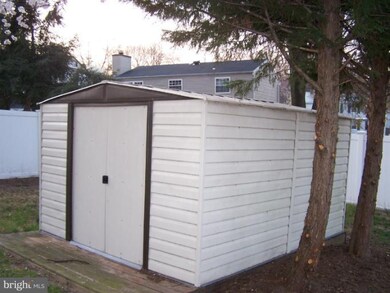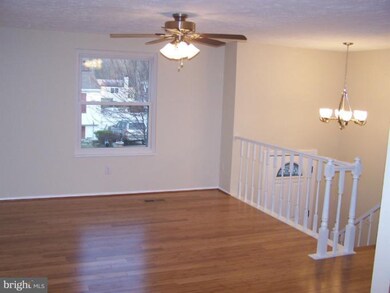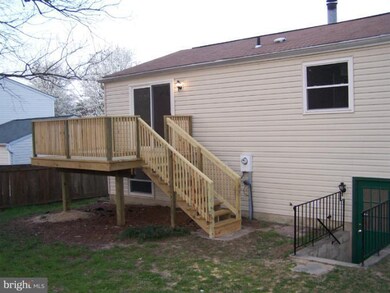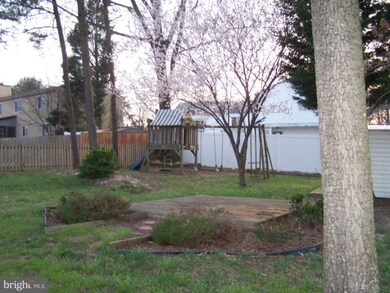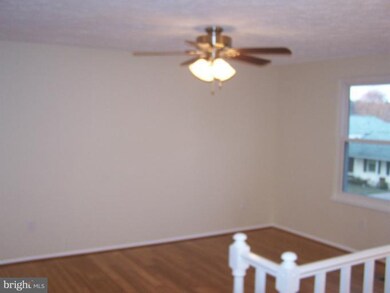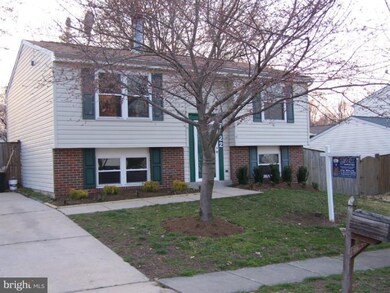
7722 Mellow Ct Hanover, MD 21076
Estimated Value: $424,000 - $449,000
Highlights
- Deck
- Traditional Floor Plan
- 1 Fireplace
- Wood Burning Stove
- Wood Flooring
- No HOA
About This Home
As of May 2012Great Home- New kitchen with granite counters, cabinets & appliances. Bamboo wood floors on upper level & stairs. Carpet in bedrooms and family room. Fireplace in family room. Ceiling fans in all bedrooms & living room.
Last Agent to Sell the Property
Jimmy Wolfe
RE/MAX Leading Edge License #MRIS:76338 Listed on: 03/19/2012
Co-Listed By
Kimberly Wolfe
RE/MAX Leading Edge License #527609
Last Buyer's Agent
Glenda Felmey
Terminated Secretaries & Personal Assistants License #MRIS:82771
Home Details
Home Type
- Single Family
Est. Annual Taxes
- $2,824
Year Built
- Built in 1982 | Remodeled in 2012
Lot Details
- 7,548 Sq Ft Lot
- Property is Fully Fenced
- Property is in very good condition
- Property is zoned R5
Home Design
- Split Level Home
- Asphalt Roof
- Vinyl Siding
- Composite Building Materials
Interior Spaces
- Property has 2 Levels
- Traditional Floor Plan
- Ceiling Fan
- 1 Fireplace
- Wood Burning Stove
- Insulated Windows
- Sliding Doors
- Six Panel Doors
- Entrance Foyer
- Family Room
- Sitting Room
- Living Room
- Breakfast Room
- Dining Area
- Den
- Wood Flooring
Kitchen
- Eat-In Kitchen
- Electric Oven or Range
- Self-Cleaning Oven
- Microwave
- Ice Maker
- Dishwasher
- Upgraded Countertops
Bedrooms and Bathrooms
- 4 Bedrooms | 2 Main Level Bedrooms
- En-Suite Primary Bedroom
- 2 Full Bathrooms
Laundry
- Dryer
- Washer
Finished Basement
- Rear Basement Entry
- Sump Pump
Home Security
- Storm Doors
- Fire and Smoke Detector
Parking
- Driveway
- On-Street Parking
Eco-Friendly Details
- Energy-Efficient Appliances
Outdoor Features
- Deck
- Shed
- Playground
Utilities
- Forced Air Heating and Cooling System
- Electric Air Filter
- Vented Exhaust Fan
- Programmable Thermostat
- Electric Water Heater
Community Details
- No Home Owners Association
Listing and Financial Details
- Tax Lot 89
- Assessor Parcel Number 020440690032871
Ownership History
Purchase Details
Home Financials for this Owner
Home Financials are based on the most recent Mortgage that was taken out on this home.Purchase Details
Home Financials for this Owner
Home Financials are based on the most recent Mortgage that was taken out on this home.Purchase Details
Home Financials for this Owner
Home Financials are based on the most recent Mortgage that was taken out on this home.Purchase Details
Home Financials for this Owner
Home Financials are based on the most recent Mortgage that was taken out on this home.Purchase Details
Purchase Details
Purchase Details
Purchase Details
Purchase Details
Home Financials for this Owner
Home Financials are based on the most recent Mortgage that was taken out on this home.Similar Homes in the area
Home Values in the Area
Average Home Value in this Area
Purchase History
| Date | Buyer | Sale Price | Title Company |
|---|---|---|---|
| Vogeler Michael G | $270,000 | First American Title Ins Co | |
| Hsbc Bank Usa Na | $170,199 | Freestate Title Sevices Of A | |
| Gilchrist Jennifer | $349,900 | -- | |
| Gilchrist Jennifer | $349,900 | -- | |
| -- | $280,000 | -- | |
| -- | $280,000 | -- | |
| Rodas Julie | -- | -- | |
| Rodas John | -- | -- | |
| Rodas John | $139,900 | -- |
Mortgage History
| Date | Status | Borrower | Loan Amount |
|---|---|---|---|
| Open | Vogeler Michael G | $270,000 | |
| Previous Owner | Gilchrist Jennifer | $69,980 | |
| Previous Owner | Gilchrist Jennifer | $69,980 | |
| Previous Owner | Rodas John | $142,698 |
Property History
| Date | Event | Price | Change | Sq Ft Price |
|---|---|---|---|---|
| 05/15/2012 05/15/12 | Sold | $270,000 | 0.0% | $157 / Sq Ft |
| 04/12/2012 04/12/12 | Pending | -- | -- | -- |
| 03/19/2012 03/19/12 | For Sale | $269,900 | +58.6% | $157 / Sq Ft |
| 01/23/2012 01/23/12 | Sold | $170,199 | -10.9% | $198 / Sq Ft |
| 12/28/2011 12/28/11 | Pending | -- | -- | -- |
| 12/23/2011 12/23/11 | Price Changed | $191,000 | -5.0% | $223 / Sq Ft |
| 12/08/2011 12/08/11 | For Sale | $201,000 | 0.0% | $234 / Sq Ft |
| 12/01/2011 12/01/11 | Pending | -- | -- | -- |
| 11/30/2011 11/30/11 | For Sale | $201,000 | 0.0% | $234 / Sq Ft |
| 11/12/2011 11/12/11 | Pending | -- | -- | -- |
| 11/11/2011 11/11/11 | Price Changed | $201,000 | -4.7% | $234 / Sq Ft |
| 09/28/2011 09/28/11 | Price Changed | $211,000 | -4.7% | $246 / Sq Ft |
| 08/15/2011 08/15/11 | Price Changed | $221,300 | -4.3% | $258 / Sq Ft |
| 07/13/2011 07/13/11 | For Sale | $231,300 | -- | $270 / Sq Ft |
Tax History Compared to Growth
Tax History
| Year | Tax Paid | Tax Assessment Tax Assessment Total Assessment is a certain percentage of the fair market value that is determined by local assessors to be the total taxable value of land and additions on the property. | Land | Improvement |
|---|---|---|---|---|
| 2024 | $3,739 | $327,133 | $0 | $0 |
| 2023 | $3,626 | $310,267 | $0 | $0 |
| 2022 | $3,377 | $293,400 | $177,900 | $115,500 |
| 2021 | $6,634 | $285,267 | $0 | $0 |
| 2020 | $3,217 | $277,133 | $0 | $0 |
| 2019 | $3,161 | $269,000 | $146,200 | $122,800 |
| 2018 | $2,661 | $262,400 | $0 | $0 |
| 2017 | $2,975 | $255,800 | $0 | $0 |
| 2016 | -- | $249,200 | $0 | $0 |
| 2015 | -- | $247,967 | $0 | $0 |
| 2014 | -- | $246,733 | $0 | $0 |
Agents Affiliated with this Home
-
J
Seller's Agent in 2012
Jimmy Wolfe
RE/MAX
-
L
Seller's Agent in 2012
Linda McCauley
RealHome Services and Solutions, Inc.
-

Seller Co-Listing Agent in 2012
Kimberly Wolfe
RE/MAX
-
G
Buyer's Agent in 2012
Glenda Felmey
Terminated Secretaries & Personal Assistants
-
James Wolfe

Buyer's Agent in 2012
James Wolfe
RE/MAX
(410) 897-2276
1 in this area
19 Total Sales
Map
Source: Bright MLS
MLS Number: 1003899080
APN: 04-406-90032871
- 1477 Mordor Ln
- 1483 Gesna Dr
- 7727 Pinyon Rd
- 7708 Tobruk Ct
- 7727 Acrocomia Dr
- 1508 Katla Ct
- 1619 Hekla Ln
- 245 Mill Crossing Ct
- 1606 Woodruff Ct
- 1606 Sage Brush Ct
- 1528 Matthews Town Rd
- 7802 Gary Ln
- 44 Chesapeake Mobile Ct
- 107 Chesapeake Mobile Ct
- 1321 Light Pines Ct
- 7778 Truitt Ln
- 1224 Severn Station Rd
- 18XX Cedar Dr
- 7928 Thrush Meadow Place
- 1835 Lasalle Place
- 7722 Mellow Ct
- 7724 Mellow Ct
- 7720 Mellow Ct
- 1473 Mordor Ln
- 7731 Leaside Ct
- 7726 Mellow Ct
- 1475 Mordor Ln
- 7733 Leaside Ct
- 7721 Mellow Ct
- 7723 Mellow Ct
- 7725 Mellow Ct
- 7728 Mellow Ct
- 7727 Mellow Ct
- 7735 Leaside Ct
- 1479 Mordor Ln
- 7729 Mellow Ct
- 1465 Mordor Ln
- 1474 Mordor Ln
- 1472 Mordor Ln
- 1476 Mordor Ln
