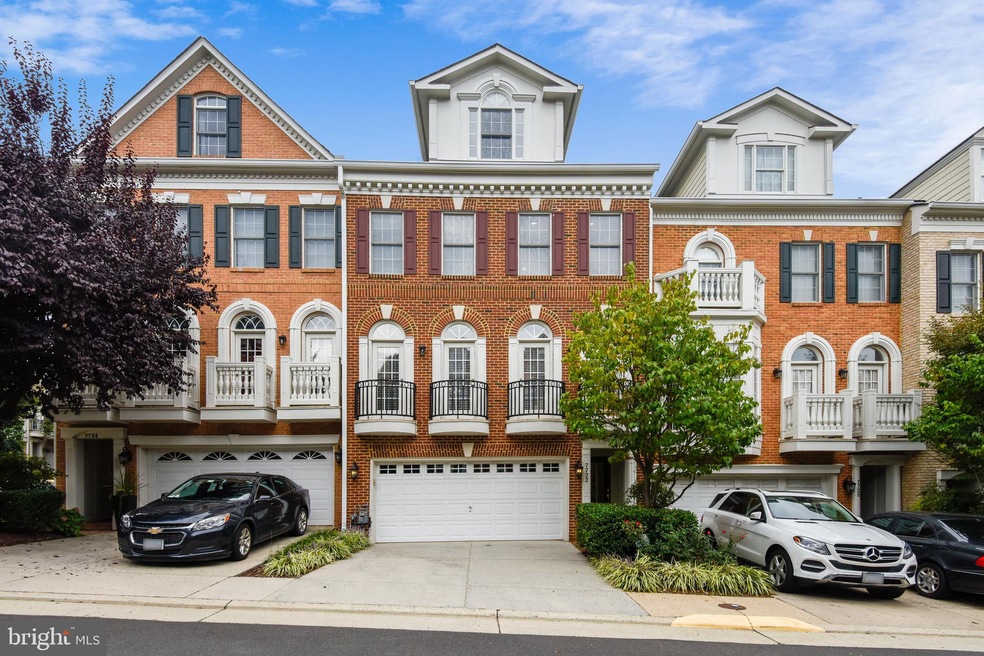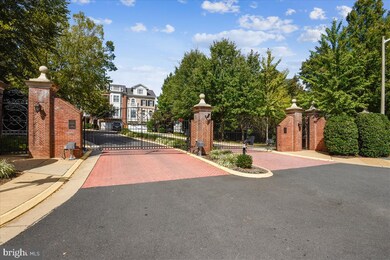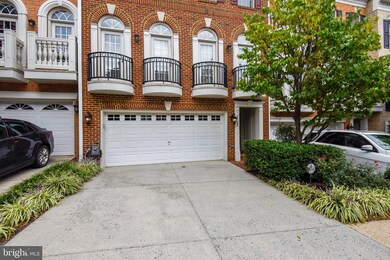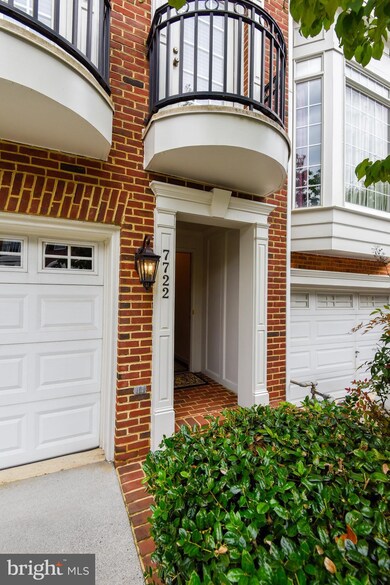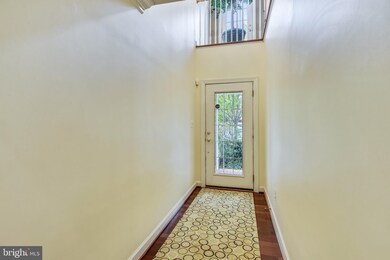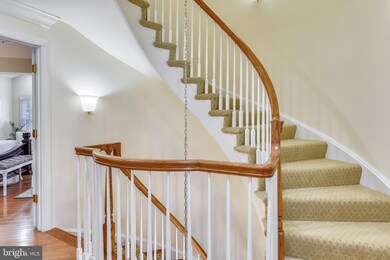
7722 Spoleto Ln Unit 50 McLean, VA 22102
Tysons Corner NeighborhoodEstimated Value: $1,051,000 - $1,241,000
Highlights
- Gated Community
- Open Floorplan
- Colonial Architecture
- Kilmer Middle School Rated A
- Curved or Spiral Staircase
- Recreation Room
About This Home
As of November 2020Pull-up and unpack at this stately brick Colonial townhouse in the sought-after gated McLean Place neighborhood. This turn-key home offers 3,400 square feet for living, plus a space on every level for working or learning from home. Featuring 4BD/4.5BA on four levels with three outdoor spaces and builder upgrades throughout, the open floor plan offers a modern design and space for everyone. Custom Blinds throughtout. The front door opens on the basement level and welcomes you home with a curved Oak staircase and stunning Brazilian hardwood floors, which are carried throughout the first three levels. The walk-out basement offers a recreation room and gas fireplace, plus a guest bedroom or home office/school room with plenty of natural light that pours in from two walls of windows. There?s also a full bathroom, adjacent brick-covered patio and laundry room with utility sink and shelving. On the main level, the soaring 9-foot ceilings highlight the open floor plan and decorative trim work with crown molding and columns. There you?ll find a living room with a second gas fireplace, recessed lighting and built-in bookshelves with cabinets, plus abundant natural light from the four Juliet balconies. The space opens to the dining room and well-appointed kitchen, with an island and breakfast bar, granite countertops, 42-inch cabinets, wine fridge, tile backsplash, under mount sink, gas cooktop and eat-in kitchen area. There?s also a covered terrace to make enjoying your morning coffee or evening drinks a joy. Retreat to the expansive owners? suite on the third level with its wall-to-wall windows, cathedral ceilings, sitting area or office space and private terrace, two walk-in closets with built-ins and en-suite bathroom with double vanities, Kohler spa-like tub, separate water closet and shower stall. The third bedroom on this level also offers an en-suite bathroom. Finally, the upper level loft can be used as a fourth bedroom or guest suite, play area, lounge space or school room, with an en-suite full bathroom and massive walk-in closet, plus storage space. The condo fee includes all exterior maintenance (roof, windows, bricks and lawn), snow removal and trash. Zoned for Westgate/Kilmer/Marshall schools. Ideally located in the heart of Tysons, near new development of restaurants, retail and entertainment at the Capital One building and The Boro, plus one-quarter of a mile to the new Fairfax County nature trail, one mile to the McLean metro and around the corner from 495. View the Video Tour Here: https://youtu.be/SvQR25lRHGc
Last Agent to Sell the Property
Corcoran McEnearney License #0225067403 Listed on: 10/02/2020

Townhouse Details
Home Type
- Townhome
Est. Annual Taxes
- $9,593
Year Built
- Built in 2004
Lot Details
- 7,623
HOA Fees
- $405 Monthly HOA Fees
Parking
- 2 Car Direct Access Garage
- Front Facing Garage
- Garage Door Opener
Home Design
- Colonial Architecture
- Bump-Outs
- Brick Exterior Construction
Interior Spaces
- 3,400 Sq Ft Home
- Property has 4 Levels
- Open Floorplan
- Central Vacuum
- Curved or Spiral Staircase
- Built-In Features
- Chair Railings
- Crown Molding
- Ceiling Fan
- Recessed Lighting
- 2 Fireplaces
- Screen For Fireplace
- Gas Fireplace
- Family Room Off Kitchen
- Sitting Room
- Living Room
- Dining Room
- Recreation Room
- Home Security System
Kitchen
- Breakfast Room
- Eat-In Kitchen
- Built-In Oven
- Cooktop
- Built-In Microwave
- Ice Maker
- Dishwasher
- Disposal
Flooring
- Wood
- Carpet
- Ceramic Tile
Bedrooms and Bathrooms
- Main Floor Bedroom
- En-Suite Primary Bedroom
- En-Suite Bathroom
Laundry
- Laundry on lower level
- Electric Dryer
- Washer
Outdoor Features
- Multiple Balconies
- Brick Porch or Patio
Schools
- Westgate Elementary School
- Kilmer Middle School
- Marshall High School
Utilities
- Central Heating and Cooling System
- Humidifier
- Vented Exhaust Fan
- Natural Gas Water Heater
- Cable TV Available
Listing and Financial Details
- Assessor Parcel Number 0392 55 0050
Community Details
Overview
- Association fees include common area maintenance, exterior building maintenance, lawn care front, lawn care rear, lawn maintenance, reserve funds, security gate, snow removal, trash
- Mclean Place Townhouse Condos
- Mclean Place Townhome Subdivision
- Property Manager
Security
- Gated Community
- Carbon Monoxide Detectors
- Fire and Smoke Detector
Ownership History
Purchase Details
Home Financials for this Owner
Home Financials are based on the most recent Mortgage that was taken out on this home.Purchase Details
Purchase Details
Home Financials for this Owner
Home Financials are based on the most recent Mortgage that was taken out on this home.Purchase Details
Home Financials for this Owner
Home Financials are based on the most recent Mortgage that was taken out on this home.Purchase Details
Purchase Details
Purchase Details
Similar Homes in McLean, VA
Home Values in the Area
Average Home Value in this Area
Purchase History
| Date | Buyer | Sale Price | Title Company |
|---|---|---|---|
| Holmes John V | $899,000 | Champion Title & Setmnts Inc | |
| Shegrud Katherine L | -- | None Available | |
| Shegrud Katherine L | -- | Champion Title & Setmnts Inc | |
| Shegrud Katherine L | $879,000 | Champion Ttl & Settlements I | |
| Mahnaz Z Mazak Trust Dated June 9 2016 | -- | None Available | |
| Mazak Mark Edward | $842,000 | -- | |
| Barry Jeffrey W | $698,447 | -- |
Mortgage History
| Date | Status | Borrower | Loan Amount |
|---|---|---|---|
| Previous Owner | Shegrud Katherine L | $839,900 | |
| Previous Owner | Shegrud Katherine L | $832,600 | |
| Previous Owner | Mazak Mark E | $500,000 | |
| Previous Owner | Mazak Mark E | $530,000 | |
| Previous Owner | Mazak Mark E | $625,000 | |
| Previous Owner | Mazak Mark E | $33,750 | |
| Previous Owner | Mazak Mark Edward | $631,500 | |
| Previous Owner | Barry Jeffrey W | $558,750 |
Property History
| Date | Event | Price | Change | Sq Ft Price |
|---|---|---|---|---|
| 11/19/2020 11/19/20 | Sold | $899,000 | 0.0% | $264 / Sq Ft |
| 10/04/2020 10/04/20 | Pending | -- | -- | -- |
| 10/02/2020 10/02/20 | For Sale | $899,000 | +2.3% | $264 / Sq Ft |
| 03/04/2019 03/04/19 | Sold | $879,000 | +1.2% | $259 / Sq Ft |
| 02/04/2019 02/04/19 | Pending | -- | -- | -- |
| 02/02/2019 02/02/19 | For Sale | $868,800 | -- | $256 / Sq Ft |
Tax History Compared to Growth
Tax History
| Year | Tax Paid | Tax Assessment Tax Assessment Total Assessment is a certain percentage of the fair market value that is determined by local assessors to be the total taxable value of land and additions on the property. | Land | Improvement |
|---|---|---|---|---|
| 2024 | $12,220 | $1,011,130 | $202,000 | $809,130 |
| 2023 | $12,952 | $1,099,050 | $220,000 | $879,050 |
| 2022 | $11,506 | $964,080 | $193,000 | $771,080 |
| 2021 | $10,439 | $853,170 | $171,000 | $682,170 |
| 2020 | $9,928 | $804,880 | $161,000 | $643,880 |
| 2019 | $9,594 | $777,770 | $148,000 | $629,770 |
| 2018 | $8,518 | $740,730 | $148,000 | $592,730 |
| 2017 | $9,813 | $810,330 | $162,000 | $648,330 |
| 2016 | $9,152 | $757,320 | $151,000 | $606,320 |
| 2015 | $8,830 | $757,320 | $151,000 | $606,320 |
| 2014 | $8,400 | $728,190 | $146,000 | $582,190 |
Agents Affiliated with this Home
-
Jerry Thatcher

Seller's Agent in 2020
Jerry Thatcher
McEnearney Associates
(703) 795-9848
1 in this area
38 Total Sales
-
Karen Trainor

Buyer's Agent in 2020
Karen Trainor
McEnearney Associates
(703) 328-6981
1 in this area
9 Total Sales
-
Sepideh Farivar

Seller's Agent in 2019
Sepideh Farivar
Samson Properties
(703) 759-6300
4 in this area
8 Total Sales
-
Art Pezeshkpour

Seller Co-Listing Agent in 2019
Art Pezeshkpour
Samson Properties
4 in this area
9 Total Sales
Map
Source: Bright MLS
MLS Number: VAFX1157310
APN: 0392-55-0050
- 7703 Lunceford Ln
- 1954 Kennedy Dr Unit 104
- 1954 Kennedy Dr Unit T3
- 1930 Fisher Ct
- 7617 Lisle Ave
- 1830 Cherri Dr
- 7631 Lisle Ave
- 7839 Enola St Unit 204
- 7606 Leonard Dr
- 7717 Fisher Dr
- 7720 Tremayne Place Unit 107
- 1800 Old Meadow Rd Unit 303
- 1800 Old Meadow Rd Unit 115
- 1800 Old Meadow Rd Unit 1218
- 1800 Old Meadow Rd Unit 1414
- 1800 Old Meadow Rd Unit 321
- 1800 Old Meadow Rd Unit 916
- 1800 Old Meadow Rd Unit 1204
- 1800 Old Meadow Rd Unit 609
- 1800 Old Meadow Rd Unit 410
- 7722 Spoleto Ln
- 7722 Spoleto Ln Unit 50
- 7718 Spoleto Ln Unit 52
- 7720 Spoleto Ln Unit 51
- 7714 Spoleto Ln
- 7716 Spoleto Ln
- 7718 Spoleto Ln
- 7720 Spoleto Ln
- 7724 Spoleto Ln
- 7716 Spoleto Ln Unit 53
- 7714 Spoleto Ln Unit 54
- 7724 Spoleto Ln Unit 49
- 7761 Legere Ct
- 7759 Legere Ct
- 7757 Legere Ct
- 7755 Legere Ct
- 7753 Legere Ct
- 7751 Legere Ct
- 7749 Legere Ct Unit 42
- 7761 Legere Ct Unit 48
