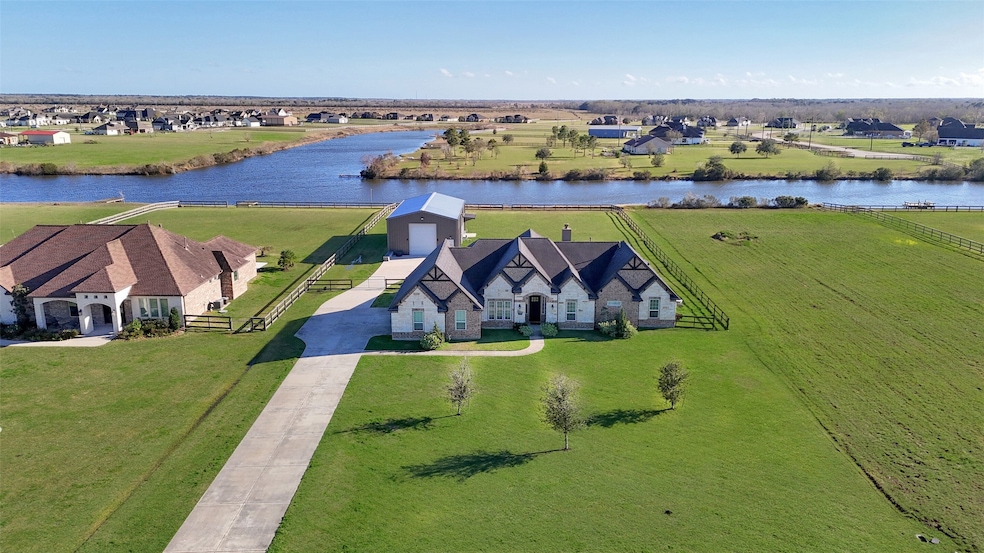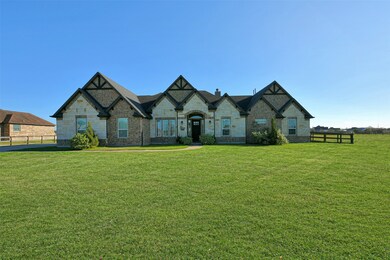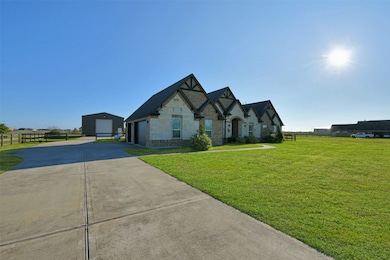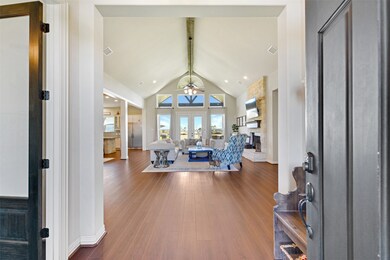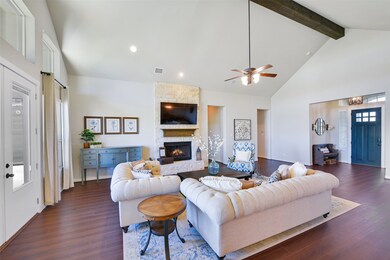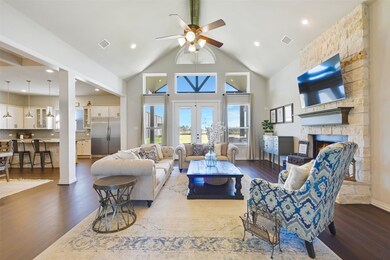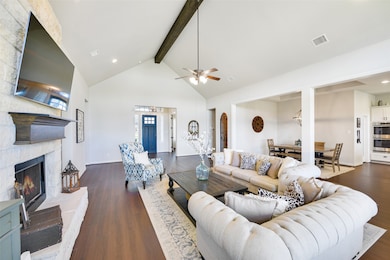
7722 Stratford Hall Dr Rosharon, TX 77583
Highlights
- Lake Front
- Wine Room
- 1.25 Acre Lot
- Parking available for a boat
- Garage Apartment
- Maid or Guest Quarters
About This Home
As of April 2025Vibrant sunrises & sunsets await at this stunning 4-bedroom single-story 1.25-acre waterfront property in Savannah Plantation! Enter to find an open floorplan with soaring ceilings, a charming fireplace, & walls of windows with endless views of the private patio, outdoor kitchen, & tranquil lakefront. The gourmet kitchen with bar seating for 6 features granite counters, a double oven, a 6-burner cooktop, a drawer-style microwave, & a 64” side-by-side refrigerator/freezer. The split floor plan offers a secluded study with French doors & area must-see primary suite that boasts a soaker tub & a huge walk-through closet with direct access to an 11x17 utility room that is also accessible from the hallway that houses the remaining bedrooms. Beyond the covered patio is an 1800sf metal building that houses a 900sf guest apartment & 900sf workshop equipped with a multi-car garage & a bathroom. There’s still plenty of room to add a pool! Low 1.75% tax rate!
Last Agent to Sell the Property
Stanfield Properties License #0310878 Listed on: 01/08/2025
Home Details
Home Type
- Single Family
Est. Annual Taxes
- $10,978
Year Built
- Built in 2017
Lot Details
- 1.25 Acre Lot
- Lot Dimensions are 138x390
- Lake Front
- North Facing Home
- Back Yard Fenced
HOA Fees
- $58 Monthly HOA Fees
Parking
- 5 Car Garage
- Detached Carport Space
- Garage Apartment
- Garage Door Opener
- Driveway
- Additional Parking
- Parking available for a boat
Home Design
- Traditional Architecture
- Brick Exterior Construction
- Slab Foundation
- Composition Roof
- Cement Siding
- Stone Siding
- Radiant Barrier
Interior Spaces
- 2,963 Sq Ft Home
- 1-Story Property
- Crown Molding
- High Ceiling
- Ceiling Fan
- Wood Burning Fireplace
- Gas Log Fireplace
- Insulated Doors
- Entrance Foyer
- Wine Room
- Family Room Off Kitchen
- Living Room
- Dining Room
- Home Office
- Washer and Electric Dryer Hookup
Kitchen
- Breakfast Bar
- Walk-In Pantry
- <<doubleOvenToken>>
- Gas Oven
- Gas Cooktop
- <<microwave>>
- Kitchen Island
- Granite Countertops
- Pots and Pans Drawers
- Self-Closing Cabinet Doors
- Disposal
Flooring
- Engineered Wood
- Carpet
Bedrooms and Bathrooms
- 4 Bedrooms
- Maid or Guest Quarters
- 3 Full Bathrooms
- Double Vanity
- Soaking Tub
- <<tubWithShowerToken>>
- Hollywood Bathroom
- Separate Shower
Home Security
- Security System Owned
- Fire and Smoke Detector
Eco-Friendly Details
- Energy-Efficient Windows with Low Emissivity
- Energy-Efficient Exposure or Shade
- Energy-Efficient HVAC
- Energy-Efficient Insulation
- Energy-Efficient Doors
- Energy-Efficient Thermostat
- Ventilation
Outdoor Features
- Deck
- Covered patio or porch
- Outdoor Kitchen
Schools
- Nelson Elementary School
- Iowa Colony Junior High
- Iowa Colony High School
Utilities
- Central Air
- Heating System Uses Propane
- Programmable Thermostat
Community Details
- Association fees include ground maintenance, recreation facilities
- Spectrum Association, Phone Number (832) 500-2301
- Savannah Plantation Sec 2 3 4 Subdivision
Ownership History
Purchase Details
Home Financials for this Owner
Home Financials are based on the most recent Mortgage that was taken out on this home.Purchase Details
Home Financials for this Owner
Home Financials are based on the most recent Mortgage that was taken out on this home.Purchase Details
Home Financials for this Owner
Home Financials are based on the most recent Mortgage that was taken out on this home.Purchase Details
Home Financials for this Owner
Home Financials are based on the most recent Mortgage that was taken out on this home.Purchase Details
Purchase Details
Purchase Details
Similar Homes in Rosharon, TX
Home Values in the Area
Average Home Value in this Area
Purchase History
| Date | Type | Sale Price | Title Company |
|---|---|---|---|
| Deed | -- | Chicago Title | |
| Vendors Lien | -- | Chicago Title | |
| Vendors Lien | -- | Chicago Title | |
| Warranty Deed | -- | None Available | |
| Warranty Deed | -- | Great American Title Co | |
| Warranty Deed | -- | Stewart Title Company | |
| Trustee Deed | $41,992 | -- |
Mortgage History
| Date | Status | Loan Amount | Loan Type |
|---|---|---|---|
| Open | $675,000 | New Conventional | |
| Previous Owner | $479,000 | Credit Line Revolving | |
| Previous Owner | $428,260 | New Conventional | |
| Previous Owner | $335,625 | Construction | |
| Previous Owner | $39,000 | Commercial |
Property History
| Date | Event | Price | Change | Sq Ft Price |
|---|---|---|---|---|
| 04/10/2025 04/10/25 | Sold | -- | -- | -- |
| 03/10/2025 03/10/25 | Pending | -- | -- | -- |
| 01/08/2025 01/08/25 | For Sale | $829,950 | -- | $280 / Sq Ft |
Tax History Compared to Growth
Tax History
| Year | Tax Paid | Tax Assessment Tax Assessment Total Assessment is a certain percentage of the fair market value that is determined by local assessors to be the total taxable value of land and additions on the property. | Land | Improvement |
|---|---|---|---|---|
| 2023 | $6,786 | $570,010 | $70,000 | $642,960 |
| 2022 | $10,048 | $460,000 | $70,000 | $390,000 |
| 2021 | $9,577 | $453,170 | $28,000 | $425,170 |
| 2020 | $9,693 | $453,170 | $28,000 | $425,170 |
| 2019 | $9,698 | $439,780 | $25,000 | $414,780 |
| 2018 | $7,238 | $327,360 | $18,750 | $308,610 |
| 2017 | $448 | $20,000 | $20,000 | $0 |
| 2016 | $448 | $20,000 | $20,000 | $0 |
| 2015 | $339 | $15,000 | $15,000 | $0 |
| 2014 | $339 | $15,000 | $15,000 | $0 |
Agents Affiliated with this Home
-
Thomas Summerville
T
Seller's Agent in 2025
Thomas Summerville
Stanfield Properties
(713) 875-8978
68 in this area
126 Total Sales
-
Kerry Ann Carrington
K
Buyer's Agent in 2025
Kerry Ann Carrington
Coldwell Banker Realty - Katy
(713) 371-2553
3 in this area
86 Total Sales
Map
Source: Houston Association of REALTORS®
MLS Number: 5805126
APN: 7458-4001-005
- 7502 Nottaway Ct
- 7915 Stratford Hall Dr
- 7818 Pebble Hill Ln
- 7419 Augusta Ln
- 0 Farm To Market 1462 Rd
- 000 Farm To Market 1462 Rd
- 8719 Selicia Ln
- 6310 Wickwillow Ln
- 14413 Susie Ln Unit CR442
- 0 Patricia Lane County Road 377 Unit 48211101
- 1610 Marilyn St
- 6203 Wickwillow Ln
- 7920 County Road 172
- 14021 Susie Ln
- 13933 Patricia Ln Unit CR377
- 9001 County Road 121
- 000 S Oak Bend Dr
- 13820 Bryan Ave Unit 951
- 8907 County Road 511
- 15919 Ash Rd
