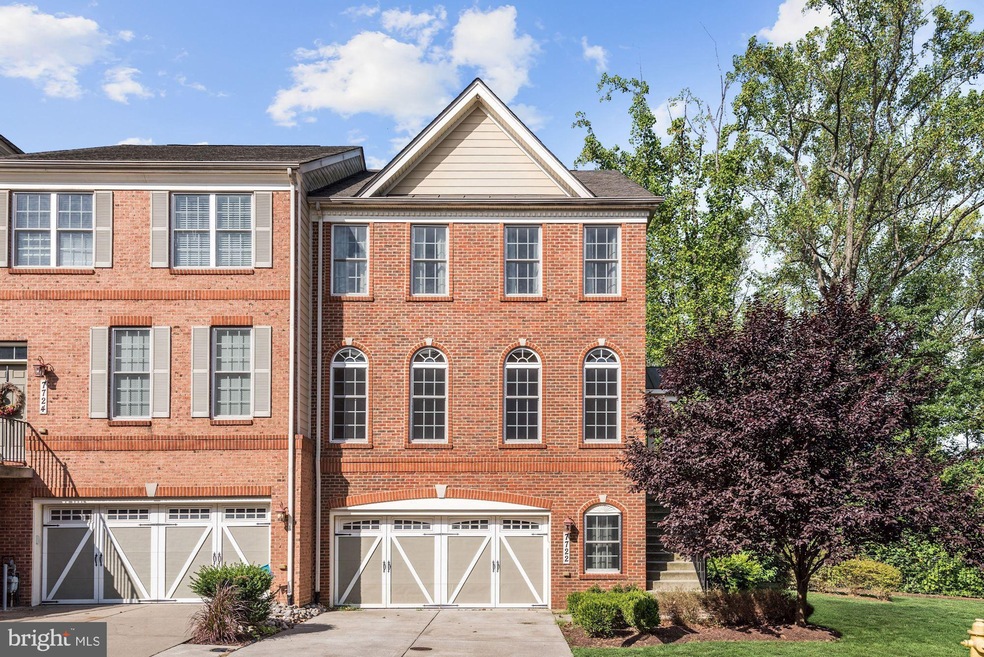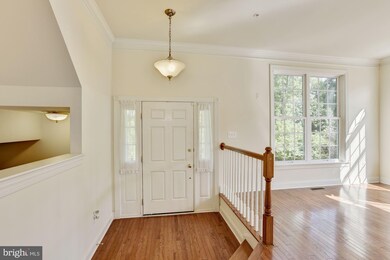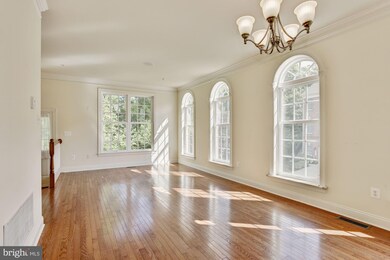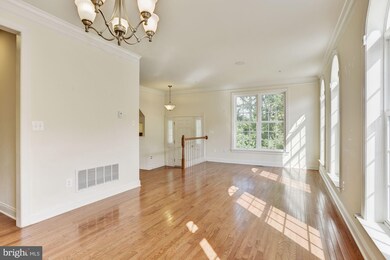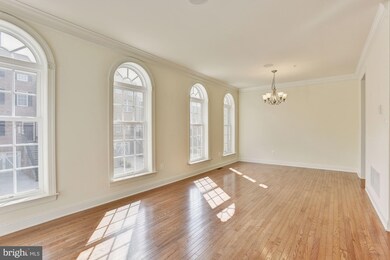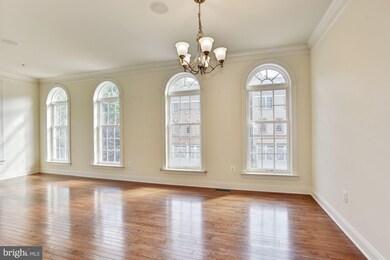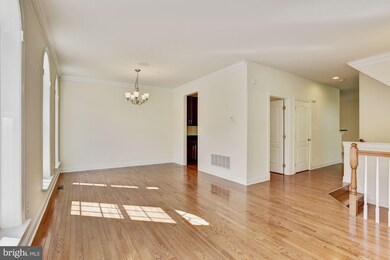
7722 Terraview Ct Hanover, MD 21076
Estimated Value: $581,000 - $611,000
Highlights
- Pond View
- Colonial Architecture
- Pond
- Open Floorplan
- Deck
- Wooded Lot
About This Home
As of October 2019Lofty Windows ; Light Filled Interiors; Gleaming Hardwood Floors; Crown Molding; Stainless Steel Appliances; Granite Countertops; Decorative Backsplash; Breakfast Bar; Under Cabinet Lighting; Ample Cabinetry; Large Pantry; Gas Fireplace; Master Bedroom with En-Suite Bath Embellished with Dual Vanities, a Water Closet, a Glass Enclosed Shower, and a Soaking Tub; Walk-In Closet; Vaulted Ceilings; Bedroom Level Laundry; Finished Lower Level with a Full Bath and Garage Entry; Exterior Features: Covered Side Porch, Exterior Lighting, Deck, Patio, Sidewalks, Street Lights, No-Thru Street, Views of Pond and Trees, and Landscaped Grounds.
Last Buyer's Agent
Adebanjo Ojuri
ALTRUIST REALTY, LLC.
Townhouse Details
Home Type
- Townhome
Est. Annual Taxes
- $4,882
Year Built
- Built in 2008
Lot Details
- 2,627 Sq Ft Lot
- Backs To Open Common Area
- Landscaped
- No Through Street
- Wooded Lot
- Back and Side Yard
- Property is in very good condition
HOA Fees
- $120 Monthly HOA Fees
Parking
- 2 Car Direct Access Garage
- Oversized Parking
- Parking Storage or Cabinetry
- Front Facing Garage
- Driveway
Property Views
- Pond
- Garden
Home Design
- Colonial Architecture
- Architectural Shingle Roof
- Vinyl Siding
- Brick Front
Interior Spaces
- Property has 3 Levels
- Open Floorplan
- Crown Molding
- Vaulted Ceiling
- Ceiling Fan
- Recessed Lighting
- Fireplace Mantel
- Double Pane Windows
- Vinyl Clad Windows
- Insulated Windows
- Palladian Windows
- Window Screens
- Sliding Doors
- Insulated Doors
- Six Panel Doors
- Entrance Foyer
- Family Room Off Kitchen
- Formal Dining Room
- Attic
Kitchen
- Breakfast Room
- Eat-In Kitchen
- Built-In Self-Cleaning Oven
- Cooktop
- Built-In Microwave
- Ice Maker
- Dishwasher
- Stainless Steel Appliances
- Upgraded Countertops
- Disposal
Flooring
- Wood
- Carpet
- Vinyl
Bedrooms and Bathrooms
- 3 Bedrooms
- En-Suite Primary Bedroom
- En-Suite Bathroom
- Walk-In Closet
- Soaking Tub
Laundry
- Laundry on upper level
- Dryer
- Washer
Partially Finished Basement
- Heated Basement
- Walk-Out Basement
- Basement Fills Entire Space Under The House
- Connecting Stairway
- Interior, Front, and Rear Basement Entry
- Garage Access
- Basement Windows
Home Security
Outdoor Features
- Pond
- Deck
- Patio
- Exterior Lighting
Schools
- Hebron - Harman Elementary School
- Macarthur Middle School
- Meade High School
Utilities
- Forced Air Heating and Cooling System
- Water Dispenser
- Natural Gas Water Heater
Listing and Financial Details
- Tax Lot 11
- Assessor Parcel Number 020406490225886
Community Details
Overview
- The Enclave At Arundel Preserve Subdivision
Security
- Fire and Smoke Detector
- Fire Sprinkler System
Ownership History
Purchase Details
Home Financials for this Owner
Home Financials are based on the most recent Mortgage that was taken out on this home.Purchase Details
Home Financials for this Owner
Home Financials are based on the most recent Mortgage that was taken out on this home.Purchase Details
Home Financials for this Owner
Home Financials are based on the most recent Mortgage that was taken out on this home.Purchase Details
Home Financials for this Owner
Home Financials are based on the most recent Mortgage that was taken out on this home.Similar Homes in the area
Home Values in the Area
Average Home Value in this Area
Purchase History
| Date | Buyer | Sale Price | Title Company |
|---|---|---|---|
| Ojuri Similoluwa | $400,000 | Main Street Settlements Inc | |
| Brown Phyllis Zanette | $422,000 | Lakeside Title Company | |
| Hsich Hsi | $449,955 | -- | |
| Hsich Hsi | $449,955 | -- |
Mortgage History
| Date | Status | Borrower | Loan Amount |
|---|---|---|---|
| Open | Ojuri Similoluwa | $121,039 | |
| Open | Ojuri Similoluwa | $407,000 | |
| Previous Owner | Brown Phyllis Zanette | $422,000 | |
| Previous Owner | Hsich Hsi | $130,000 | |
| Previous Owner | Hsich Hsi | $130,000 |
Property History
| Date | Event | Price | Change | Sq Ft Price |
|---|---|---|---|---|
| 10/18/2019 10/18/19 | Sold | $400,000 | +0.3% | $150 / Sq Ft |
| 09/01/2019 09/01/19 | Pending | -- | -- | -- |
| 08/22/2019 08/22/19 | For Sale | $399,000 | -5.5% | $149 / Sq Ft |
| 02/08/2016 02/08/16 | Sold | $422,000 | +0.5% | $173 / Sq Ft |
| 01/03/2016 01/03/16 | Pending | -- | -- | -- |
| 11/19/2015 11/19/15 | Price Changed | $419,900 | -3.5% | $172 / Sq Ft |
| 11/03/2015 11/03/15 | Price Changed | $435,000 | -3.3% | $178 / Sq Ft |
| 10/22/2015 10/22/15 | For Sale | $449,900 | -- | $184 / Sq Ft |
Tax History Compared to Growth
Tax History
| Year | Tax Paid | Tax Assessment Tax Assessment Total Assessment is a certain percentage of the fair market value that is determined by local assessors to be the total taxable value of land and additions on the property. | Land | Improvement |
|---|---|---|---|---|
| 2024 | $5,983 | $504,367 | $0 | $0 |
| 2023 | $5,688 | $481,233 | $0 | $0 |
| 2022 | $2,679 | $458,100 | $120,000 | $338,100 |
| 2021 | $10,358 | $458,100 | $120,000 | $338,100 |
| 2020 | $5,135 | $458,100 | $120,000 | $338,100 |
| 2019 | $5,348 | $477,600 | $160,000 | $317,600 |
| 2018 | $4,562 | $449,933 | $0 | $0 |
| 2017 | $4,385 | $422,267 | $0 | $0 |
| 2016 | -- | $394,600 | $0 | $0 |
| 2015 | -- | $393,800 | $0 | $0 |
| 2014 | -- | $393,000 | $0 | $0 |
Agents Affiliated with this Home
-
Jory Frankle

Seller's Agent in 2019
Jory Frankle
Creig Northrop Team of Long & Foster
(443) 463-5246
3 in this area
437 Total Sales
-
A
Buyer's Agent in 2019
Adebanjo Ojuri
ALTRUIST REALTY, LLC.
-
Nick Waldner

Seller's Agent in 2016
Nick Waldner
Keller Williams Realty Centre
(410) 726-7364
72 in this area
1,471 Total Sales
-
Julie Singer

Seller Co-Listing Agent in 2016
Julie Singer
Creig Northrop Team of Long & Foster
(410) 303-3281
2 in this area
243 Total Sales
Map
Source: Bright MLS
MLS Number: MDAA410910
APN: 04-064-90225886
- 7604 Elmcrest Rd
- 7617 Elmcrest Rd
- 7619 Elmcrest Rd
- 7820 Loblolly Way
- 2707 Amber Crest Rd
- 7732 Rotherham Dr
- 1716 Allerford Dr
- 2727 Amber Crest Rd
- 7183 Somerton Ct
- 1720 Allerford Dr
- 1941 Pometacom Drive - Georgetown Model
- 1941 Pometacom Drive - Sussex J Model
- 1941 Pometacom Dr
- 1716 Sunningdale Ln
- 7503 Langport Ct
- 7554 Newmanstown Dr
- 2148 Nottoway Dr
- 7604 Mccarron Ct
- 7823 Metacomet Rd
- 2024 Citrus Ave
- 7722 Terraview Ct
- 7724 Terraview Ct
- 7728 Terraview Ct
- 7730 Terraview Ct
- 7723 Terraview Ct
- 7721 Terraview Ct
- 7727 Terraview Ct
- 7729 Terraview Ct
- 50 Crystal Brook Way
- 40 Crystal Brook Way
- 10 Crystal Brook Way
- 0 Crystal Brook Way
- 4 Crystal Brook Way
- 5 Crystal Brook Way
- 2 Crystal Brook Way
- 1 Crystal Brook Way
- 2661 Crystal Brook Way
- 0 Crystal Brook Way Unit AA6348532
- 0 Crystal Brook Way Unit AA6162351
- 0 Crystal Brook Way Unit AA6685487
