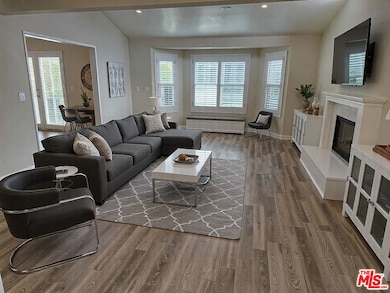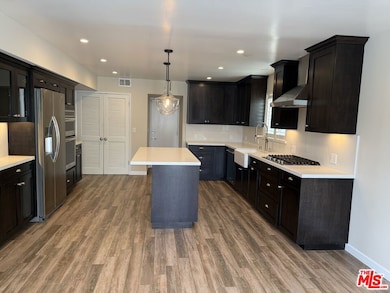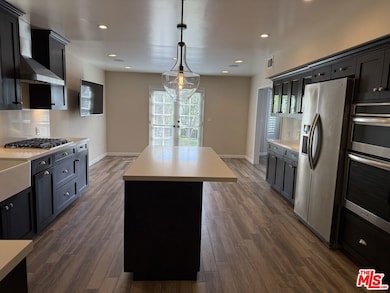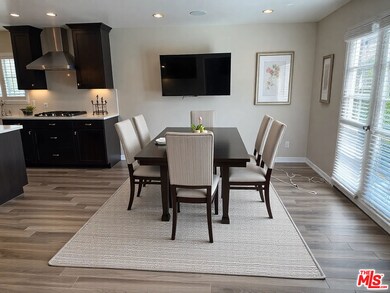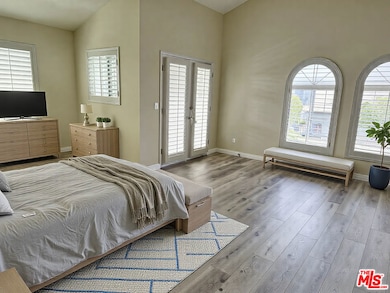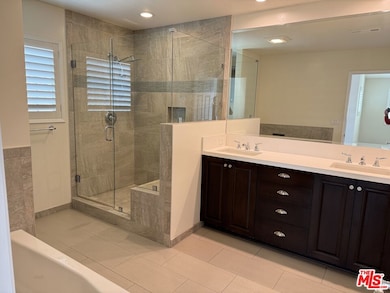7722 W 81st St Playa Del Rey, CA 90293
Highlights
- Living Room with Fireplace
- Traditional Architecture
- Bonus Room
- Kentwood Elementary Rated A-
- Wood Flooring
- 5-minute walk to Ocean Bluff Park
About This Home
Immerse yourself in the charm of this stunning 3-bedroom, 3-bathroom home nestled in the highly coveted Playa del Rey neighborhood. The expansive family room, complete with a fireplace and flat-screen TV, sets the tone for comfortable living. The kitchen is a true showpiece, boasting a bright and spacious design with ample cabinet space, a beautiful center island, and a walk-in pantry. Upstairs, you'll find 3 bedrooms and a separate home office/bonus room, including a magnificent primary suite with a beautiful en-suite bathroom. Gorgeous plantation-style shutters and beautiful laminated wood flooring throughout add to the home's elegant aesthetic. Step outside to a gorgeous backyard, the perfect oasis for relaxation and entertainment. For added convenience, the home features a private 2-car garage with additional driveway parking. This prime Playa del Rey location puts you in close proximity to the beach, shops, restaurants, parks, LAX, and the 405 freeway. Schedule a showing today!
Home Details
Home Type
- Single Family
Est. Annual Taxes
- $10,298
Year Built
- Built in 1986
Lot Details
- 5,006 Sq Ft Lot
- Lot Dimensions are 40x125
- Property is zoned LAR1
Parking
- 2 Car Garage
- 1 Open Parking Space
- Driveway
Home Design
- Traditional Architecture
Interior Spaces
- 2,325 Sq Ft Home
- 2-Story Property
- Built-In Features
- Ceiling Fan
- Living Room with Fireplace
- Dining Area
- Home Office
- Bonus Room
Kitchen
- Walk-In Pantry
- Oven or Range
- Dishwasher
Flooring
- Wood
- Tile
Bedrooms and Bathrooms
- 3 Bedrooms
- 3 Full Bathrooms
Laundry
- Laundry in unit
- Dryer
- Washer
Additional Features
- Open Patio
- Central Heating and Cooling System
Community Details
- Call for details about the types of pets allowed
Listing and Financial Details
- Security Deposit $8,000
- Tenant pays for cable TV, electricity, gas, trash collection, water
- 12 Month Lease Term
- Assessor Parcel Number 4114-022-015
Map
Source: The MLS
MLS Number: 25548865
APN: 4114-022-015
- 7700 W 80th St
- 7917 W 80th St
- 7832 W Manchester Ave
- 7866 W Manchester Ave
- 7851 W Talbert St
- 8500 Hastings Ave
- 7742 Redlands St Unit D3043
- 7742 Redlands St Unit H1027
- 8640 Gulana Ave Unit J1009
- 8001 Redlands St Unit 207
- 7765 W 91st St Unit A3118
- 7765 W 91st St Unit F3106
- 7740 Redlands St Unit M2069
- 7765 W 91st St Unit F2106
- 7740 Redlands St Unit M1082
- 7740 Redlands St Unit M2071
- 7777 W 91st St Unit B2154
- 8505 Gulana Ave Unit 4217
- 8650 Gulana Ave Unit L3177
- 8500 Falmouth Ave Unit 3109

