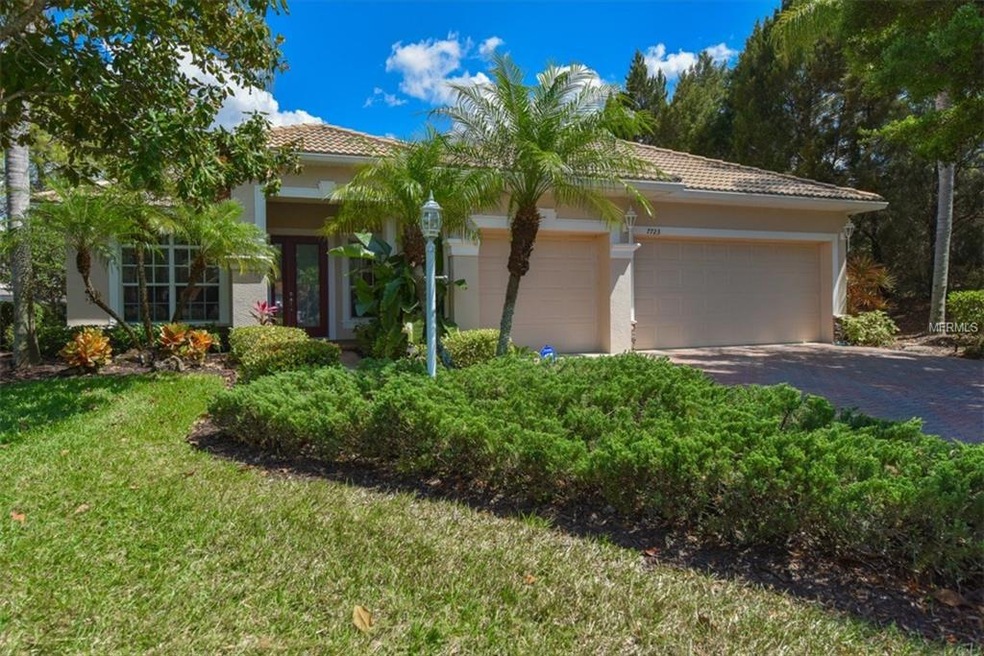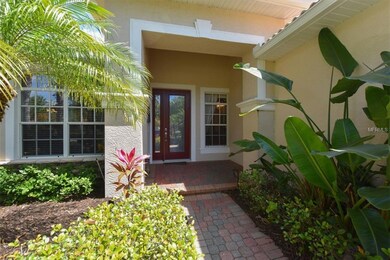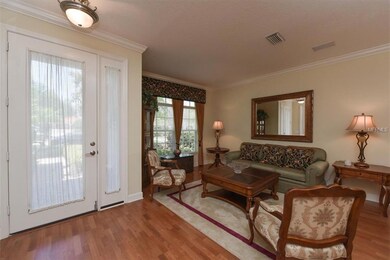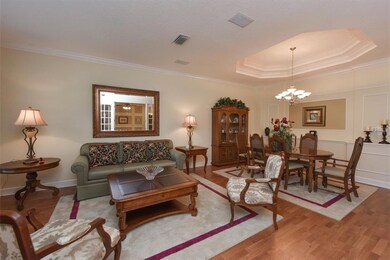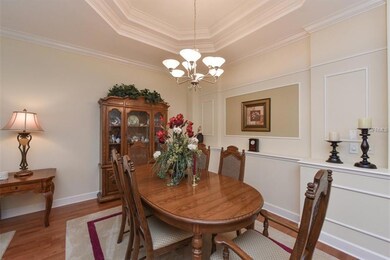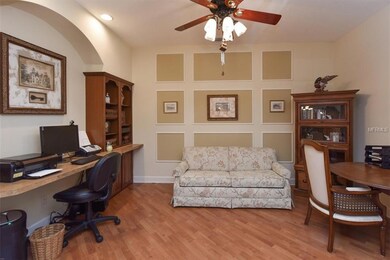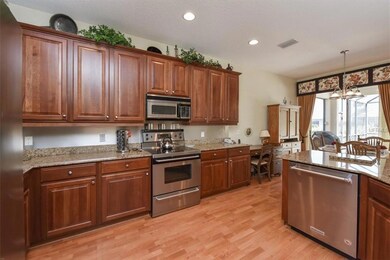
7723 British Open Way Lakewood Ranch, FL 34202
Estimated Value: $623,000 - $736,000
Highlights
- Golf Course Community
- Custom Home
- Lake View
- Robert Willis Elementary School Rated A-
- Gated Community
- Corner Lot
About This Home
As of September 2017Looking for great value! This home was a former Model & kept in mint condition. Situated in a maintenance free community in LWR CC, on one of the largest home sites, showcasing lots of upgrades & a lovely lake view. Land scaping is lighted & lush /french doors at entry, tasteful wood laminate flooring throughout living areas, coffered ceiling w/crown & well designed buffet wall w/applied molding detail in DR, all appointed kitchen/family room combo w/sliders to heated salt water spa w/tile & paver deck & again that fabulous lake view to enjoy while entertaining outdoors. Kitchen features SS appliances, granite, rich cherry wood cabinetry, under counter lighting, pantry closet & handy vacuum sweep. Double French Doors to den/office w/well designed desk built-in & shelving, just great space for quiet reading & relaxing. Master bedroom suite is spacious featuring coffered ceiling w/crown, great his/her closet, headboard detail & sliders to access pool area. One bay of three-car garage being using as air conditioned storage room, or perfect for golf cart. Other features include alarm system, ceiling speakers, wood vanities & tasteful tile details in baths, exquisite light fixtures & fans, 3M hurricane film on all windows, central vacuum, new lanai screening in 2014, exterior painting in 2016, new Nano Salt System and New Pump for Spa in 2017 & newly tiled deck. Residents of this maintenance free community enjoy a convenient community pool w/excellent shopping, dining & schools close by. New AC April 2017.
Last Agent to Sell the Property
MICHAEL SAUNDERS & COMPANY License #0561100 Listed on: 03/30/2017

Home Details
Home Type
- Single Family
Est. Annual Taxes
- $5,656
Year Built
- Built in 1999
Lot Details
- 8,233 Sq Ft Lot
- West Facing Home
- Mature Landscaping
- Corner Lot
- Property is zoned PDMU/WPE
HOA Fees
- $10 Monthly HOA Fees
Parking
- 3 Car Attached Garage
- Garage Door Opener
Home Design
- Custom Home
- Slab Foundation
- Tile Roof
- Stucco
Interior Spaces
- 2,304 Sq Ft Home
- Tray Ceiling
- Ceiling Fan
- Blinds
- Sliding Doors
- Entrance Foyer
- Family Room Off Kitchen
- Combination Dining and Living Room
- Den
- Inside Utility
- Lake Views
Kitchen
- Eat-In Kitchen
- Convection Oven
- Range
- Microwave
- Dishwasher
- Solid Wood Cabinet
- Disposal
Flooring
- Carpet
- Laminate
- Ceramic Tile
Bedrooms and Bathrooms
- 3 Bedrooms
- 2 Full Bathrooms
Laundry
- Dryer
- Washer
Home Security
- Security System Owned
- Fire and Smoke Detector
Eco-Friendly Details
- Reclaimed Water Irrigation System
Outdoor Features
- Enclosed patio or porch
- Exterior Lighting
Schools
- Robert E Willis Elementary School
- Nolan Middle School
- Lakewood Ranch High School
Utilities
- Central Heating and Cooling System
- Heating System Uses Natural Gas
- Underground Utilities
- Gas Water Heater
Listing and Financial Details
- Visit Down Payment Resource Website
- Tax Lot 30
- Assessor Parcel Number 588426304
- $2,163 per year additional tax assessments
Community Details
Overview
- Association fees include pool, ground maintenance
- $161 Other Monthly Fees
- Lakewood Ranch Cc Sp D Un 2 Subdivision
- On-Site Maintenance
- The community has rules related to deed restrictions
Recreation
- Golf Course Community
- Community Pool
Security
- Gated Community
Ownership History
Purchase Details
Purchase Details
Home Financials for this Owner
Home Financials are based on the most recent Mortgage that was taken out on this home.Purchase Details
Purchase Details
Purchase Details
Home Financials for this Owner
Home Financials are based on the most recent Mortgage that was taken out on this home.Purchase Details
Purchase Details
Home Financials for this Owner
Home Financials are based on the most recent Mortgage that was taken out on this home.Similar Homes in the area
Home Values in the Area
Average Home Value in this Area
Purchase History
| Date | Buyer | Sale Price | Title Company |
|---|---|---|---|
| Goodman Louis | -- | Attorney | |
| Goodman Louis | $375,000 | Attorney | |
| The George G & Joanne L Cassandra Revoca | -- | Attorney | |
| Livin Cassandra Joanne Lillian | -- | None Available | |
| Cassandra George G | $375,000 | None Available | |
| Jackson Lorne W | $400,000 | -- | |
| Falcon Of Sw Fl Inc | $265,000 | -- |
Mortgage History
| Date | Status | Borrower | Loan Amount |
|---|---|---|---|
| Open | Metze Justin | $90,000 | |
| Open | Goodman Louis | $300,000 | |
| Closed | Goodman Louis | $300,000 | |
| Previous Owner | Cassandra Joanne Lillian | $170,000 | |
| Previous Owner | Cassandra George G | $175,000 | |
| Previous Owner | Falcon Of Sw Fl Inc | $100,000 | |
| Previous Owner | Falcon Of Sw Fl Inc | $155,000 |
Property History
| Date | Event | Price | Change | Sq Ft Price |
|---|---|---|---|---|
| 12/27/2017 12/27/17 | Off Market | $375,000 | -- | -- |
| 09/27/2017 09/27/17 | Sold | $375,000 | -6.0% | $163 / Sq Ft |
| 08/15/2017 08/15/17 | Pending | -- | -- | -- |
| 07/06/2017 07/06/17 | Price Changed | $399,000 | -3.9% | $173 / Sq Ft |
| 03/30/2017 03/30/17 | For Sale | $415,000 | -- | $180 / Sq Ft |
Tax History Compared to Growth
Tax History
| Year | Tax Paid | Tax Assessment Tax Assessment Total Assessment is a certain percentage of the fair market value that is determined by local assessors to be the total taxable value of land and additions on the property. | Land | Improvement |
|---|---|---|---|---|
| 2024 | $7,411 | $338,809 | -- | -- |
| 2023 | $7,411 | $328,941 | $0 | $0 |
| 2022 | $7,202 | $319,360 | $0 | $0 |
| 2021 | $6,761 | $310,058 | $0 | $0 |
| 2020 | $6,818 | $305,777 | $80,000 | $225,777 |
| 2019 | $7,196 | $325,380 | $80,000 | $245,380 |
| 2018 | $7,444 | $315,805 | $75,000 | $240,805 |
| 2017 | $5,815 | $273,048 | $0 | $0 |
| 2016 | $5,656 | $267,432 | $0 | $0 |
| 2015 | $5,752 | $265,573 | $0 | $0 |
| 2014 | $5,752 | $263,465 | $0 | $0 |
| 2013 | $5,651 | $259,571 | $0 | $0 |
Agents Affiliated with this Home
-
Deborah Angelo O'Mara

Seller's Agent in 2017
Deborah Angelo O'Mara
Michael Saunders
(941) 730-0777
72 in this area
81 Total Sales
-
Melba Jimenez, PA

Buyer's Agent in 2017
Melba Jimenez, PA
Michael Saunders
(941) 356-3970
6 in this area
29 Total Sales
Map
Source: Stellar MLS
MLS Number: A4182431
APN: 5884-2630-4
- 6815 Turnberry Isle Ct
- 6832 Bay Hill Dr
- 6839 Turnberry Isle Ct
- 6847 Bay Hill Dr
- 7724 Us Open Loop
- 7762 Us Open Loop
- 6710 Pebble Beach Way
- 7011 Portmarnock Place
- 6919 Westchester Cir
- 7925 Royal Queensland Way
- 8005 Royal Birkdale Cir
- 7934 Royal Birkdale Cir
- 7019 Vilamoura Place
- 6633 The Masters Ave
- 7042 Twin Hills Terrace
- 6621 The Masters Ave
- 7665 Portstewart Dr
- 6919 Winners Cir
- 7532 Greystone St
- 6540 The Masters Ave
- 7723 British Open Way
- 7723 Way
- 7719 British Open Way
- 7715 British Open Way
- 7711 British Open Way
- 6823 Turnberry Isle Ct
- 6827 Turnberry Isle Ct
- 6819 Turnberry Isle Ct
- 7707 British Open Way
- 7706 British Open Way
- 6831 Turnberry Isle Ct
- 7719 Latrobe Ct
- 7718 Us Open Loop
- 7716 Us Open Loop
- 7715 Latrobe Ct
- 7714 Us Open Loop
- 7703 British Open Way
- 6836 Bay Hill Dr
- 7712 Us Open Loop Unit 3A
