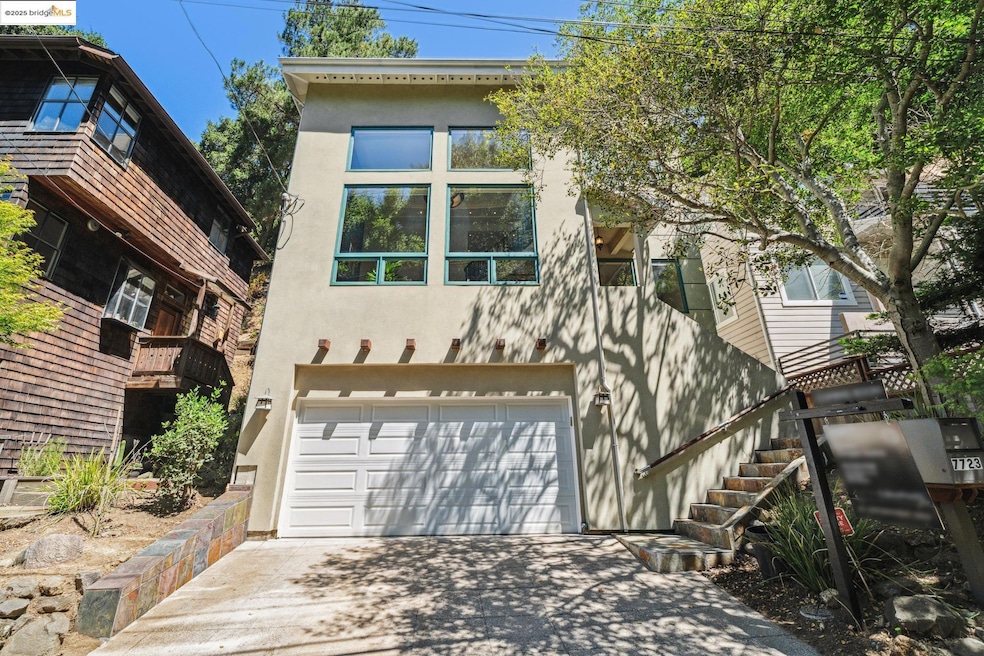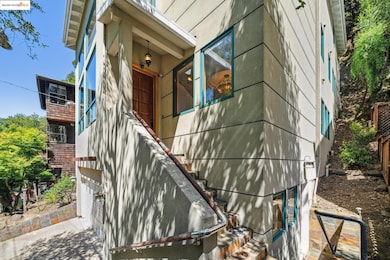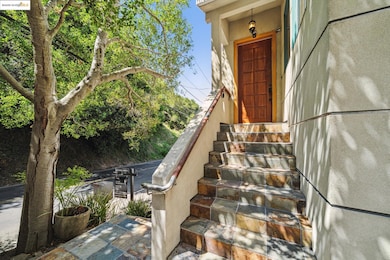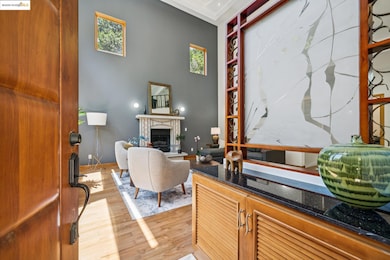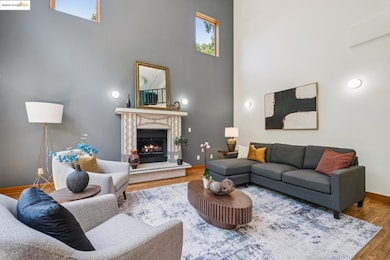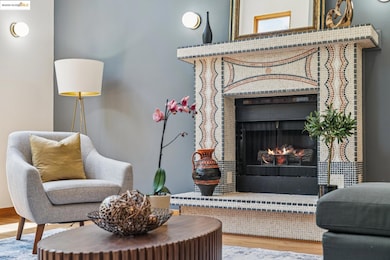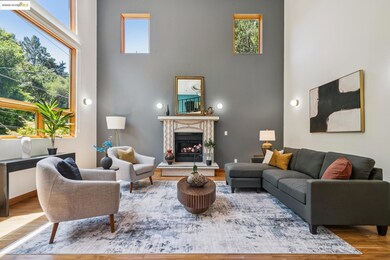7723 Claremont Ave Berkeley, CA 94705
Panoramic Hill NeighborhoodEstimated payment $8,018/month
Highlights
- Wood Flooring
- Solid Surface Bathroom Countertops
- Solid Surface Countertops
- Chabot Elementary School Rated A-
- Window or Skylight in Bathroom
- No HOA
About This Home
Exquisite custom-built luxury residence with Au Pair Unit.Step into sophistication with open-concept style living, designed for those who appreciate the finest details. Experience the grandeur of 20-foot ceilings that create an airy and inviting lifestyle. This residence offers 5 spacious bedrooms and 3.5 baths, perfectly blending comfort with elegance. A culinary enthusiast's dream with state-of-the-art appliances and sleek finishes. Enjoy the convenience of walk-in closets, and a bottle wine cellar. Admire the meticulous attention to detail with custom-built extra-high doors and artisan-crafted inlays. Indulge in impressive primary bathrooms designed to offer a spa-like retreat. Primary suite has a private patio, perfect for relaxation. An in-law unit ideal for guests or extended family, providing privacy and comfort with a separate entrance. A place to call home.
Listing Agent
Ganice Morgan Austin
Compass License #01503415 Listed on: 07/08/2025
Co-Listing Agent
Joske Thompson
Compass License #00843865
Home Details
Home Type
- Single Family
Year Built
- Built in 2004
Lot Details
- 7,015 Sq Ft Lot
- Lot Sloped Up
Parking
- 2 Car Attached Garage
- Garage Door Opener
Home Design
- Shingle Roof
- Stucco
Interior Spaces
- 3,199 Sq Ft Home
- Gas Fireplace
- Window Treatments
Kitchen
- Gas Range
- Microwave
- Dishwasher
- Kitchen Island
- Solid Surface Countertops
- Disposal
Flooring
- Wood
- Carpet
- Tile
Bedrooms and Bathrooms
- 5 Bedrooms
- Remodeled Bathroom
- In-Law or Guest Suite
- Solid Surface Bathroom Countertops
- Stone Bathroom Countertops
- Dual Vanity Sinks in Primary Bathroom
- Separate Shower in Primary Bathroom
- Primary Bathroom Bathtub Only
- Bathtub Includes Tile Surround
- Window or Skylight in Bathroom
Laundry
- Laundry Room
- Laundry on upper level
- Dryer
- Washer
Home Security
- Security System Leased
- Carbon Monoxide Detectors
- Fire and Smoke Detector
Utilities
- No Cooling
- Forced Air Heating System
- Gas Water Heater
- Cable TV Available
Community Details
- No Home Owners Association
- Bridge Aor Association
- Claremont Hills Subdivision
Map
Home Values in the Area
Average Home Value in this Area
Tax History
| Year | Tax Paid | Tax Assessment Tax Assessment Total Assessment is a certain percentage of the fair market value that is determined by local assessors to be the total taxable value of land and additions on the property. | Land | Improvement |
|---|---|---|---|---|
| 2025 | $20,117 | $1,471,225 | $443,467 | $1,034,758 |
| 2024 | $20,117 | $1,442,247 | $434,774 | $1,014,473 |
| 2023 | $21,283 | $1,420,834 | $426,250 | $994,584 |
| 2022 | $20,833 | $1,385,974 | $417,892 | $975,082 |
| 2021 | $20,162 | $1,358,668 | $409,700 | $955,968 |
| 2020 | $19,944 | $1,351,671 | $405,501 | $946,170 |
| 2019 | $19,348 | $1,325,177 | $397,553 | $927,624 |
| 2018 | $18,938 | $1,299,198 | $389,759 | $909,439 |
| 2017 | $18,272 | $1,273,725 | $382,117 | $891,608 |
| 2016 | $17,816 | $1,248,757 | $374,627 | $874,130 |
| 2015 | $17,728 | $1,230,000 | $369,000 | $861,000 |
| 2014 | $13,201 | $865,811 | $259,743 | $606,068 |
Property History
| Date | Event | Price | List to Sale | Price per Sq Ft |
|---|---|---|---|---|
| 02/04/2026 02/04/26 | Price Changed | $1,195,000 | 0.0% | $374 / Sq Ft |
| 02/04/2026 02/04/26 | For Sale | $1,195,000 | -14.3% | $374 / Sq Ft |
| 12/07/2025 12/07/25 | Off Market | $1,395,000 | -- | -- |
| 10/28/2025 10/28/25 | Pending | -- | -- | -- |
| 10/08/2025 10/08/25 | Price Changed | $1,395,000 | -7.0% | $436 / Sq Ft |
| 09/07/2025 09/07/25 | For Sale | $1,500,000 | 0.0% | $469 / Sq Ft |
| 08/24/2025 08/24/25 | Off Market | $1,500,000 | -- | -- |
| 08/01/2025 08/01/25 | Price Changed | $1,500,000 | -14.3% | $469 / Sq Ft |
| 07/08/2025 07/08/25 | For Sale | $1,750,000 | -- | $547 / Sq Ft |
Purchase History
| Date | Type | Sale Price | Title Company |
|---|---|---|---|
| Interfamily Deed Transfer | -- | None Available | |
| Interfamily Deed Transfer | -- | Placer Title Company | |
| Grant Deed | $1,230,000 | Placer Title Company | |
| Interfamily Deed Transfer | -- | Chicago Title Company | |
| Interfamily Deed Transfer | -- | Chicago Title Company | |
| Interfamily Deed Transfer | -- | None Available | |
| Grant Deed | $845,000 | Old Republic Title Company | |
| Interfamily Deed Transfer | -- | Lsi Title Company | |
| Interfamily Deed Transfer | -- | None Available | |
| Grant Deed | $842,000 | Chicago Title | |
| Trustee Deed | $1,066,217 | None Available | |
| Grant Deed | $1,600,000 | Chicago Title Co | |
| Deed | -- | None Available |
Mortgage History
| Date | Status | Loan Amount | Loan Type |
|---|---|---|---|
| Previous Owner | $630,500 | New Conventional | |
| Previous Owner | $620,000 | New Conventional | |
| Previous Owner | $631,400 | Purchase Money Mortgage | |
| Previous Owner | $1,000,000 | Purchase Money Mortgage |
Source: bridgeMLS
MLS Number: 41103633
APN: 048H-7691-046-02
- 1215 Alvarado Rd
- 1383 Alvarado Rd
- 0 Dartmouth Dr
- 1140 Besito Ave
- 142 Gravatt Dr
- 0 Gravatt Dr Unit 41122154
- 260 Alvarado Rd
- 1015 Grand View Dr
- 1488 Alvarado Rd
- 3382 Dwight Way
- 7041 Devon Way
- 0 Tunnel Rd
- 0 Buckingham Blvd Unit 41115384
- 7003 Buckingham Blvd
- 1881 Grand View Dr
- 204 El Camino Real
- 6716 Charing Cross Rd
- 280 Caldecott Ln Unit 221
- 2611 Piedmont Ave Unit 4
- 2907 Channing Way
- 7717 Claremont Ave Unit Main
- 22 Gravatt Dr Unit ID1259146P
- 52 Panoramic Way
- 52 Panoramic Way
- 2425 Prospect St
- 2461 Warring St
- 2546 Warring St
- 2430 Prospect St
- 2636 Warring St Unit 103
- 2636 Warring St Unit 204
- 2636 Warring St Unit 104
- 2636 Warring St Unit 101
- 2 Panoramic Way
- 2437 Piedmont Ave
- 2738 Garber St Unit Cinnabar
- 2811-2815 Channing Way
- 2733 Russell St Unit B
- 2727 Dwight Way
- 2715 Dwight Way
- 2601 College Ave Unit 203
