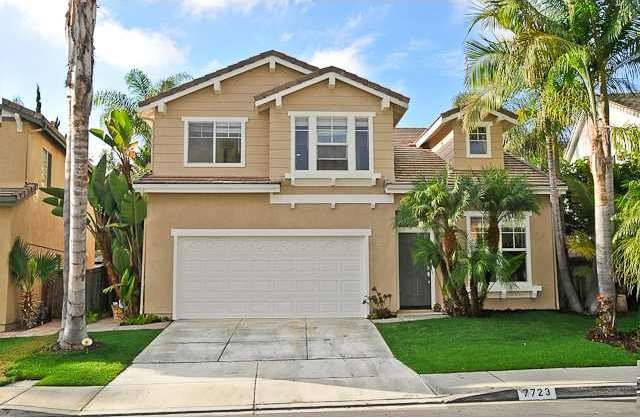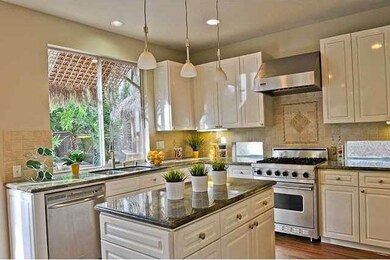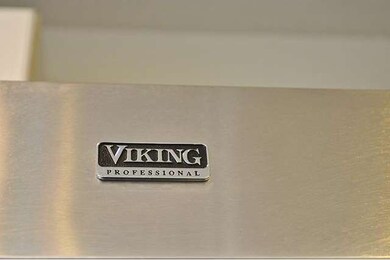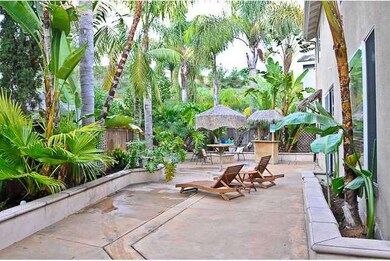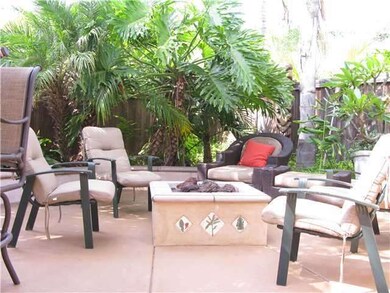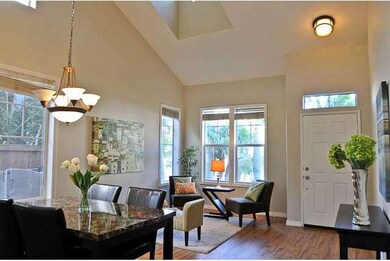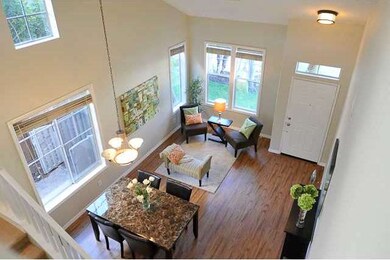
7723 Corte Promenade Carlsbad, CA 92009
Highlights
- Craftsman Architecture
- Loft
- Community Pool
- Mission Estancia Elementary School Rated A
- Private Yard
- Tennis Courts
About This Home
As of July 2015This beautiful La Costa home is ideally located near the end of a quiet, friendly cul-de-sac. Pride of ownership really shows: beautifully landscaped with palm trees and backyard fire pit, upgraded kitchen with granite countertops and Viking range, gorgeous laminate hardware flooring and upgraded carpet. Fantastic schools: Diegueno Middle School, less than 1 mile to La Costa Canyon High and Mission Estancia Elementary. Super convenient: walking distance to Stagecoach Park and Sprouts shopping center.
Last Agent to Sell the Property
Nathan Phelps
Nathan Phelps, Broker License #01410663 Listed on: 11/09/2012
Home Details
Home Type
- Single Family
Est. Annual Taxes
- $10,252
Year Built
- Built in 1998
Lot Details
- Cul-De-Sac
- Property is Fully Fenced
- Level Lot
- Private Yard
HOA Fees
- $150 Monthly HOA Fees
Parking
- 2 Car Attached Garage
- Garage Door Opener
- Driveway
Home Design
- Craftsman Architecture
- Clay Roof
Interior Spaces
- 1,932 Sq Ft Home
- 2-Story Property
- Family Room with Fireplace
- Formal Dining Room
- Home Office
- Loft
Kitchen
- Breakfast Area or Nook
- Oven or Range
- Dishwasher
- Disposal
Flooring
- Carpet
- Laminate
- Tile
Bedrooms and Bathrooms
- 4 Bedrooms
Laundry
- Laundry Room
- Gas Dryer Hookup
Outdoor Features
- Slab Porch or Patio
Schools
- San Dieguito High School District Middle School
- San Dieguito High School District
Utilities
- Separate Water Meter
- Gas Water Heater
Listing and Financial Details
- Assessor Parcel Number 223-383-50-00
- $800 annual special tax assessment
Community Details
Overview
- Association fees include common area maintenance
- On The Park Association
- Greystone On The Park Community
Recreation
- Tennis Courts
- Community Playground
- Community Pool
- Community Spa
- Recreational Area
Ownership History
Purchase Details
Home Financials for this Owner
Home Financials are based on the most recent Mortgage that was taken out on this home.Purchase Details
Purchase Details
Home Financials for this Owner
Home Financials are based on the most recent Mortgage that was taken out on this home.Purchase Details
Purchase Details
Home Financials for this Owner
Home Financials are based on the most recent Mortgage that was taken out on this home.Similar Home in the area
Home Values in the Area
Average Home Value in this Area
Purchase History
| Date | Type | Sale Price | Title Company |
|---|---|---|---|
| Interfamily Deed Transfer | -- | Unisource | |
| Interfamily Deed Transfer | -- | Unisource | |
| Interfamily Deed Transfer | -- | None Available | |
| Grant Deed | $727,000 | First American Title | |
| Trustee Deed | $127,500 | None Available | |
| Grant Deed | $245,000 | First American Title |
Mortgage History
| Date | Status | Loan Amount | Loan Type |
|---|---|---|---|
| Open | $510,400 | New Conventional | |
| Closed | $520,000 | New Conventional | |
| Closed | $562,350 | New Conventional | |
| Previous Owner | $427,800 | New Conventional | |
| Previous Owner | $140,000 | Credit Line Revolving | |
| Previous Owner | $90,000 | Credit Line Revolving | |
| Previous Owner | $20,000 | Credit Line Revolving | |
| Previous Owner | $296,000 | Unknown | |
| Previous Owner | $275,000 | Unknown | |
| Previous Owner | $15,000 | Unknown | |
| Previous Owner | $224,000 | Unknown | |
| Previous Owner | $195,650 | No Value Available |
Property History
| Date | Event | Price | Change | Sq Ft Price |
|---|---|---|---|---|
| 07/16/2015 07/16/15 | Sold | $726,800 | 0.0% | $376 / Sq Ft |
| 06/16/2015 06/16/15 | Pending | -- | -- | -- |
| 06/09/2015 06/09/15 | For Sale | $726,800 | +23.0% | $376 / Sq Ft |
| 12/17/2012 12/17/12 | Sold | $591,000 | +4.0% | $306 / Sq Ft |
| 11/16/2012 11/16/12 | Pending | -- | -- | -- |
| 11/08/2012 11/08/12 | For Sale | $568,000 | -- | $294 / Sq Ft |
Tax History Compared to Growth
Tax History
| Year | Tax Paid | Tax Assessment Tax Assessment Total Assessment is a certain percentage of the fair market value that is determined by local assessors to be the total taxable value of land and additions on the property. | Land | Improvement |
|---|---|---|---|---|
| 2025 | $10,252 | $860,376 | $436,739 | $423,637 |
| 2024 | $10,252 | $843,507 | $428,176 | $415,331 |
| 2023 | $9,988 | $826,969 | $419,781 | $407,188 |
| 2022 | $9,774 | $810,754 | $411,550 | $399,204 |
| 2021 | $9,629 | $794,858 | $403,481 | $391,377 |
| 2020 | $9,489 | $786,708 | $399,344 | $387,364 |
| 2019 | $9,315 | $771,283 | $391,514 | $379,769 |
| 2018 | $9,165 | $756,161 | $383,838 | $372,323 |
| 2017 | $9,020 | $741,335 | $376,312 | $365,023 |
| 2016 | $8,765 | $726,800 | $368,934 | $357,866 |
| 2015 | $7,544 | $605,544 | $307,383 | $298,161 |
| 2014 | -- | $593,683 | $301,362 | $292,321 |
Agents Affiliated with this Home
-
J
Seller's Agent in 2015
Julie Houston
Compass
-

Seller Co-Listing Agent in 2015
Nancie Kuck
Future 1 Realty
(760) 500-2202
21 Total Sales
-
T
Buyer's Agent in 2015
Tracey Ross
Compass
-
N
Seller's Agent in 2012
Nathan Phelps
Nathan Phelps, Broker
-
D
Buyer's Agent in 2012
Denise Yu
Ryk Realty Corp
(408) 718-3173
2 Total Sales
Map
Source: San Diego MLS
MLS Number: 120056041
APN: 223-383-50
- 3513 Caminito Sierra Unit 101
- 7702 Caminito Tingo Unit H203
- 7701 Caminito Leon Unit 201
- 7753 Caminito Encanto Unit 102
- 3329 Vivienda Cir
- 3514 Sitio Baya
- 7347 Circulo Ronda
- 7911 Terraza Disoma
- 7691 Circulo Sequoia
- 7829 Sitio Calmar
- 7661 Sitio Algodon
- 0000 Cadencia St Between 7402-7412 Unit 474
- 2928 Gaviota Cir
- 2926 Gaviota Cir
- 3326 Fosca St
- 3474 Camino Cereza
- 7411 Brava St
- 7319 Paseo Capuchina
- 3463 Corte Fresa
- 7645 Calle Madero
