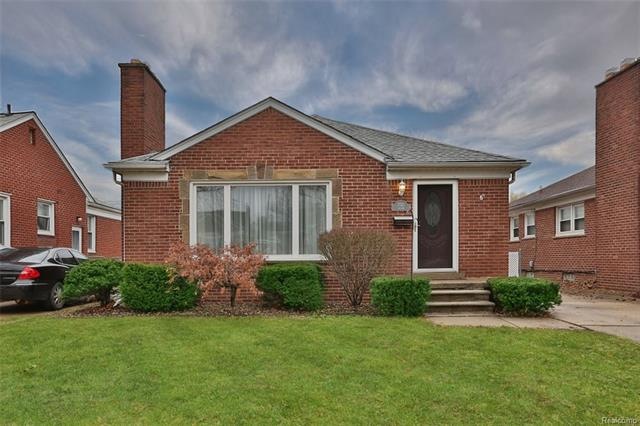
$244,999
- 3 Beds
- 2 Baths
- 1,153 Sq Ft
- 19000 Champaign Rd
- Allen Park, MI
Beautiful well maintained brick home in the heart of Allen park! Allen Park Schools. Schools within walking distance. 3 bedrooms and 2 bathrooms. Attached 2 car garage. Brand new central air conditioner! Fresh paint! Brand new water heater! Fenced backyard! Tons of cabinets and beautiful appliances that stay with the house! This home has everything that you need and in perfect location! Motivated
Maria Hernandez Garcia Clients First, REALTORS®
