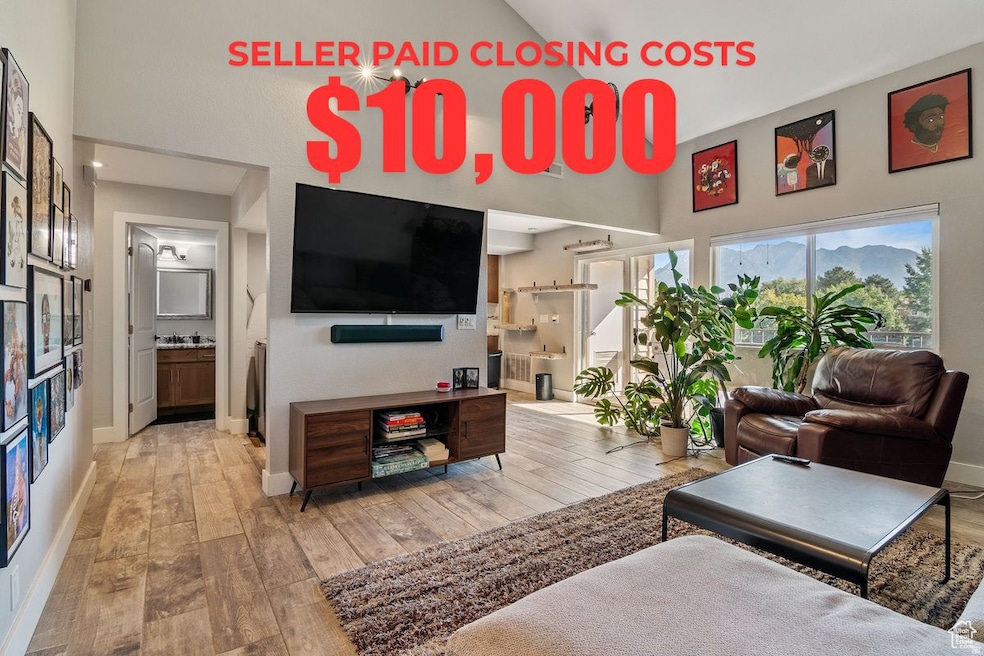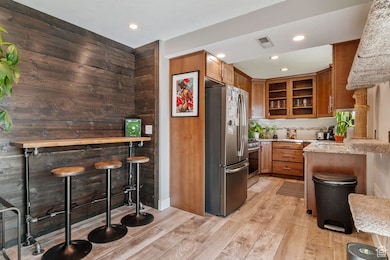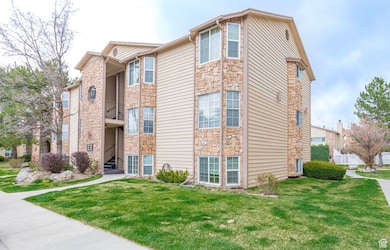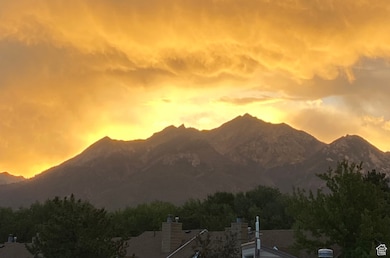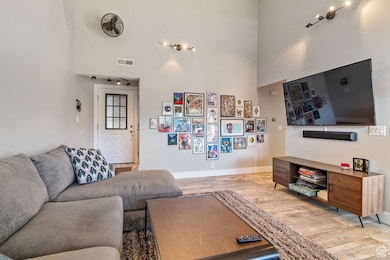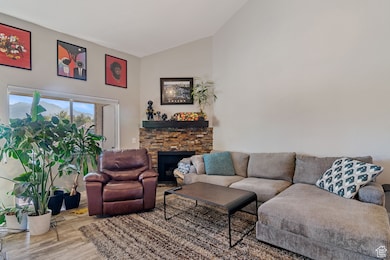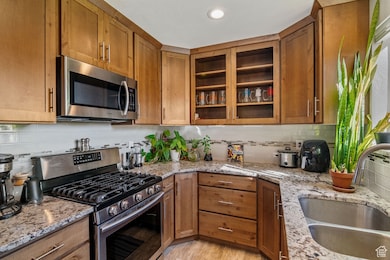7723 S Briarsprings Dr Midvale, UT 84047
Estimated payment $2,281/month
Highlights
- Heated Pool
- RV or Boat Parking
- Gated Community
- Hillcrest High School Rated A-
- RV Parking in Community
- Updated Kitchen
About This Home
BUYER INCENTIVES AVAILABLE! See Below: Experience elevated living in this impressive top-floor condo, featuring a stunning million-dollar view that highlights the valley's natural landscape. Fully renovated in 2020, this contemporary space includes premium finishes, an open layout, and thoughtful details for a ready-to-move-in experience that's both elegant and practical. Both bedrooms are generously sized and designed with privacy in mind-one functions as a primary suite with an en-suite bathroom and plenty of closet space, while the other has a dedicated bathroom right across the hall. Located in a prime neighborhood, you'll appreciate the welcoming community of friendly, considerate, and quiet neighbors. The community offers excellent amenities, including a well-maintained pool and hot tub for relaxation, along with pickleball, basketball, and tennis courts for staying active. The gym caters to fitness needs, and the clubhouse provides a spacious patio and grill area ideal for entertaining guests. Convenience is a standout feature, with easy access to top shopping areas and a central position that allows quick travel throughout the valley via I-15, I-215, State Street, or 700/900 East. This property offers a unique combination of comfort, amenities, and accessibility-schedule a viewing today. Seller is a Licensed Real Estate Agent in Utah. Seller is offering a 1% lender credit or a 1/0 temporary rate buy down when using the seller's preferred lender, subject to qualification and lender approval. This incentive is not available in combination with Utah Housing loans. Contact agent for full details.
Listing Agent
Cody Berg
Real Estate with Roger a Professional Limited Liability Company License #13312399 Listed on: 09/19/2025
Property Details
Home Type
- Condominium
Est. Annual Taxes
- $1,832
Year Built
- Built in 1985
Lot Details
- Landscaped
- Mature Trees
HOA Fees
- $290 Monthly HOA Fees
Home Design
- Clapboard
Interior Spaces
- 1,041 Sq Ft Home
- 1-Story Property
- Vaulted Ceiling
- Ceiling Fan
- 1 Fireplace
- Shades
- Sliding Doors
- Mountain Views
Kitchen
- Updated Kitchen
- Gas Range
- Free-Standing Range
- Microwave
- Granite Countertops
- Disposal
Flooring
- Carpet
- Tile
Bedrooms and Bathrooms
- 2 Main Level Bedrooms
Laundry
- Dryer
- Washer
Parking
- 2 Open Parking Spaces
- 3 Parking Spaces
- 1 Carport Space
- RV or Boat Parking
Pool
- Heated Pool
- Spa
- Fence Around Pool
Outdoor Features
- Balcony
Schools
- Midvalley Elementary School
- Union Middle School
- Hillcrest High School
Utilities
- Forced Air Heating and Cooling System
- Natural Gas Connected
- Sewer Paid
- TV Antenna
Listing and Financial Details
- Assessor Parcel Number 22-30-480-006
Community Details
Overview
- Association fees include insurance, ground maintenance, sewer, trash, water
- Treo Community Management Association, Phone Number (801) 355-1136
- Briarwood Springs Co Subdivision
- RV Parking in Community
Amenities
- Community Barbecue Grill
- Picnic Area
- Clubhouse
Recreation
- Community Playground
- Community Pool
- Snow Removal
Pet Policy
- Pets Allowed
Security
- Gated Community
Map
Home Values in the Area
Average Home Value in this Area
Tax History
| Year | Tax Paid | Tax Assessment Tax Assessment Total Assessment is a certain percentage of the fair market value that is determined by local assessors to be the total taxable value of land and additions on the property. | Land | Improvement |
|---|---|---|---|---|
| 2025 | $1,831 | $334,000 | $100,200 | $233,800 |
| 2024 | $1,831 | $338,300 | $101,500 | $236,800 |
| 2023 | $1,746 | $321,700 | $96,500 | $225,200 |
| 2022 | $1,962 | $353,400 | $106,000 | $247,400 |
| 2021 | $1,653 | $253,000 | $75,900 | $177,100 |
| 2020 | $1,420 | $205,000 | $61,500 | $143,500 |
| 2019 | $1,352 | $190,200 | $57,000 | $133,200 |
| 2018 | $1,160 | $170,100 | $51,000 | $119,100 |
| 2017 | $1,095 | $153,300 | $46,000 | $107,300 |
| 2016 | $1,010 | $136,700 | $41,000 | $95,700 |
| 2015 | $1,037 | $130,100 | $39,000 | $91,100 |
| 2014 | $1,045 | $128,800 | $38,600 | $90,200 |
Property History
| Date | Event | Price | List to Sale | Price per Sq Ft |
|---|---|---|---|---|
| 11/14/2025 11/14/25 | Price Changed | $348,790 | -0.1% | $335 / Sq Ft |
| 11/06/2025 11/06/25 | Price Changed | $349,001 | 0.0% | $335 / Sq Ft |
| 11/04/2025 11/04/25 | Price Changed | $349,000 | -0.3% | $335 / Sq Ft |
| 10/27/2025 10/27/25 | Price Changed | $350,000 | -2.8% | $336 / Sq Ft |
| 10/23/2025 10/23/25 | Price Changed | $360,000 | -1.4% | $346 / Sq Ft |
| 10/02/2025 10/02/25 | Price Changed | $365,000 | -1.4% | $351 / Sq Ft |
| 09/27/2025 09/27/25 | Price Changed | $370,000 | -1.3% | $355 / Sq Ft |
| 09/19/2025 09/19/25 | For Sale | $375,000 | -- | $360 / Sq Ft |
Purchase History
| Date | Type | Sale Price | Title Company |
|---|---|---|---|
| Warranty Deed | -- | Us Title | |
| Warranty Deed | -- | Founders Title | |
| Interfamily Deed Transfer | -- | Founders Title |
Mortgage History
| Date | Status | Loan Amount | Loan Type |
|---|---|---|---|
| Open | $234,740 | New Conventional | |
| Previous Owner | $179,360 | New Conventional |
Source: UtahRealEstate.com
MLS Number: 2112630
APN: 22-30-480-006-0000
- 7709 S Sunbird Way
- 472 E 7670 S
- 485 E 7670 S
- 610 E 7570 S
- 7579 S 520 E
- 7720 S 700 E
- 752 E Chad Cir
- 7692 Chad St
- 7825 S Spruce Tree Ln
- 7436 S Launa St
- 7944 Harvel Dr
- 1316 Pinewood Dr
- 7464 S Union Mill Ct
- 8087 S 615 E
- 210 Greenwood Ave Unit 102
- 7764 S Rustic Pine Cove
- 696 E Union Garden Ct
- 235 E 7615 S
- 500 E 8120 S
- 760 E 8080 S
- 7860 Citori Dr
- 579 E Connie Dr
- 837 E Chadds Ford Ln
- 880 E Canyon Ridge Way
- 7205-7299 S Apple Honey Ln
- 80 E 7800 S
- 8240 S Marion View Cir Unit 3 - Upstairs North Bedroom
- 967 E South Union Ave
- 942 E North Union Ave
- 1175 E View Point Dr
- 7400 S State St
- 7531 S Birch St W
- 7525 Birch St
- 7555 Union Park Ave
- 103 Arkansas St
- 7601 S Union Park Ave
- 8335 S 1050 E
- 7690 S Center Square
- 916 E 8475 S Unit 2
- 1190 E Waterside Cove Unit 12
