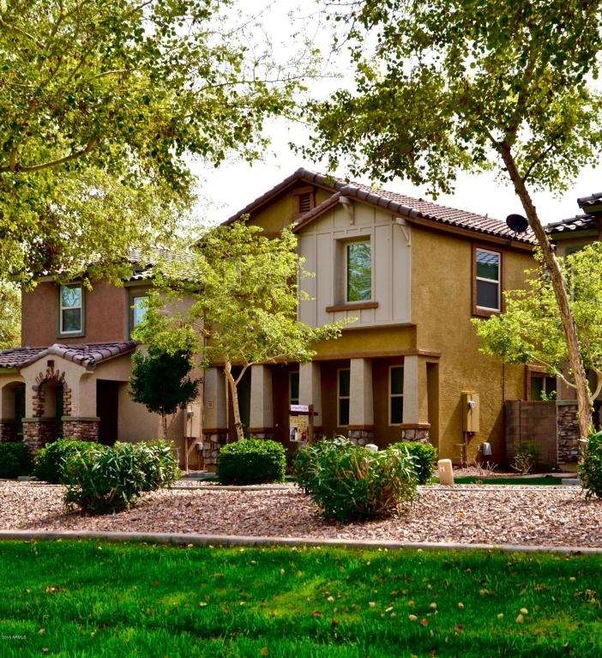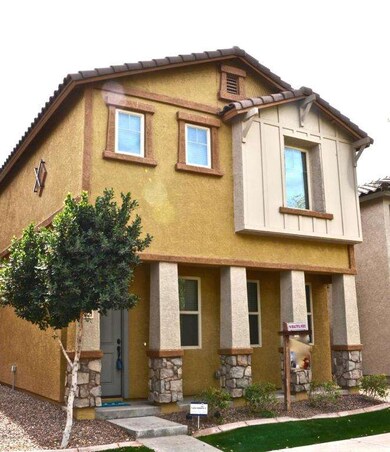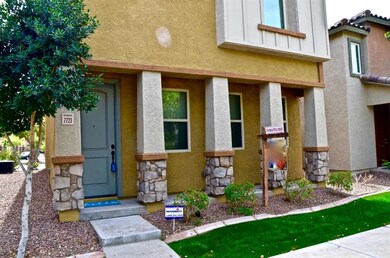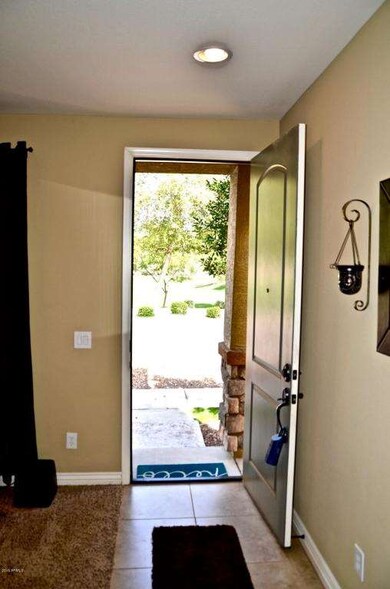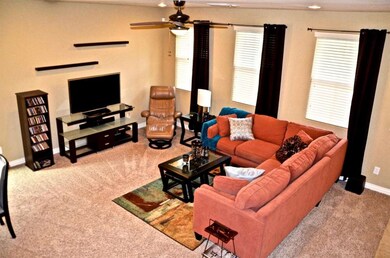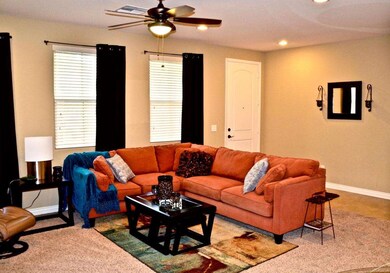
7723 W Berkeley Rd Phoenix, AZ 85035
Highlights
- Santa Fe Architecture
- Granite Countertops
- 2 Car Direct Access Garage
- Phoenix Coding Academy Rated A
- Community Pool
- Double Pane Windows
About This Home
As of January 2021WANT TO LIVE IN A MODEL HOME with 34K in UPGRADES? Here is your chance! This FORMER MODEL has been PERFECTLY kept by its proud owner & IT SHOWS!! RARE, 4 BDRM ''Allen'' Floor plan offers 4 Nicely sized Bedrooms, w/ a HUGE MASTER SUITE & sitting area to Escape from your hectic day. UPGRADES GALORE! Recessed lighting in Living Space & all 4 Bedrooms, Bronze fixtures & hardware throughout, Gorgeous 20'' Tiles, Upgraded Carpeting, Gourmet Kitchen, Oversized Baseboards, ALL Stainless Steel Appliances, Upgraded Cabinets, granite Island & WASHER DRYER INCLUDED! Home is situated on a Premium Lot, across from the HUGE private resident Park, Splash Pad and Community Pool ...Or Relax in your own Private Courtyard w/ a glass of wine. You really must come see this Beautiful Former Model home!
Last Agent to Sell the Property
George Petru
Arizona Premier Realty Homes & Land, LLC License #SA646387000 Listed on: 03/10/2016
Last Buyer's Agent
Robert Francom
Berkshire Hathaway HomeServices Arizona Properties License #SA647456000
Home Details
Home Type
- Single Family
Est. Annual Taxes
- $1,757
Year Built
- Built in 2013
Lot Details
- 2,560 Sq Ft Lot
- Desert faces the front of the property
- Block Wall Fence
- Artificial Turf
- Sprinklers on Timer
- Grass Covered Lot
HOA Fees
- $120 Monthly HOA Fees
Parking
- 2 Car Direct Access Garage
- Side or Rear Entrance to Parking
- Garage Door Opener
Home Design
- Santa Fe Architecture
- Wood Frame Construction
- Tile Roof
- Stucco
Interior Spaces
- 1,934 Sq Ft Home
- 2-Story Property
- Ceiling Fan
- Double Pane Windows
- ENERGY STAR Qualified Windows
Kitchen
- Breakfast Bar
- Built-In Microwave
- Kitchen Island
- Granite Countertops
Flooring
- Carpet
- Tile
Bedrooms and Bathrooms
- 4 Bedrooms
- Primary Bathroom is a Full Bathroom
- 2.5 Bathrooms
- Dual Vanity Sinks in Primary Bathroom
- Bathtub With Separate Shower Stall
Outdoor Features
- Patio
Schools
- Cartwright Elementary And Middle School
- Phoenix Union Bioscience High School
Utilities
- Refrigerated Cooling System
- Heating Available
- High Speed Internet
- Cable TV Available
Listing and Financial Details
- Tax Lot 286
- Assessor Parcel Number 102-38-316
Community Details
Overview
- Association fees include ground maintenance, street maintenance
- Brown Community Mngm Association, Phone Number (480) 539-1396
- Built by DR HORTON
- Vinsanto Subdivision, Allen Floorplan
Recreation
- Community Playground
- Community Pool
- Bike Trail
Ownership History
Purchase Details
Home Financials for this Owner
Home Financials are based on the most recent Mortgage that was taken out on this home.Purchase Details
Home Financials for this Owner
Home Financials are based on the most recent Mortgage that was taken out on this home.Purchase Details
Home Financials for this Owner
Home Financials are based on the most recent Mortgage that was taken out on this home.Purchase Details
Home Financials for this Owner
Home Financials are based on the most recent Mortgage that was taken out on this home.Similar Homes in Phoenix, AZ
Home Values in the Area
Average Home Value in this Area
Purchase History
| Date | Type | Sale Price | Title Company |
|---|---|---|---|
| Warranty Deed | $277,500 | Os National Llc | |
| Warranty Deed | $257,700 | Os National Llc | |
| Warranty Deed | $185,000 | Empire West Title Agency | |
| Special Warranty Deed | $176,000 | Accommodation |
Mortgage History
| Date | Status | Loan Amount | Loan Type |
|---|---|---|---|
| Open | $257,050 | New Conventional | |
| Previous Owner | $188,977 | VA | |
| Previous Owner | $172,812 | FHA |
Property History
| Date | Event | Price | Change | Sq Ft Price |
|---|---|---|---|---|
| 01/22/2021 01/22/21 | Sold | $277,500 | +2.0% | $143 / Sq Ft |
| 12/17/2020 12/17/20 | Pending | -- | -- | -- |
| 12/15/2020 12/15/20 | For Sale | $272,000 | +47.0% | $141 / Sq Ft |
| 06/08/2016 06/08/16 | Sold | $185,000 | -3.4% | $96 / Sq Ft |
| 04/07/2016 04/07/16 | Price Changed | $191,500 | -1.5% | $99 / Sq Ft |
| 03/10/2016 03/10/16 | For Sale | $194,500 | -- | $101 / Sq Ft |
Tax History Compared to Growth
Tax History
| Year | Tax Paid | Tax Assessment Tax Assessment Total Assessment is a certain percentage of the fair market value that is determined by local assessors to be the total taxable value of land and additions on the property. | Land | Improvement |
|---|---|---|---|---|
| 2025 | $2,016 | $12,997 | -- | -- |
| 2024 | $2,067 | $12,379 | -- | -- |
| 2023 | $2,067 | $25,810 | $5,160 | $20,650 |
| 2022 | $1,941 | $19,810 | $3,960 | $15,850 |
| 2021 | $1,981 | $18,460 | $3,690 | $14,770 |
| 2020 | $1,870 | $17,200 | $3,440 | $13,760 |
| 2019 | $1,785 | $15,380 | $3,070 | $12,310 |
| 2018 | $1,865 | $15,460 | $3,090 | $12,370 |
| 2017 | $1,778 | $14,610 | $2,920 | $11,690 |
| 2016 | $1,884 | $13,280 | $2,650 | $10,630 |
| 2015 | $1,757 | $11,710 | $2,340 | $9,370 |
Agents Affiliated with this Home
-
L
Seller's Agent in 2021
Lisa Soltesz
Opendoor Brokerage, LLC
-

Buyer's Agent in 2021
David Ellison
HomeSmart
(602) 230-7600
73 Total Sales
-
G
Seller's Agent in 2016
George Petru
Arizona Premier Realty Homes & Land, LLC
-
R
Buyer's Agent in 2016
Robert Francom
Berkshire Hathaway HomeServices Arizona Properties
Map
Source: Arizona Regional Multiple Listing Service (ARMLS)
MLS Number: 5410804
APN: 102-38-316
- 1733 N 77th Dr
- 1836 N 77th Glen
- 7750 W Terri Lee Dr
- 7807 W Palm Ln
- 2013 N 77th Glen
- 1624 N 77th Glen
- 2019 N 78th Ave
- 2039 N 77th Dr
- 2111 N 77th Glen
- 2118 N 77th Ln
- 7769 W Bonitos Dr
- 7827 W Cypress St
- 7718 W Pipestone Place
- 7720 W Pipestone Place
- 1602 N 73rd Dr
- 1645 N 73rd Dr
- 1449 N 80th Ln Unit BLD28
- 1441 N 80th Ln Unit BLD28
- 1421 N 80th Ln Unit BLD36
- 1602 N 73rd Ave
