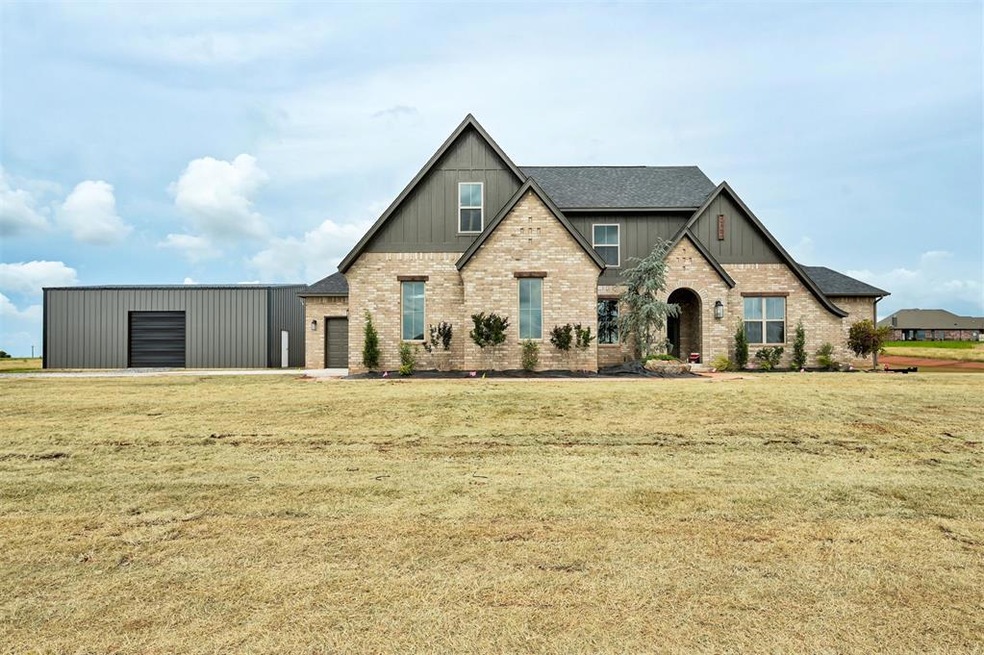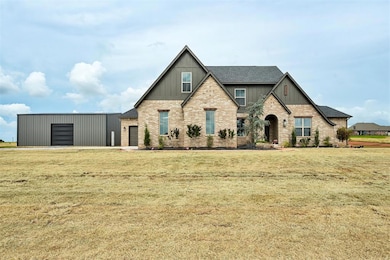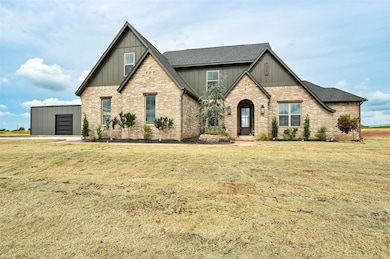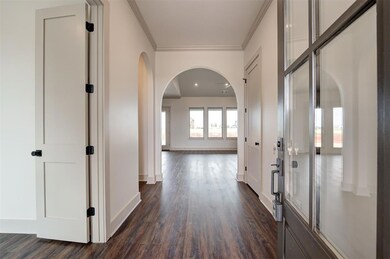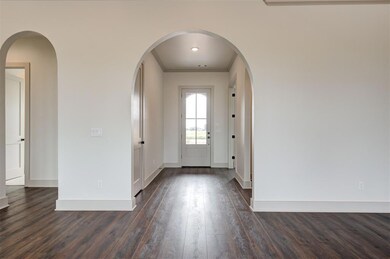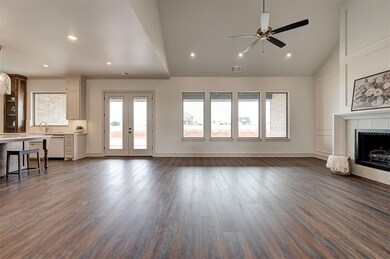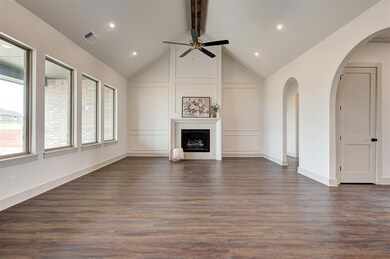
7724 Eagle Dr NE Piedmont, OK 73078
Highlights
- 2.49 Acre Lot
- Tudor Architecture
- <<doubleOvenToken>>
- Piedmont Elementary School Rated A-
- Covered patio or porch
- 3 Car Attached Garage
About This Home
As of June 2025Hand Crafted Modern Tudor on 2.49 Acres in Piedmont Schools! The 2367 sqft floor plan is AMAZING with the Expansive Great Room w/ Vaulted Ceiling and Fireplace! Open Kitchen/Dining/Living! The Secondary Bedrooms on one side of the home, and the Primary Retreat is on the other! Study! Walk-in Pantry! Large Covered Back Patio to enjoy the view! Split 3 Car Garage! AND SO MANY LUXURY AMENITIES! GE Cafe appliance package w/ 30” Gas range, Dishwasher, & GE White Cafe' Refrigerator! Alarm system w/ integrated smoke and carbon monoxide detectors and 2 exterior camera prewire drops, and Windansea Rigid Core flooring in main living areas & Primary! 30X40 Shop!
Last Buyer's Agent
Non MLS Member
Home Details
Home Type
- Single Family
Year Built
- Built in 2024 | Under Construction
Lot Details
- 2.49 Acre Lot
- Interior Lot
HOA Fees
- $25 Monthly HOA Fees
Parking
- 3 Car Attached Garage
- Garage Door Opener
Home Design
- Home is estimated to be completed on 7/1/25
- Tudor Architecture
- Slab Foundation
- Brick Frame
- Composition Roof
Interior Spaces
- 2,367 Sq Ft Home
- 1-Story Property
- Gas Log Fireplace
Kitchen
- <<doubleOvenToken>>
- <<builtInRangeToken>>
- <<microwave>>
- Dishwasher
Bedrooms and Bathrooms
- 3 Bedrooms
Outdoor Features
- Covered patio or porch
- Outbuilding
Schools
- Piedmont Intermediate Elementary School
- Piedmont Middle School
- Piedmont High School
Utilities
- Central Air
- Well
- Aerobic Septic System
- Septic Tank
Community Details
- Association fees include maintenance common areas
- Mandatory home owners association
Listing and Financial Details
- Legal Lot and Block 30 / 1
Similar Homes in Piedmont, OK
Home Values in the Area
Average Home Value in this Area
Property History
| Date | Event | Price | Change | Sq Ft Price |
|---|---|---|---|---|
| 06/18/2025 06/18/25 | Sold | $567,219 | +656.3% | $240 / Sq Ft |
| 12/18/2024 12/18/24 | Sold | $75,000 | -86.8% | -- |
| 11/14/2024 11/14/24 | Pending | -- | -- | -- |
| 11/09/2024 11/09/24 | For Sale | $567,219 | +656.3% | $240 / Sq Ft |
| 07/22/2024 07/22/24 | Pending | -- | -- | -- |
| 02/06/2024 02/06/24 | For Sale | $75,000 | -- | -- |
Tax History Compared to Growth
Agents Affiliated with this Home
-
Krista Lusey

Seller's Agent in 2025
Krista Lusey
Modern Abode Realty
(405) 409-4000
8 in this area
78 Total Sales
-
Stephanie McClain

Seller Co-Listing Agent in 2025
Stephanie McClain
Modern Abode Realty
(405) 204-9980
7 in this area
41 Total Sales
-
N
Buyer's Agent in 2025
Non MLS Member
-
Monte Monroe

Seller's Agent in 2024
Monte Monroe
Monroe Land and Home LLC
(405) 708-8692
49 in this area
113 Total Sales
Map
Source: MLSOK
MLS Number: 1142914
- 7624 Eagle Dr NE
- 7824 NE Eagle Dr
- 7295 NE Eagle Dr
- 7924 NE Eagle Dr
- 7431 NE Hawk Dr
- 7631 Hawk Dr NE
- 7432 Akeman Dr NE
- 0 Ash NE Unit 7 1173176
- 0 Merlon Ln NE
- 005 Merlon Ln NE
- 2 Sprouts Creek Rd
- 1 Sprouts Creek Rd
- 3 Waterloo
- 7011 Mustang Rd NE
- 9411 Dickerson Rd NE
- 9125 Mustang Rd NE
- 5200 Azalea St NE
- 0 N 2969 Rd
- 912 Ash NE
- 30454 Wolf Creek Ln
