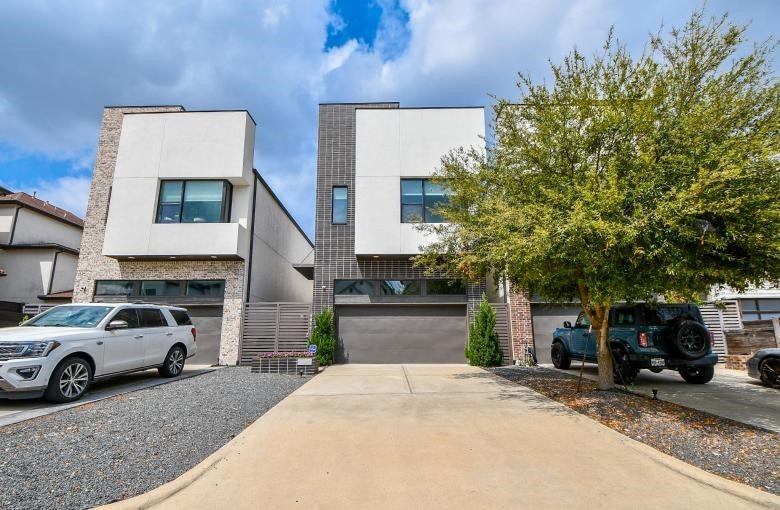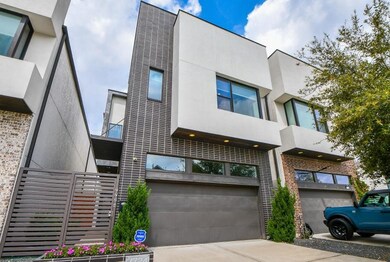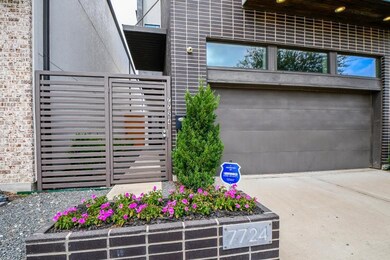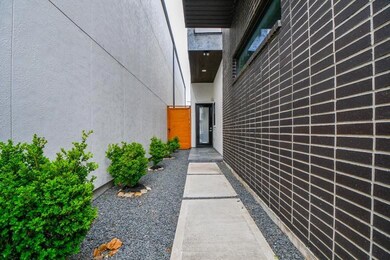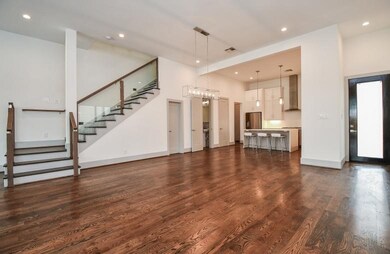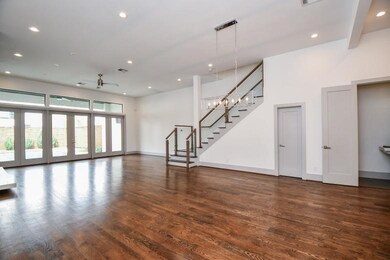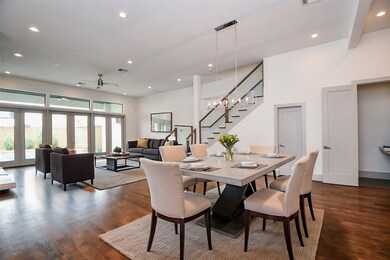
7724 Janak Dr Houston, TX 77055
Spring Branch East NeighborhoodHighlights
- In Ground Pool
- Wood Flooring
- Quartz Countertops
- Contemporary Architecture
- Outdoor Kitchen
- Game Room
About This Home
As of May 2025Welcome to this modern, low-maintenance townhome that offers the perfect blend of comfort and convenience with room for everyone. Featuring sleek, contemporary design and high-end finishes, this home is ideal for those who enjoy effortless living. The spacious open-concept layout seamlessly connects the living, dining, and kitchen areas, creating a bright and inviting space. Enjoy a low-maintenance lifestyle with easy-to-care for surfaces throughout. Step outside to your private oasis , where a sparkling pool, outdoor shower and outdoor kitchen awaits, providing the perfect place to unwind and entertain. With minimal upkeep and maximum style, this townhome is the ultimate retreat for those looking to enjoy modern living at it's finest.
Last Agent to Sell the Property
Janice Breau
Orchard Brokerage License #0647755 Listed on: 03/27/2025
Last Buyer's Agent
Janice Breau
Orchard Brokerage License #0647755 Listed on: 03/27/2025
Property Details
Home Type
- Multi-Family
Est. Annual Taxes
- $16,591
Year Built
- Built in 2016
Lot Details
- 4,035 Sq Ft Lot
- South Facing Home
- Back Yard Fenced
Parking
- 2 Car Attached Garage
- Garage Door Opener
Home Design
- Duplex
- Contemporary Architecture
- Brick Exterior Construction
- Slab Foundation
- Composition Roof
Interior Spaces
- 3,247 Sq Ft Home
- 2-Story Property
- Ceiling Fan
- Electric Fireplace
- Window Treatments
- Family Room Off Kitchen
- Living Room
- Open Floorplan
- Game Room
- Utility Room
- Washer Hookup
Kitchen
- <<microwave>>
- Dishwasher
- Quartz Countertops
- Disposal
Flooring
- Wood
- Carpet
- Tile
Bedrooms and Bathrooms
- 3 Bedrooms
- En-Suite Primary Bedroom
- Double Vanity
- <<tubWithShowerToken>>
- Separate Shower
Pool
- In Ground Pool
- Above Ground Pool
Outdoor Features
- Outdoor Kitchen
Schools
- Housman Elementary School
- Landrum Middle School
- Northbrook High School
Utilities
- Cooling System Powered By Gas
- Central Heating and Cooling System
- Heating System Uses Gas
Community Details
- Melody Oaks Pt Rep 16 Subdivision
Ownership History
Purchase Details
Home Financials for this Owner
Home Financials are based on the most recent Mortgage that was taken out on this home.Purchase Details
Purchase Details
Home Financials for this Owner
Home Financials are based on the most recent Mortgage that was taken out on this home.Similar Homes in Houston, TX
Home Values in the Area
Average Home Value in this Area
Purchase History
| Date | Type | Sale Price | Title Company |
|---|---|---|---|
| Deed | -- | Orchard Title | |
| Deed | -- | None Listed On Document | |
| Vendors Lien | -- | Fidelity National Title |
Mortgage History
| Date | Status | Loan Amount | Loan Type |
|---|---|---|---|
| Open | $795,400 | New Conventional | |
| Previous Owner | $391,500 | New Conventional |
Property History
| Date | Event | Price | Change | Sq Ft Price |
|---|---|---|---|---|
| 05/20/2025 05/20/25 | Sold | -- | -- | -- |
| 04/30/2025 04/30/25 | Pending | -- | -- | -- |
| 04/16/2025 04/16/25 | For Sale | $850,000 | 0.0% | $262 / Sq Ft |
| 04/05/2025 04/05/25 | Pending | -- | -- | -- |
| 03/27/2025 03/27/25 | For Sale | $850,000 | -- | $262 / Sq Ft |
Tax History Compared to Growth
Tax History
| Year | Tax Paid | Tax Assessment Tax Assessment Total Assessment is a certain percentage of the fair market value that is determined by local assessors to be the total taxable value of land and additions on the property. | Land | Improvement |
|---|---|---|---|---|
| 2024 | $11,620 | $720,000 | $230,978 | $489,022 |
| 2023 | $11,620 | $765,752 | $230,978 | $534,774 |
| 2022 | $16,723 | $685,944 | $230,978 | $454,966 |
| 2021 | $16,289 | $667,187 | $230,978 | $436,209 |
| 2020 | $16,805 | $644,942 | $230,978 | $413,964 |
| 2019 | $18,582 | $683,664 | $217,400 | $466,264 |
| 2018 | $6,387 | $652,500 | $192,066 | $460,434 |
| 2017 | $20,396 | $779,634 | $168,058 | $611,576 |
| 2016 | $4,296 | $0 | $0 | $0 |
Agents Affiliated with this Home
-
J
Seller's Agent in 2025
Janice Breau
Orchard Brokerage
Map
Source: Houston Association of REALTORS®
MLS Number: 31107703
APN: 0760970180002
- 1610 Johanna Dr
- 1929 Johanna Dr
- 7706 Janak Dr Unit C
- 1512 Johanna Dr
- 7709 Rainbow Close Ln
- 7609 Janak Dr
- 7608 Janak Dr
- 7607 Jacquelyn Gardens Ln
- 7703 Rainbow Close Ln
- 7605 Janak Dr
- 7606 Janak Dr
- 1739 Cove Crescent Ct
- 1503 Johanna Dr
- 7603 Janak Dr
- 7603 Jacquelyn Gardens Ln
- 7903 S Wellington Ct
- 7608 Shady Villa Garden
- 8707 Padua Ln
- 7726 Sky Dweller Dr
- 1505 Early Ln
