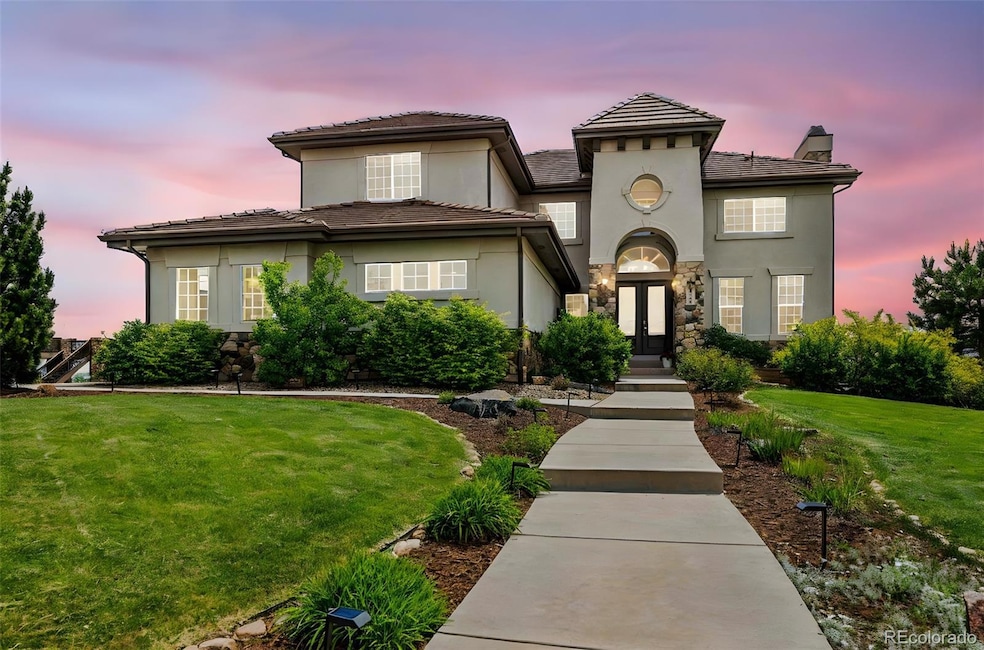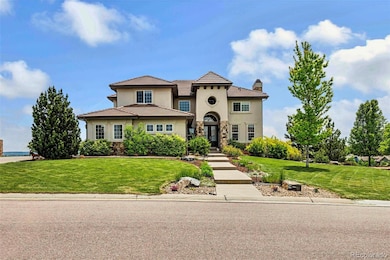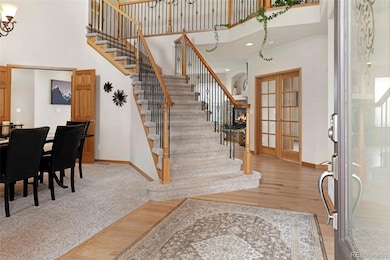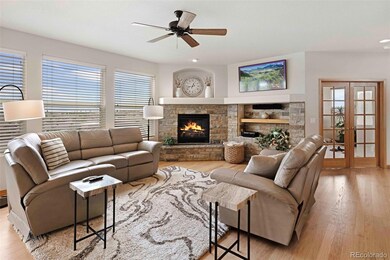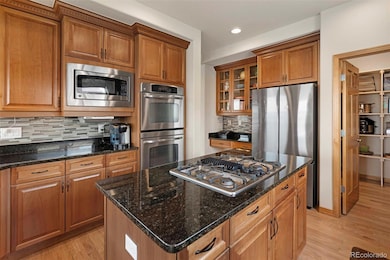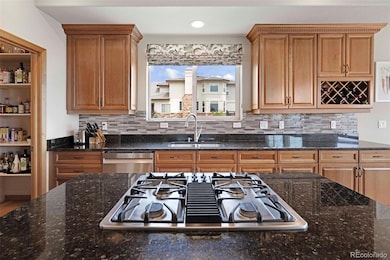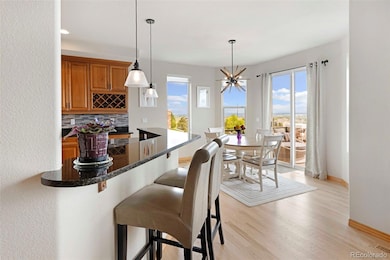7724 Kryptonite Ln Castle Rock, CO 80108
Sapphire Pointe NeighborhoodEstimated payment $6,561/month
Highlights
- Primary Bedroom Suite
- Clubhouse
- Contemporary Architecture
- 0.63 Acre Lot
- Fireplace in Primary Bedroom
- Vaulted Ceiling
About This Home
Luxury living in Maher Ranch, one of Castle Rock’s most prestigious neighborhoods. Perfectly positioned on a beautifully landscaped 0.63-acre lot, this 4-bedroom, 3.5-bathroom estate offers nearly 6,000 total sqft of living space, including 3,959 finished above grade, and showcases stunning views of Pikes Peak. Constructed with low-maintenance stucco siding and a durable concrete tile roof.
Step inside to discover soaring vaulted ceilings, hardwood flooring, and a dramatic entrance foyer that sets the tone for this exceptional home. The main floor office provides a quiet and stylish space to work from home. The heart of the home is the gourmet kitchen, complete with granite countertops, double ovens, a gas cooktop, oversized island, and walk-in pantry, and connected to the spacious living area featuring a cozy fireplace.
Upstairs, the luxurious primary suite serves as a true retreat with its own fireplace, five-piece bath, and walk-in closet. One of the secondary bedrooms includes a private en-suite bath, while the other two are connected by a convenient Jack-and-Jill bathroom.
Step outside to an expansive composite deck that invites you to soak in mountain vistas, with a spiral staircase leading down to the beautifully landscaped yard. Enjoy evenings gathered around the fire pit, the soothing sound of the water feature, and the tranquility of your private outdoor oasis.
An unfinished walk-out basement offers over 2,000 square feet of potential for a home theater, gym, or additional living space. Additional highlights include a 3-car attached garage with EV charging, central A/C, and access to top-tier community amenities such as a clubhouse, pool, parks, and trails.
Located in the desirable Douglas County School District and just minutes from downtown Castle Rock.
For videos, floor plans, and 3-D content:
Listing Agent
Integrity Realty & Management Brokerage Email: ben@integrityrm.net,303-847-0130 License #40020367 Listed on: 06/02/2025
Home Details
Home Type
- Single Family
Est. Annual Taxes
- $7,138
Year Built
- Built in 2008
Lot Details
- 0.63 Acre Lot
- Landscaped
- Front and Back Yard Sprinklers
HOA Fees
- $105 Monthly HOA Fees
Parking
- 3 Car Attached Garage
Home Design
- Contemporary Architecture
- Frame Construction
- Concrete Roof
Interior Spaces
- 2-Story Property
- Vaulted Ceiling
- Double Pane Windows
- Entrance Foyer
- Family Room with Fireplace
- 3 Fireplaces
- Living Room with Fireplace
- Home Office
- Unfinished Basement
- Walk-Out Basement
Kitchen
- Eat-In Kitchen
- Walk-In Pantry
- Double Oven
- Cooktop
- Microwave
- Dishwasher
- Kitchen Island
- Granite Countertops
- Disposal
Flooring
- Wood
- Carpet
- Tile
Bedrooms and Bathrooms
- 4 Bedrooms
- Fireplace in Primary Bedroom
- Primary Bedroom Suite
- Walk-In Closet
- Jack-and-Jill Bathroom
Laundry
- Dryer
- Washer
Eco-Friendly Details
- Smoke Free Home
Outdoor Features
- Balcony
- Covered Patio or Porch
- Outdoor Water Feature
- Fire Pit
- Rain Gutters
Schools
- Sage Canyon Elementary School
- Mesa Middle School
- Douglas County High School
Utilities
- Forced Air Heating and Cooling System
- Heating System Uses Natural Gas
- Natural Gas Connected
- Gas Water Heater
- Phone Available
- Cable TV Available
Listing and Financial Details
- Exclusions: Seller's personal property
- Assessor Parcel Number R0454360
Community Details
Overview
- Association fees include recycling, snow removal, trash
- Sapphire Pointe Master Association, Phone Number (303) 985-9623
- Maher Ranch Subdivision
- Electric Vehicle Charging Station
Amenities
- Clubhouse
Recreation
- Community Pool
- Park
- Trails
Map
Home Values in the Area
Average Home Value in this Area
Tax History
| Year | Tax Paid | Tax Assessment Tax Assessment Total Assessment is a certain percentage of the fair market value that is determined by local assessors to be the total taxable value of land and additions on the property. | Land | Improvement |
|---|---|---|---|---|
| 2024 | $7,138 | $79,940 | $14,320 | $65,620 |
| 2023 | $7,514 | $79,940 | $14,320 | $65,620 |
| 2022 | $5,146 | $51,650 | $9,870 | $41,780 |
| 2021 | $5,344 | $51,650 | $9,870 | $41,780 |
| 2020 | $5,436 | $53,250 | $8,040 | $45,210 |
| 2019 | $5,453 | $53,250 | $8,040 | $45,210 |
| 2018 | $5,008 | $47,160 | $6,670 | $40,490 |
| 2017 | $4,726 | $47,160 | $6,670 | $40,490 |
| 2016 | $5,066 | $47,360 | $7,710 | $39,650 |
| 2015 | $5,261 | $47,360 | $7,710 | $39,650 |
| 2014 | $5,210 | $40,870 | $6,370 | $34,500 |
Property History
| Date | Event | Price | Change | Sq Ft Price |
|---|---|---|---|---|
| 08/04/2025 08/04/25 | Price Changed | $1,099,999 | -6.4% | $278 / Sq Ft |
| 07/16/2025 07/16/25 | Price Changed | $1,175,000 | -2.1% | $297 / Sq Ft |
| 06/19/2025 06/19/25 | Price Changed | $1,199,900 | -4.0% | $303 / Sq Ft |
| 06/02/2025 06/02/25 | For Sale | $1,249,900 | -- | $316 / Sq Ft |
Purchase History
| Date | Type | Sale Price | Title Company |
|---|---|---|---|
| Special Warranty Deed | $465,000 | None Available | |
| Quit Claim Deed | -- | None Available | |
| Deed | -- | -- |
Mortgage History
| Date | Status | Loan Amount | Loan Type |
|---|---|---|---|
| Open | $467,000 | New Conventional | |
| Closed | $475,000 | New Conventional | |
| Closed | $417,000 | New Conventional | |
| Closed | $33,000 | Credit Line Revolving | |
| Closed | $356,000 | New Conventional | |
| Closed | $361,500 | New Conventional | |
| Closed | $372,000 | New Conventional | |
| Previous Owner | $336,305 | Unknown | |
| Previous Owner | $744,923 | Construction |
Source: REcolorado®
MLS Number: 7716925
APN: 2351-231-07-018
- 7408 Sodalite Way
- 744 Kryptonite Dr
- 7589 Iridium Ct
- 7472 Iridium Way
- 350 Andromeda Ln
- 438 Galaxy Dr
- 442 Galaxy Dr
- 905 Kryptonite Dr
- 7711 Universal Ct
- 7447 Soapstone Way
- 1764 Mesa Ridge Ln
- 1021 Neptunite Place
- 1335 Galactic Place
- 6425 Tremolite Dr
- 7869 Solstice Way
- 7852 Solstice Way
- 1488 Baguette Dr
- 7108 Sapphire Pointe Blvd
- 937 E Pawnee Trail
- 6635 Tremolite Dr
- 6354 Stablecross Trail
- 339 E Allen St
- 5989 Alpine Vista Cir
- 728 Crooked Y Point
- 6200 Castlegate Dr W
- 628 Reid Place
- 1622 Avenida Del Sol
- 6221 Castlegate Dr W
- 353 Edge View Cir
- 6936 Hidden CV Ct
- 6881 Hidden CV Ct
- 4094 Storm Cloud Way
- 1250 Sweet Springs Cir
- 410 Black Feather Loop
- 479 Black Feather Loop Unit ID1045092P
- 457 Black Feather Loop Unit 457 Black Feather Loop
- 6988 Ipswich Ct
- 3467 Caprock Way
- 4300 Swanson Way
- 4881 N Silverlace Dr
