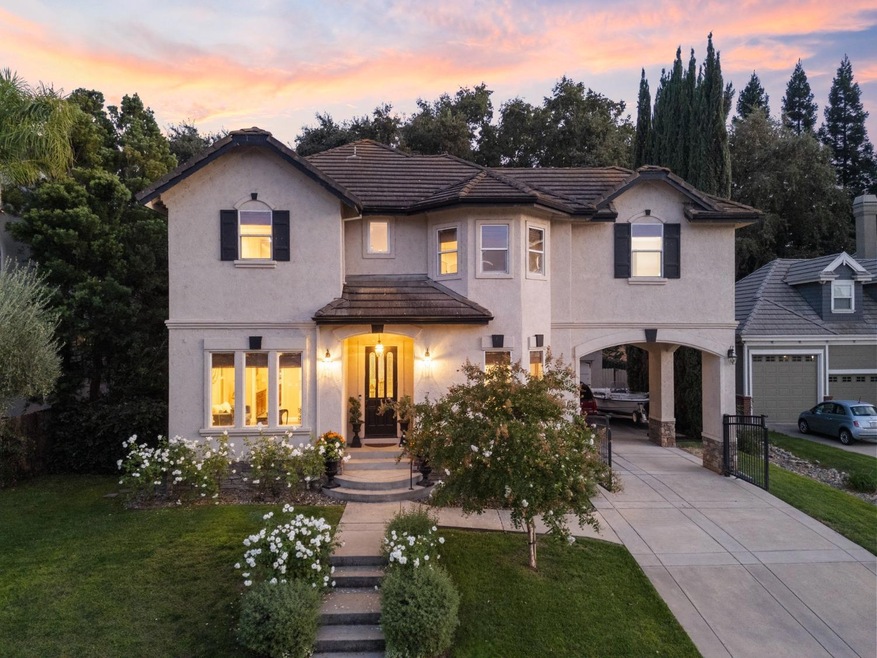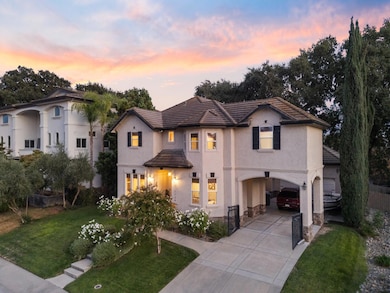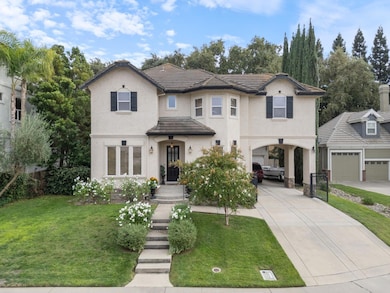7724 Silva Ranch Way Sacramento, CA 95831
Pocket-Greenhaven NeighborhoodEstimated payment $8,018/month
Highlights
- River Access
- Wood Flooring
- No HOA
- Pool and Spa
- Loft
- Formal Dining Room
About This Home
Located in one of the most sought-after neighborhoods in Sacramento, this home offers more than just its beautiful transitional architectural style. Key features include 4 spacious bedrooms with the laundry room and a loft upstairs, an office on the main level, an over-sized luxury primary suite, a chef's kitchen with a butler's pantry, a large family room, and a backyard built for entertaining. The yard includes a custom pool with several water features and a built-in spa. Relax by the fireplace to take advantage of the serene atmosphere after your time on the Sacramento River Parkway Trail, which is conveniently located behind the home. Whether you're looking for a property with outdoor activity perks or wanting a home that's set up for entertaining, this is it.
Listing Agent
eXp Realty of Northern California, Inc. License #02069648 Listed on: 03/05/2025

Home Details
Home Type
- Single Family
Est. Annual Taxes
- $13,506
Year Built
- Built in 2003
Lot Details
- 8,185 Sq Ft Lot
- Sprinklers on Timer
Parking
- 2 Car Garage
- Front Facing Garage
Home Design
- Raised Foundation
- Tile Roof
- Stucco
Interior Spaces
- 3,921 Sq Ft Home
- 2-Story Property
- Whole House Fan
- Ceiling Fan
- Family Room with Fireplace
- Formal Dining Room
- Loft
Kitchen
- Butlers Pantry
- Kitchen Island
Flooring
- Wood
- Carpet
- Tile
Bedrooms and Bathrooms
- 4 Bedrooms
- Jack-and-Jill Bathroom
- 4 Full Bathrooms
- Bathtub with Shower
- Separate Shower
Laundry
- Laundry Room
- Sink Near Laundry
- Laundry Cabinets
Home Security
- Carbon Monoxide Detectors
- Fire and Smoke Detector
Pool
- Pool and Spa
- In Ground Pool
Outdoor Features
- River Access
Utilities
- Central Heating and Cooling System
- 220 Volts
- Water Heater
Community Details
- No Home Owners Association
- Greenbelt
Listing and Financial Details
- Assessor Parcel Number 031-1290-032-0000
Map
Home Values in the Area
Average Home Value in this Area
Tax History
| Year | Tax Paid | Tax Assessment Tax Assessment Total Assessment is a certain percentage of the fair market value that is determined by local assessors to be the total taxable value of land and additions on the property. | Land | Improvement |
|---|---|---|---|---|
| 2025 | $13,506 | $1,124,407 | $334,111 | $790,296 |
| 2024 | $13,506 | $1,102,360 | $327,560 | $774,800 |
| 2023 | $13,191 | $1,080,746 | $321,138 | $759,608 |
| 2022 | $12,993 | $1,059,556 | $314,842 | $744,714 |
| 2021 | $12,357 | $1,038,781 | $308,669 | $730,112 |
| 2020 | $12,442 | $1,028,130 | $305,504 | $722,626 |
| 2019 | $12,166 | $1,007,971 | $299,514 | $708,457 |
| 2018 | $11,830 | $988,208 | $293,642 | $694,566 |
| 2017 | $11,645 | $968,833 | $287,885 | $680,948 |
| 2016 | $11,497 | $949,838 | $282,241 | $667,597 |
| 2015 | $11,356 | $935,572 | $278,002 | $657,570 |
| 2014 | $11,078 | $917,247 | $272,557 | $644,690 |
Property History
| Date | Event | Price | Change | Sq Ft Price |
|---|---|---|---|---|
| 06/18/2025 06/18/25 | Price Changed | $1,300,000 | -6.5% | $332 / Sq Ft |
| 03/05/2025 03/05/25 | For Sale | $1,390,000 | -- | $355 / Sq Ft |
Purchase History
| Date | Type | Sale Price | Title Company |
|---|---|---|---|
| Interfamily Deed Transfer | -- | Orange Coast Title | |
| Interfamily Deed Transfer | -- | Orange Coast Title | |
| Interfamily Deed Transfer | -- | None Available | |
| Grant Deed | $750,000 | Old Republic Title Company | |
| Grant Deed | $185,000 | Fidelity National Title Co | |
| Grant Deed | $100,000 | Fidelity National Title Co |
Mortgage History
| Date | Status | Loan Amount | Loan Type |
|---|---|---|---|
| Open | $528,000 | New Conventional | |
| Closed | $600,000 | Stand Alone First | |
| Previous Owner | $514,000 | No Value Available | |
| Closed | $50,000 | No Value Available |
Source: MetroList
MLS Number: 225021379
APN: 031-1290-032
- 8055 Linda Isle Ln
- 977 Coleman Ranch Way
- 943 Shore Breeze Dr
- 7795 Dutra Bend Dr
- 7922 Collins Isle Ln
- 7717 E Port Dr
- 957 Lake Front Dr
- 7729 Sleepy River Way
- 7701 Sleepy River Way
- 4 Park River Oak Ct
- 7716 George River Ln
- 7455 Summerwind Way
- 52415-52979 S River Rd
- 7791 Park River Oak Cir
- 1210 Cedar Tree Way
- 7441 Spicewood Dr
- 1053 L Aloutte Way
- 72 Bingham Cir
- 4 Marina Blue Ct
- 579 de Mar Dr
- 7952 Pocket Rd
- 7971 Rush River Dr
- 1070 Lake Front Dr
- 7627 Windbridge Dr
- 638 Lake Front Dr
- 7650 Windbridge Dr
- 7551 Greenhaven Dr
- 7459 Rush River Dr
- 7556 Rush River Dr
- 7236 Greenhaven Dr
- 40 Park City Ct
- 1657 Ferran Ave
- 1713 Armington Ave
- 7200 Gloria Dr
- 7134 Gloria Dr
- 1950 Leford Way
- 1987 Bonavista Way
- 1993 Leford Way
- 6780 Gloria Dr
- 1957 65th Ave






