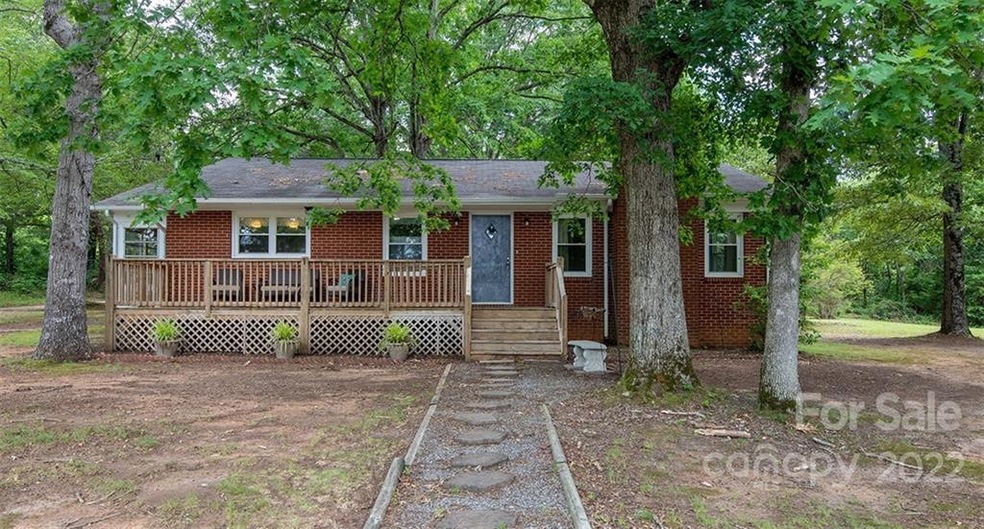
Estimated Value: $194,000 - $245,000
Highlights
- Deck
- Wood Flooring
- Laundry Room
- Ranch Style House
- Detached Garage
- Shed
About This Home
As of July 2022COUNTRY LIVING in this BRICK 3BD 2BA home w/ basement in Vale with just over an acre!! Large living room w/ fireplace, original hardwood floors and insulated windows( bay window that lets in tons of natural light). Nice kitchen w/ granite counters ,stainless appliances (gas range) and pantry. Three bedrooms...Master bedroom has 2 closets and all have hardwood floors. Generous hall bath w/ bowl sink and tub/shower. Just off the kitchen is a sunroom 25x 8 that is great additional space!! Basement is unfinished and has a bath(needs a new toilet) bathroom is a pump up system...like a campground bathroom but nice to have!! Garage & storage room in the back. Home has 2 wells, newer well near road has had a new pump & wiring approx. 5yrs ago. Receptacles beside windows are controlled by switch in the hallway. Updated electrical and plumbing in 2012. Septic in field across driveway. Take some trees out by the road and have gorgeous views of the South mountains...beautiful sunsets!!! $199,900
Last Agent to Sell the Property
RE/MAX Southern Lifestyles License #242688 Listed on: 06/07/2022

Home Details
Home Type
- Single Family
Est. Annual Taxes
- $1,355
Year Built
- Built in 1959
Lot Details
- Zoning described as R-R
Parking
- Detached Garage
Home Design
- Ranch Style House
- Brick Exterior Construction
- Wood Siding
Interior Spaces
- Wood Burning Fireplace
- Window Treatments
- Living Room with Fireplace
Kitchen
- Gas Oven
- Gas Range
- Microwave
- Plumbed For Ice Maker
- Dishwasher
Flooring
- Wood
- Linoleum
- Tile
Bedrooms and Bathrooms
- 3 Bedrooms
- 2 Full Bathrooms
Laundry
- Laundry Room
- Dryer
- Washer
Outdoor Features
- Deck
- Fire Pit
- Shed
Schools
- North Brook Elementary School
- West Lincoln Middle School
- West Lincoln High School
Utilities
- Space Heater
- Heat Pump System
- Heating System Uses Propane
- Septic Tank
- High Speed Internet
- Cable TV Available
Listing and Financial Details
- Assessor Parcel Number 2655949688
Ownership History
Purchase Details
Home Financials for this Owner
Home Financials are based on the most recent Mortgage that was taken out on this home.Purchase Details
Home Financials for this Owner
Home Financials are based on the most recent Mortgage that was taken out on this home.Similar Homes in Vale, NC
Home Values in the Area
Average Home Value in this Area
Purchase History
| Date | Buyer | Sale Price | Title Company |
|---|---|---|---|
| Hayes Kevin | $210,000 | Law Office Of Richard W Beyer | |
| Smith Darren S | $62,000 | None Available |
Mortgage History
| Date | Status | Borrower | Loan Amount |
|---|---|---|---|
| Open | Hayes Kevin | $199,500 | |
| Previous Owner | Smith Darren S | $95,204 |
Property History
| Date | Event | Price | Change | Sq Ft Price |
|---|---|---|---|---|
| 07/08/2022 07/08/22 | Sold | $210,000 | +5.1% | $141 / Sq Ft |
| 06/07/2022 06/07/22 | For Sale | $199,900 | -- | $135 / Sq Ft |
Tax History Compared to Growth
Tax History
| Year | Tax Paid | Tax Assessment Tax Assessment Total Assessment is a certain percentage of the fair market value that is determined by local assessors to be the total taxable value of land and additions on the property. | Land | Improvement |
|---|---|---|---|---|
| 2024 | $1,355 | $207,850 | $29,916 | $177,934 |
| 2023 | $1,350 | $207,850 | $29,916 | $177,934 |
| 2022 | $967 | $118,535 | $20,946 | $97,589 |
| 2021 | $967 | $118,535 | $20,946 | $97,589 |
| 2020 | $829 | $118,535 | $20,946 | $97,589 |
| 2019 | $829 | $118,535 | $20,946 | $97,589 |
| 2018 | $847 | $104,878 | $19,367 | $85,511 |
| 2017 | $746 | $104,878 | $19,367 | $85,511 |
| 2016 | $746 | $104,878 | $19,367 | $85,511 |
| 2015 | $817 | $104,878 | $19,367 | $85,511 |
| 2014 | $633 | $83,574 | $21,348 | $62,226 |
Agents Affiliated with this Home
-
Sandra Walker

Seller's Agent in 2022
Sandra Walker
RE/MAX
(828) 205-2605
113 Total Sales
-
Abigail Cinquanto

Buyer's Agent in 2022
Abigail Cinquanto
RE/MAX
(828) 448-5503
86 Total Sales
-
Rachel Cinquanto

Buyer Co-Listing Agent in 2022
Rachel Cinquanto
RE/MAX
81 Total Sales
Map
Source: Canopy MLS (Canopy Realtor® Association)
MLS Number: 3869548
APN: 11149
- 8183 Hallman Mill Rd
- 751 Northbrook III School Rd
- 355 Northbrook III School Rd Unit 10
- 00 Northbrook III School Rd
- 230 Boyles Rd
- 2153 Carpenter Hoyle Rd
- 141 Summie Dr
- 9026 W Nc 10 Hwy
- 305 Rockdale Rd
- 6903 Knotty Wood Ln Unit 21
- Lot 19 Knottywood Ln Unit Lot 19
- Lot 20 Knotty Wood Ln Unit Lot 20
- 1350 Hulls Grove Church Rd
- 00 Bud Davis Rd
- 000 Knottywood Ln
- 1459 Wehunt Store Rd
- 6599 Majestic Pine Dr
- 7392 Reeps Grove Church Rd
- 7527 Old Shelby Rd
- 00 Sam Houser Rd
- 7724 W Highway 27
- 127 Rl Hoyle Ln
- 7703 W Highway 27
- 7731 W Highway 27
- 144 Rl Hoyle Ln
- 00 Nc Hwy 27 None W
- 000 Nc Hwy 27 Hwy
- 27 W Nc Hwy
- 183 Howard Lingerfelt Rd
- 7815 W Highway 27
- 7624 W Highway 27
- 223 Howard Lingerfelt Rd
- 202 Howard Lingerfelt Rd
- 188 Howard Lingerfelt Rd
- 7597 W Highway 27
- 241 Howard Lingerfelt Rd
- 295 Howard Lingerfelt Rd
- 7576 W Highway 27
- 7575 W Highway 27
- 7878 W Highway 27






