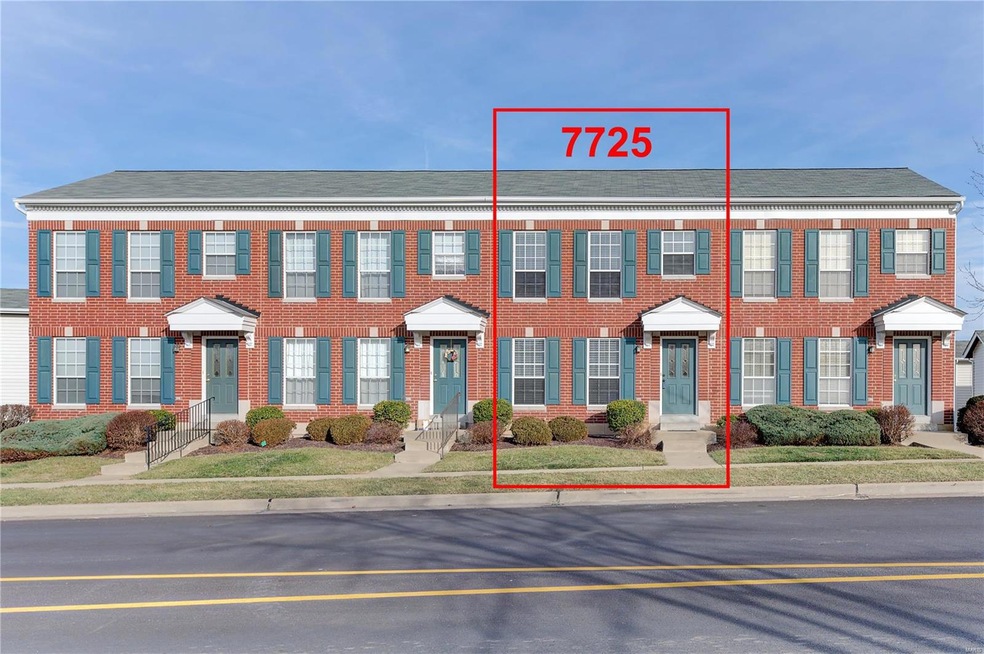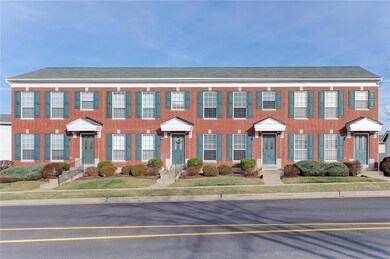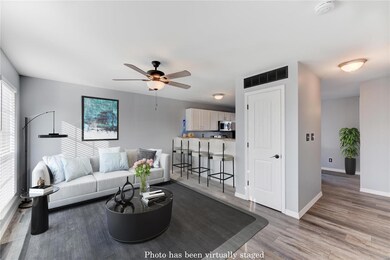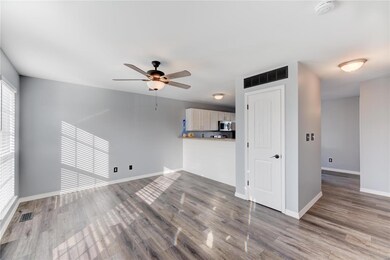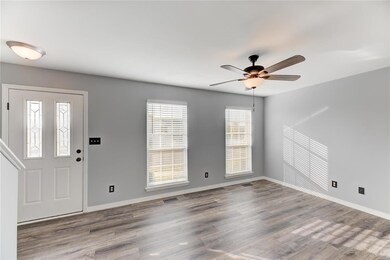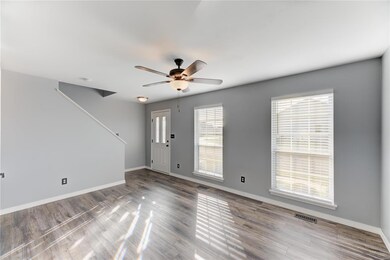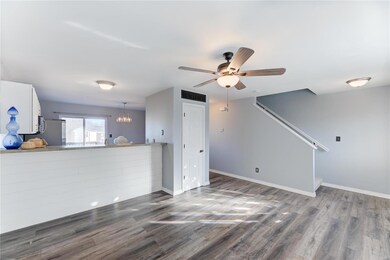
7725 Boardwalk Tower Cir O Fallon, MO 63368
Highlights
- Deck
- 2-Story Property
- 1 Car Attached Garage
- Twin Chimneys Elementary School Rated A
- Lower Floor Utility Room
- 3-minute walk to Winghaven Park
About This Home
As of February 2022WINGHAVEN TOWNHOME offers 2 Bedrooms. 1.5 Baths, 1 Car Garage & Finished Walkout Lower Level * LUXURY VINYL PLANK Flooring throughout Main Level * Living Room opens to Kitchen featuring White Cabinets, Center Island with Overhang for Eat-In Dining, Pantry, STAINLESS APPLIANCES new in Jan 2020: Smooth-Top Range, Microwave, Dishwasher & Refrigerator and opens to Deck * Powder Room on Main * Upstairs boasts 2 Bedrooms with WALK-IN CLOSETS and OVERSIZED Hall Bath with Double Bowl Vanity, Updated Flooring & Soaking Tub/Shower with Tiled Surround * Family Room in Walkout Lower Level is a perfect BONUS SPACE...could serve as a Home Office, plus opens to Patio & Fenced Area * Newer Carpet, Updated White Two-Panel Colonial Doors & Trim and Updated Lighting * 1 Car Attached Garage with newer Garage Door * Washer & Dryer STAY * FT ZUMWALT Schools, EZ HWY Access PLUS Walking Trails & Greenspace within WINGHAVEN and COUNTRY CLUB for Golf & Pool (add'l fees apply) * SCHEDULE YOUR APPOINTMENT NOW!
Last Agent to Sell the Property
Coldwell Banker Realty - Gundaker License #1999118584 Listed on: 01/07/2022

Townhouse Details
Home Type
- Townhome
Est. Annual Taxes
- $2,053
Year Built
- Built in 2003
Lot Details
- 1,655 Sq Ft Lot
- Partially Fenced Property
HOA Fees
- $160 Monthly HOA Fees
Parking
- 1 Car Attached Garage
- Basement Garage
- Garage Door Opener
- Guest Parking
- Off-Street Parking
Home Design
- 2-Story Property
- Traditional Architecture
- Brick or Stone Veneer Front Elevation
- Poured Concrete
- Vinyl Siding
Interior Spaces
- Ceiling Fan
- Insulated Windows
- Tilt-In Windows
- Sliding Doors
- Panel Doors
- Family Room
- Lower Floor Utility Room
- Partially Carpeted
Kitchen
- Eat-In Kitchen
- Breakfast Bar
- Electric Oven or Range
- Microwave
- Dishwasher
- Kitchen Island
- Disposal
Bedrooms and Bathrooms
- 2 Bedrooms
- Walk-In Closet
Laundry
- Laundry in unit
- Dryer
- Washer
Partially Finished Basement
- Walk-Out Basement
- Basement Fills Entire Space Under The House
- Basement Ceilings are 8 Feet High
- Sump Pump
Home Security
Outdoor Features
- Deck
- Patio
Location
- Interior Unit
- Suburban Location
Schools
- Twin Chimneys Elem. Elementary School
- Ft. Zumwalt West Middle School
- Ft. Zumwalt West High School
Utilities
- Forced Air Heating and Cooling System
- Underground Utilities
- Electric Water Heater
Listing and Financial Details
- Assessor Parcel Number 2-0130-9296-00-0718.0000000
Community Details
Overview
- Built by McBride
- Planned Unit Development
Recreation
- Recreational Area
- Trails
Security
- Fire and Smoke Detector
Ownership History
Purchase Details
Home Financials for this Owner
Home Financials are based on the most recent Mortgage that was taken out on this home.Purchase Details
Home Financials for this Owner
Home Financials are based on the most recent Mortgage that was taken out on this home.Purchase Details
Home Financials for this Owner
Home Financials are based on the most recent Mortgage that was taken out on this home.Purchase Details
Home Financials for this Owner
Home Financials are based on the most recent Mortgage that was taken out on this home.Purchase Details
Home Financials for this Owner
Home Financials are based on the most recent Mortgage that was taken out on this home.Similar Home in O Fallon, MO
Home Values in the Area
Average Home Value in this Area
Purchase History
| Date | Type | Sale Price | Title Company |
|---|---|---|---|
| Warranty Deed | -- | None Listed On Document | |
| Warranty Deed | $125,000 | None Available | |
| Warranty Deed | $115,780 | Ust | |
| Warranty Deed | -- | Abstar Title | |
| Warranty Deed | -- | -- |
Mortgage History
| Date | Status | Loan Amount | Loan Type |
|---|---|---|---|
| Open | $144,080 | New Conventional | |
| Previous Owner | $93,750 | New Conventional | |
| Previous Owner | $5,000 | Future Advance Clause Open End Mortgage | |
| Previous Owner | $111,413 | FHA | |
| Previous Owner | $113,681 | FHA | |
| Previous Owner | $139,434 | VA | |
| Previous Owner | $101,063 | Purchase Money Mortgage | |
| Closed | $12,600 | No Value Available |
Property History
| Date | Event | Price | Change | Sq Ft Price |
|---|---|---|---|---|
| 02/07/2022 02/07/22 | Sold | -- | -- | -- |
| 01/09/2022 01/09/22 | Pending | -- | -- | -- |
| 01/07/2022 01/07/22 | For Sale | $175,000 | +32.6% | $127 / Sq Ft |
| 03/13/2017 03/13/17 | Sold | -- | -- | -- |
| 01/25/2017 01/25/17 | Pending | -- | -- | -- |
| 12/20/2016 12/20/16 | Price Changed | $132,000 | -2.1% | $96 / Sq Ft |
| 12/13/2016 12/13/16 | Price Changed | $134,900 | -3.6% | $98 / Sq Ft |
| 11/19/2016 11/19/16 | For Sale | $139,900 | -- | $101 / Sq Ft |
Tax History Compared to Growth
Tax History
| Year | Tax Paid | Tax Assessment Tax Assessment Total Assessment is a certain percentage of the fair market value that is determined by local assessors to be the total taxable value of land and additions on the property. | Land | Improvement |
|---|---|---|---|---|
| 2023 | $2,053 | $31,584 | $0 | $0 |
| 2022 | $1,954 | $28,031 | $0 | $0 |
| 2021 | $1,959 | $28,031 | $0 | $0 |
| 2020 | $1,813 | $24,765 | $0 | $0 |
| 2019 | $1,820 | $24,765 | $0 | $0 |
| 2018 | $1,781 | $23,152 | $0 | $0 |
| 2017 | $1,757 | $23,152 | $0 | $0 |
| 2016 | $1,716 | $21,787 | $0 | $0 |
| 2015 | $1,582 | $21,787 | $0 | $0 |
| 2014 | $1,426 | $20,206 | $0 | $0 |
Agents Affiliated with this Home
-

Seller's Agent in 2022
Jennifer Piglowski
Coldwell Banker Realty - Gundaker
(314) 920-3931
44 in this area
182 Total Sales
-

Seller's Agent in 2017
Martin Knobbe
Berkshire Hathway Home Services
(314) 452-8674
15 in this area
79 Total Sales
-

Buyer's Agent in 2017
Susan Brewer
Susan Brewer Service First RE
(314) 540-0734
55 in this area
317 Total Sales
Map
Source: MARIS MLS
MLS Number: MIS21089316
APN: 2-0130-9296-00-0718.0000000
- 756 Thunder Hill Dr
- 847 Boardwalk Springs Place
- 1166 Saint Theresa Dr
- 119 Hawks Haven Dr
- 111 Hawks Haven Dr
- 535 Copper Meadows Ln
- 22 Doris Ave
- 530 Copper Meadows Ln
- 153 Bayhill Village Dr
- 223 Fairway Green Dr
- 223 Falcon Hill Dr
- 68 Burgundy Place Dr
- 102 Riparian Dr
- 141 Haven Ridge Ct
- 149 Haven Ridge Ct
- 9 Rock Church Dr
- 146 Haven Ridge Ct
- 148 Haven Ridge Ct
- 150 Haven Ridge Ct
- 7219 Watsons Parish Dr
