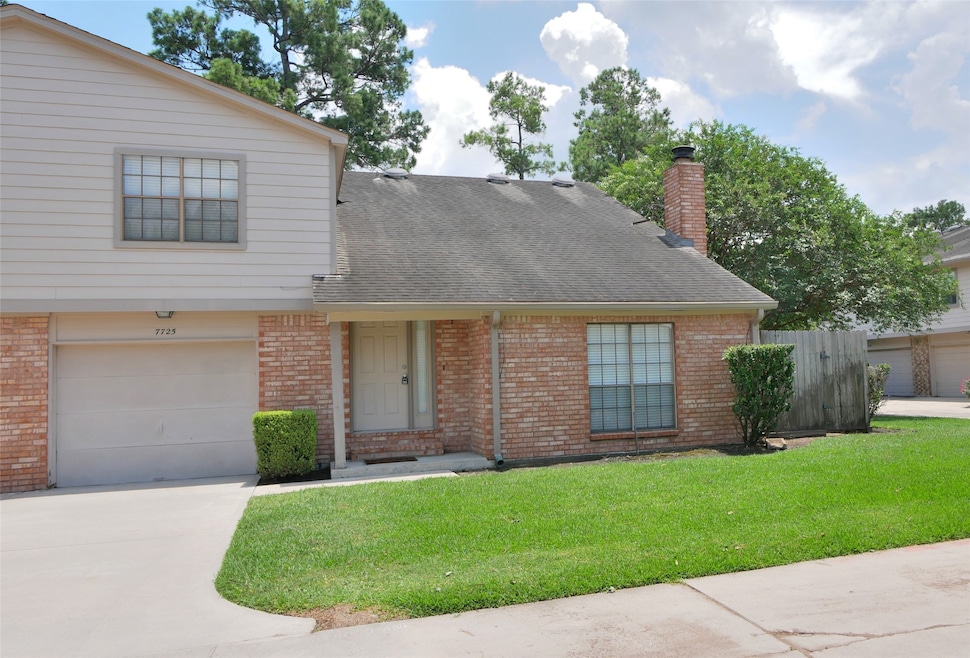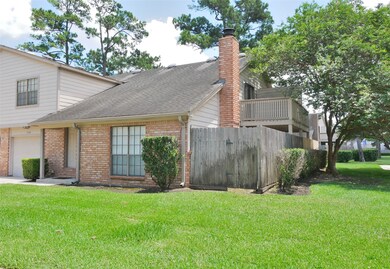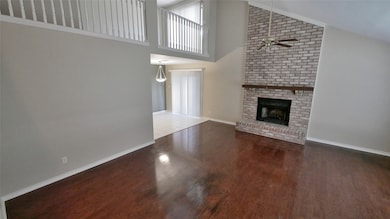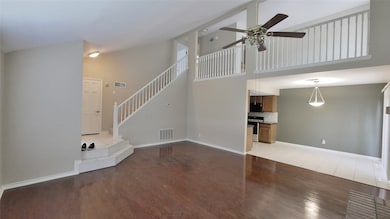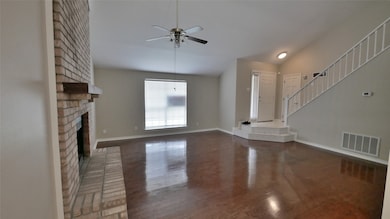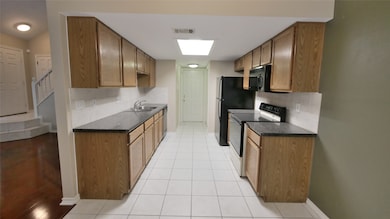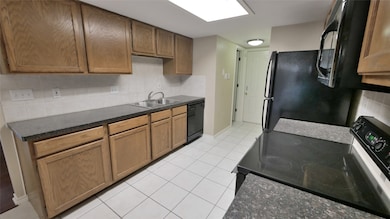7725 Champion Pines Dr Unit H31 Spring, TX 77379
Estimated payment $1,536/month
Highlights
- Home Theater
- Deck
- Wood Flooring
- Theiss Elementary School Rated A-
- Traditional Architecture
- Loft
About This Home
Gorgeous one-bedroom, one-and-a-half-bath home with a one-car garage, offering charm and functionality in every corner. The entryway welcomes you with elegant tile flooring that transitions into rich hardwood floors throughout the spacious family room, complete with a large fireplace that creates a cozy focal point. The kitchen features granite countertops and ample cabinetry, flowing seamlessly into a charming dining area that opens to the backyard—ideal for entertaining or relaxing outdoors. Upstairs, updated carpet adds comfort, while the versatile study or game room boasts hardwood floors, a built-in wet bar, and access to a private balcony. The oversized bedroom provides plenty of space and natural light, complemented by a beautifully updated bathroom with generous storage. This home blends warmth, style, and convenience, making it perfect for professionals or couples seeking a refined retreat. Call today to schedule your private showing before this gem is gone!
Property Details
Home Type
- Condominium
Est. Annual Taxes
- $3,305
Year Built
- Built in 1983
Lot Details
- North Facing Home
- Fenced Yard
HOA Fees
- $440 Monthly HOA Fees
Parking
- 1 Car Attached Garage
- Garage Door Opener
- Additional Parking
Home Design
- Traditional Architecture
- Split Level Home
- Pillar, Post or Pier Foundation
- Slab Foundation
- Composition Roof
- Wood Siding
- Cement Siding
Interior Spaces
- 1,164 Sq Ft Home
- 2-Story Property
- Wet Bar
- Brick Wall or Ceiling
- High Ceiling
- Ceiling Fan
- Wood Burning Fireplace
- Living Room
- Combination Kitchen and Dining Room
- Home Theater
- Home Office
- Loft
- Game Room
- Utility Room
- Electric Dryer Hookup
- Security System Owned
Kitchen
- Electric Oven
- Electric Range
- Free-Standing Range
- Microwave
- Dishwasher
- Granite Countertops
- Disposal
Flooring
- Wood
- Carpet
- Tile
Bedrooms and Bathrooms
- 1 Bedroom
- Double Vanity
- Bathtub with Shower
Eco-Friendly Details
- Energy-Efficient Thermostat
Outdoor Features
- Balcony
- Deck
- Patio
Schools
- Theiss Elementary School
- Doerre Intermediate School
- Klein High School
Utilities
- Central Heating and Cooling System
- Programmable Thermostat
Community Details
Overview
- Association fees include common areas, recreation facilities, sewer, trash, water
- Champion Pines/ Real Mgmt Association
- Champion Pines Condo Subdivision
Recreation
- Community Pool
- Tennis Courts
Map
Home Values in the Area
Average Home Value in this Area
Tax History
| Year | Tax Paid | Tax Assessment Tax Assessment Total Assessment is a certain percentage of the fair market value that is determined by local assessors to be the total taxable value of land and additions on the property. | Land | Improvement |
|---|---|---|---|---|
| 2025 | $3,305 | $127,849 | $24,291 | $103,558 |
| 2024 | $3,305 | $150,000 | $30,445 | $119,555 |
| 2023 | $3,305 | $171,620 | $32,608 | $139,012 |
| 2022 | $2,804 | $120,000 | $31,392 | $88,608 |
| 2021 | $2,912 | $117,097 | $22,248 | $94,849 |
| 2020 | $2,818 | $109,931 | $21,371 | $88,560 |
| 2019 | $2,779 | $104,709 | $19,895 | $84,814 |
| 2018 | $1,383 | $96,705 | $18,374 | $78,331 |
| 2017 | $2,580 | $96,705 | $18,374 | $78,331 |
| 2016 | $2,580 | $96,705 | $18,374 | $78,331 |
| 2015 | $2,349 | $96,705 | $18,374 | $78,331 |
| 2014 | $2,349 | $87,136 | $16,556 | $70,580 |
Property History
| Date | Event | Price | Change | Sq Ft Price |
|---|---|---|---|---|
| 09/12/2025 09/12/25 | Price Changed | $154,900 | 0.0% | $133 / Sq Ft |
| 09/11/2025 09/11/25 | Price Changed | $1,595 | -5.9% | $1 / Sq Ft |
| 08/23/2025 08/23/25 | Price Changed | $1,695 | 0.0% | $1 / Sq Ft |
| 08/23/2025 08/23/25 | Price Changed | $157,900 | -7.1% | $136 / Sq Ft |
| 05/31/2025 05/31/25 | Price Changed | $169,900 | 0.0% | $146 / Sq Ft |
| 05/30/2025 05/30/25 | For Rent | $1,750 | 0.0% | -- |
| 05/30/2025 05/30/25 | For Sale | $178,000 | 0.0% | $153 / Sq Ft |
| 08/07/2023 08/07/23 | Rented | $1,495 | 0.0% | -- |
| 07/30/2023 07/30/23 | Price Changed | $1,495 | -6.3% | $1 / Sq Ft |
| 07/03/2023 07/03/23 | Price Changed | $1,595 | -5.9% | $1 / Sq Ft |
| 06/06/2023 06/06/23 | For Rent | $1,695 | -- | -- |
Purchase History
| Date | Type | Sale Price | Title Company |
|---|---|---|---|
| Warranty Deed | -- | None Available | |
| Vendors Lien | -- | Alamo Title Company | |
| Vendors Lien | -- | Fidelity National Title | |
| Vendors Lien | -- | Alamo Title | |
| Trustee Deed | $51,751 | -- | |
| Trustee Deed | $47,400 | -- |
Mortgage History
| Date | Status | Loan Amount | Loan Type |
|---|---|---|---|
| Open | $62,000 | New Conventional | |
| Previous Owner | $70,400 | Purchase Money Mortgage | |
| Previous Owner | $67,900 | FHA | |
| Previous Owner | $51,950 | No Value Available | |
| Closed | $13,200 | No Value Available |
Source: Houston Association of REALTORS®
MLS Number: 72689194
APN: 1153510080003
- 16940 Timberwork Rd
- 16814 Chapel Pines Dr Unit 137
- 16908 Timberwork Rd
- 16923 Fondness Park Dr
- 16935 Chapel Pines Dr Unit 62
- 7910 Oak Moss Dr
- 7614 Noah Ln
- 17111 Lapeer Ct
- 17202 Theiss Mail Route Rd
- 17211 Klee Cir
- 7923 Vintage Creek Dr
- 16522 Courtland Cir
- 8115 Winding Oak Ln
- 17103 Wood Bark Rd
- 17122 Ashley Woods Ct
- 16903 Memorial Oaks Ln
- 17114 Carriage Dale Ct
- 7603 Wilton Park Dr
- 16902 Summit Oaks Ln
- 8111 Marshall Falls Dr
- 16906 Timberwork Rd
- 16911 Summit Oaks Ln
- 7415 Naremore Dr
- 7203 Oakwood Glen Blvd
- 7107 Briarfield Dr
- 7711 Friars Court Ln
- 7133 Oakwood Glen Blvd
- 16303 Lyons School Rd Unit 105
- 16303 Lyons School Rd Unit 315
- 16303 Lyons School Rd Unit 410
- 16303 Lyons School Rd Unit 907
- 7006 Falling Waters Dr
- 16919 Amidon Dr
- 16339 Stuebner Airline Rd
- 8318 Everleaf Dr
- 16414 Stuebner Airline Rd
- 8502 Canyon Pine Dr
- 8222 Redchurch Dr
- 6906 Sandy Knolls Dr
- 6807 Enns Ln
