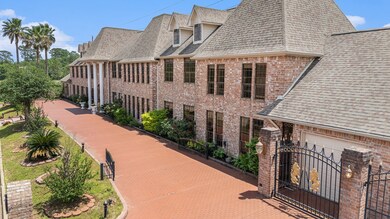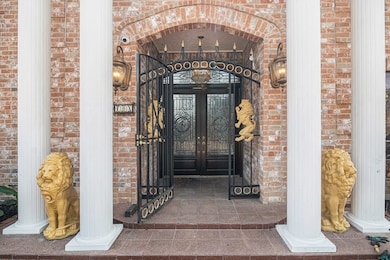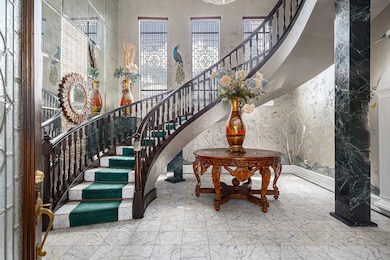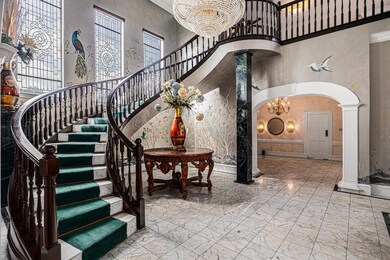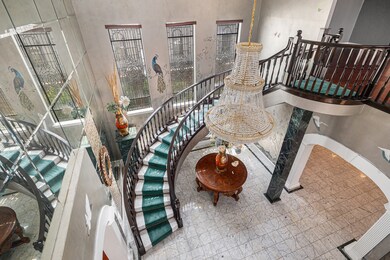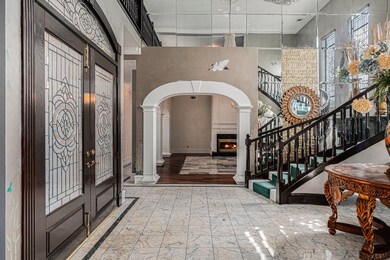7415 Naremore Dr Spring, TX 77379
Highlights
- Very Popular Property
- Home Theater
- Dual Staircase
- Theiss Elementary School Rated A-
- In Ground Pool
- Deck
About This Home
Step into a rare gem — a grand English-style estate exuding timeless elegance and palatial charm. This nearly 8,500 sq ft masterpiece is a true standout in the prestigious Memorial Northwest community, offering a lifestyle of sophistication and scale. From the marble-clad foyer with its sweeping spiral staircase and chandelier-lit ceiling to the expansive formal dining room with built-in buffet, every detail speaks of refined living. The spacious den includes a full wet bar, while the gourmet island kitchen features granite countertops, marble floors, and beautifully refinished cabinetry. The opulent first-floor primary suite opens to a private patio and resort-style pool, complete with spa, Jacuzzi tub, and cedar-lined walk-in closet. Upstairs offers a versatile game room, private study, flex space, and four more bedrooms each with its own full bath. With a commanding 170-foot frontage, circular driveway, and oversized three-car garage, this estate makes a bold impression.
Listing Agent
Coldwell Banker Realty - Katy License #0700746 Listed on: 06/13/2025

Home Details
Home Type
- Single Family
Est. Annual Taxes
- $16,759
Year Built
- Built in 1987
Lot Details
- 0.43 Acre Lot
- Back Yard Fenced
- Corner Lot
Parking
- 3 Car Detached Garage
Home Design
- Traditional Architecture
Interior Spaces
- 8,476 Sq Ft Home
- 2-Story Property
- Wet Bar
- Dual Staircase
- Dry Bar
- Crown Molding
- High Ceiling
- 2 Fireplaces
- Gas Log Fireplace
- Formal Entry
- Family Room Off Kitchen
- Living Room
- Breakfast Room
- Dining Room
- Home Theater
- Home Office
- Game Room
- Washer and Electric Dryer Hookup
Kitchen
- Breakfast Bar
- Double Oven
- Electric Oven
- Gas Cooktop
- Microwave
- Dishwasher
- Kitchen Island
- Disposal
Flooring
- Wood
- Carpet
- Stone
- Marble
- Tile
- Slate Flooring
Bedrooms and Bathrooms
- 5 Bedrooms
- En-Suite Primary Bedroom
- Single Vanity
- Hydromassage or Jetted Bathtub
Home Security
- Intercom
- Fire and Smoke Detector
Accessible Home Design
- Wheelchair Access
- Handicap Accessible
Pool
- In Ground Pool
- Gunite Pool
- Saltwater Pool
- Spa
Outdoor Features
- Deck
- Patio
- Outdoor Kitchen
Schools
- Theiss Elementary School
- Doerre Intermediate School
- Klein High School
Utilities
- Cooling System Powered By Gas
- Central Heating and Cooling System
- Heating System Uses Gas
Listing and Financial Details
- Property Available on 6/13/25
- Long Term Lease
Community Details
Overview
- Memorial North West Association
- Memorial Northwest Sec 16 Subdivision
Pet Policy
- Call for details about the types of pets allowed
- Pet Deposit Required
Map
Source: Houston Association of REALTORS®
MLS Number: 15631955
APN: 1164280100003
- 17303 Stuebner Airline Rd
- 17406 Moreton Ln
- 7507 Moreton Ct
- 17507 Deer Creek Dr
- 17505 Deer Creek Dr Unit B
- 17414 Naremore Ct
- 7510 Moreton Ct
- 7611 Naremore Dr
- 17501 Deer Creek Dr
- 7403 Theisswood Rd
- 7711 Oxfordshire Dr
- 17122 Ashley Woods Ct
- 7202 N Fawn River Cir
- 17230 Oakwood Chase Dr
- 17610 Mill Springs Dr
- 2.3488 Stuebnerairline Rd
- 17111 Lapeer Ct
- 7714 Hertfordshire Dr
- 8002 Oxfordshire Dr
- 7615 Theisswood Rd
- 7403 Theisswood Rd
- 17138 Oakwood Chase Dr
- 17719 Lemon Sky Ln
- 6907 Stoney River Dr
- 7203 Oakwood Glen Blvd
- 6831 Stoney River Dr
- 6902 Fawn River Dr
- 7133 Oakwood Glen Blvd
- 7725 Champion Pines Dr Unit H31
- 16919 Amidon Dr
- 8007 Vintage Creek Dr
- 17802 Theiss Mail Route Rd
- 6807 Enns Ln
- 6819 Ambler Dr
- 8123 Theisswood Rd
- 6702 Moccasin Bend Dr
- 6726 Saffron Hills Dr
- 16911 Summit Oaks Ln
- 8003 Goldengrove Dr
- 16414 Stuebner Airline Rd

