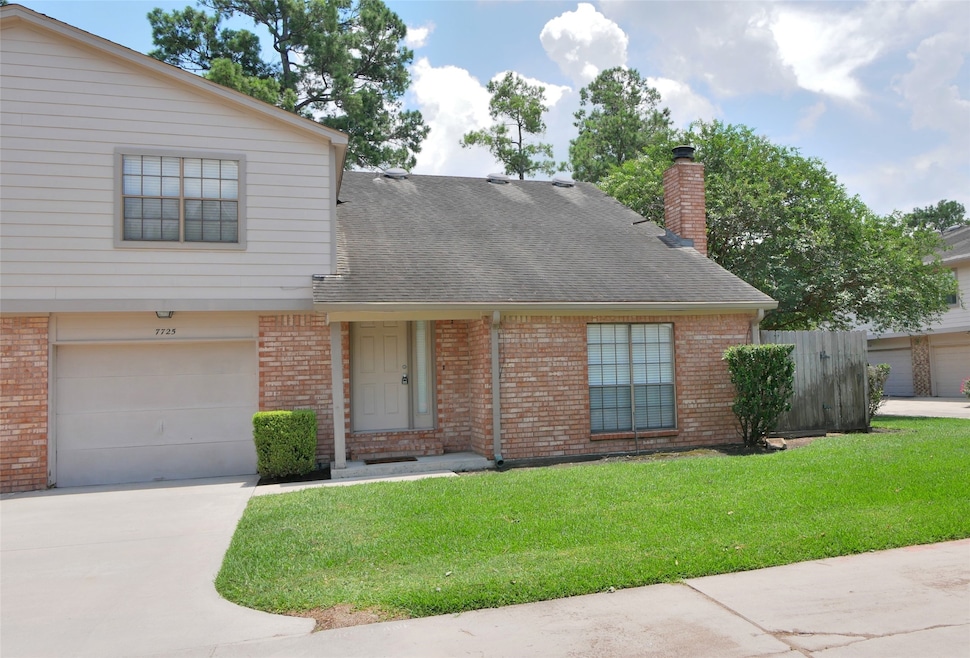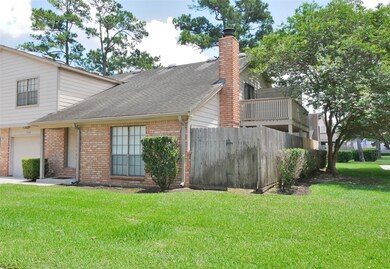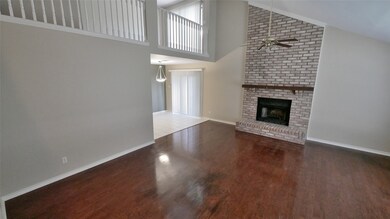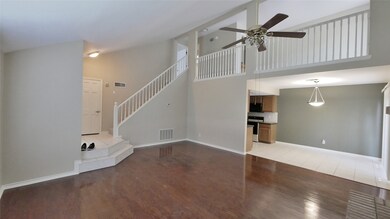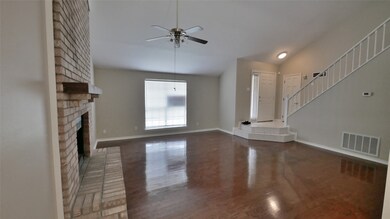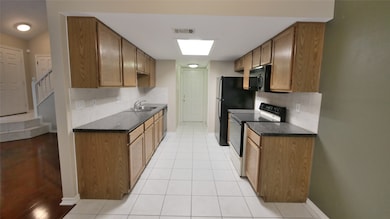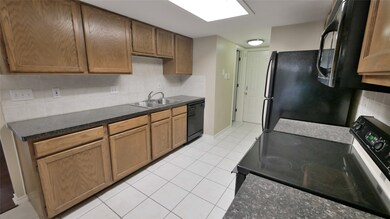7725 Champion Pines Dr Unit H31 Spring, TX 77379
1
Bed
1.5
Baths
1,164
Sq Ft
1983
Built
Highlights
- Home Theater
- Deck
- Wood Flooring
- Theiss Elementary School Rated A-
- Traditional Architecture
- Loft
About This Home
GORGEOUS ONE BEDROOM, 1.5BATH, ONE CAR GARAGE*ENTRY OPENS TO TILE ENTRY AND ELEGANT HARDWOOD FLOORS IN THE FAMILY ROOM WITH LARGE FIRE PLACE*SPACIOUS KIT W/GRANITE COUNTERS,*CHARMING DINING AREA THAT OPENS UP TO THE BACK YARD*SECOND FLOOR CARPETS HAVE BEEN UPDATED STUDY/GAMEROOM WITH HARDWOOD FLOORS AND BUILT-IN WETBAR THAT OPENS TO THE SECOND FLOOR BALCONY*OVER SIZED BEDROOM, LARGE UPDATED BATHROOM WITH AMPLE STORAGE* GIVE US A CALL TO SET YOUR APPOINTMENT TO VIEW THIS PROPERTY TODAY...BEFORE IT'S GONE!!!
Townhouse Details
Home Type
- Townhome
Est. Annual Taxes
- $3,305
Year Built
- Built in 1983
Lot Details
- Cul-De-Sac
- North Facing Home
- Back Yard Fenced
- Cleared Lot
Parking
- 1 Car Attached Garage
- Garage Door Opener
- Additional Parking
Home Design
- Traditional Architecture
- Split Level Home
Interior Spaces
- 1,164 Sq Ft Home
- 2-Story Property
- Wet Bar
- Brick Wall or Ceiling
- High Ceiling
- Ceiling Fan
- Wood Burning Fireplace
- Living Room
- Combination Kitchen and Dining Room
- Home Theater
- Home Office
- Loft
- Game Room
- Utility Room
- Washer and Electric Dryer Hookup
- Security System Owned
Kitchen
- Electric Oven
- Electric Range
- Free-Standing Range
- Microwave
- Dishwasher
- Granite Countertops
- Disposal
Flooring
- Wood
- Carpet
- Tile
Bedrooms and Bathrooms
- 1 Bedroom
- Double Vanity
- Bathtub with Shower
Eco-Friendly Details
- Energy-Efficient Thermostat
Outdoor Features
- Balcony
- Deck
- Patio
Schools
- Theiss Elementary School
- Doerre Intermediate School
- Klein High School
Utilities
- Central Heating and Cooling System
- Programmable Thermostat
- No Utilities
- Cable TV Available
Listing and Financial Details
- Property Available on 6/6/23
- 12 Month Lease Term
Community Details
Overview
- Champion Pines Condo Subdivision
Recreation
- Community Pool
- Tennis Courts
Pet Policy
- Call for details about the types of pets allowed
- Pet Deposit Required
Map
Source: Houston Association of REALTORS®
MLS Number: 90630232
APN: 1153510080003
Nearby Homes
- 16940 Timberwork Rd
- 16814 Chapel Pines Dr Unit 137
- 16908 Timberwork Rd
- 16923 Fondness Park Dr
- 16935 Chapel Pines Dr Unit 62
- 7910 Oak Moss Dr
- 7614 Noah Ln
- 17111 Lapeer Ct
- 17202 Theiss Mail Route Rd
- 17211 Klee Cir
- 7923 Vintage Creek Dr
- 16522 Courtland Cir
- 17318 Rothko Ln
- 8115 Winding Oak Ln
- 17103 Wood Bark Rd
- 17122 Ashley Woods Ct
- 16815 Memorial Oaks Ln
- 17114 Carriage Dale Ct
- 7603 Wilton Park Dr
- 16902 Summit Oaks Ln
- 16906 Timberwork Rd
- 7714 Danehill Dr
- 16815 Memorial Oaks Ln
- 16911 Summit Oaks Ln
- 7415 Naremore Dr
- 17138 Oakwood Chase Dr
- 17230 Oakwood Chase Dr
- 7203 Oakwood Glen Blvd
- 7107 Briarfield Dr
- 7711 Friars Court Ln
- 7133 Oakwood Glen Blvd
- 16303 Lyons School Rd Unit 105
- 16303 Lyons School Rd Unit 315
- 16303 Lyons School Rd Unit 410
- 7006 Falling Waters Dr
- 16919 Amidon Dr
- 16339 Stuebner Airline Rd
- 8318 Everleaf Dr
- 16414 Stuebner Airline Rd
- 16303 Fox Crossing Ln
