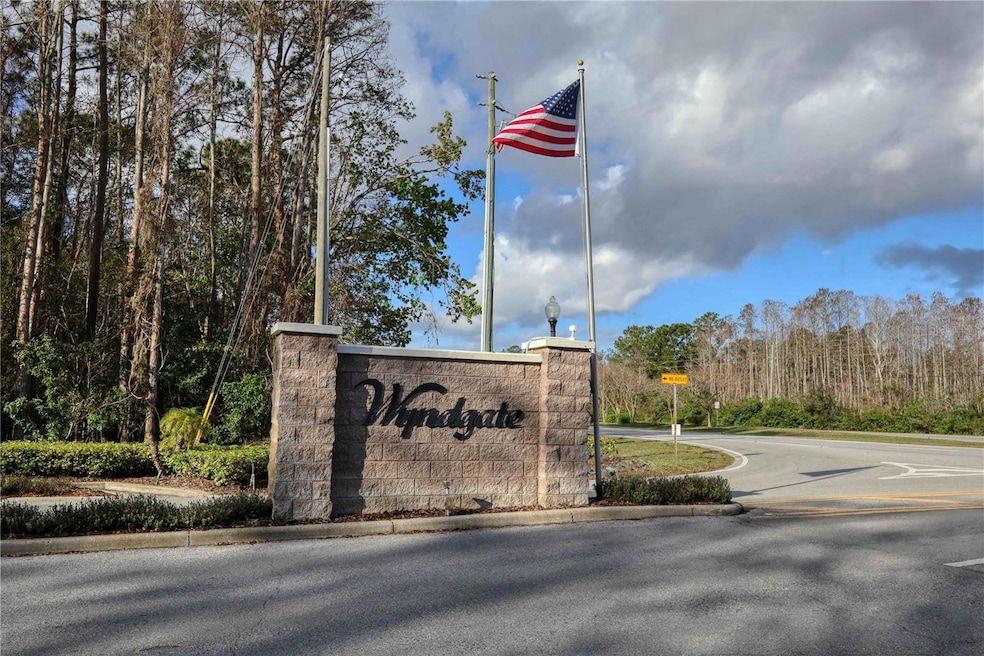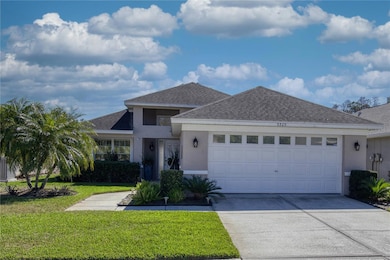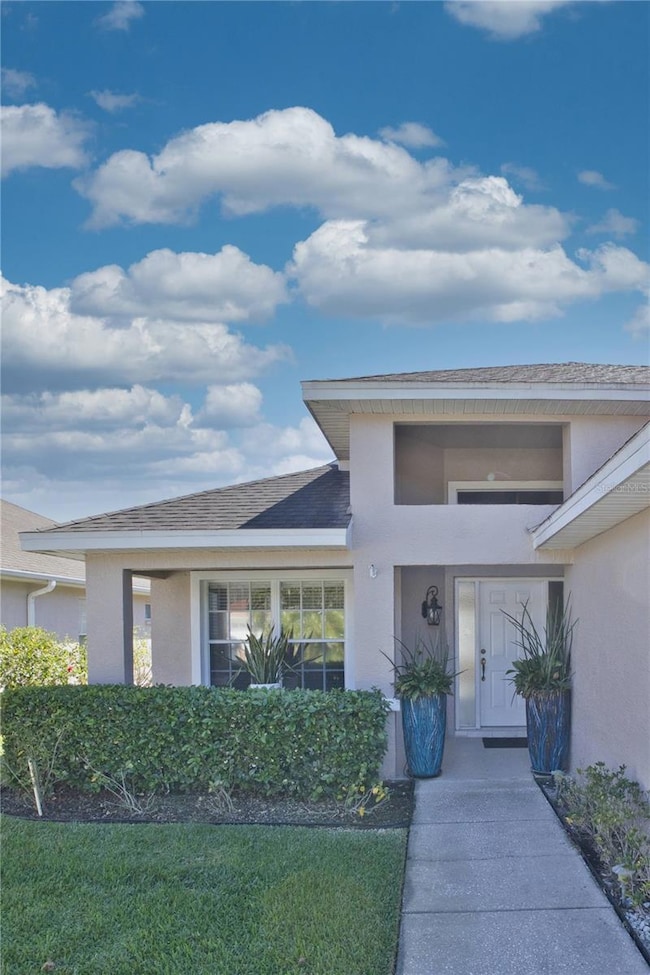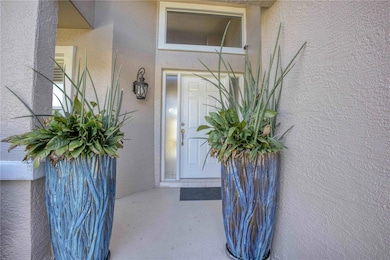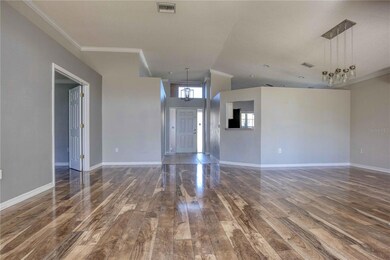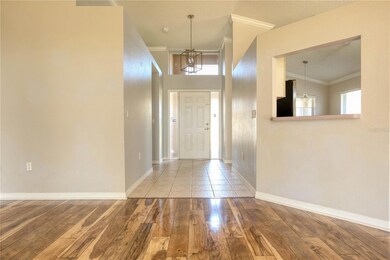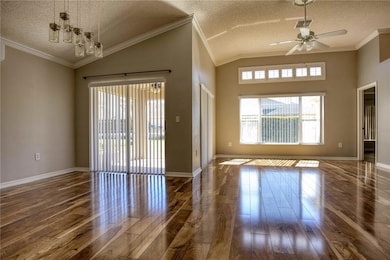7725 Craighurst Loop New Port Richey, FL 34655
Highlights
- Community Pool
- 2 Car Attached Garage
- Closet Cabinetry
- James W. Mitchell High School Rated A
- Eat-In Kitchen
- Laundry Room
About This Home
Discover this elegant 3-bedroom, 2-bath home in the exclusive gated community of Wyndgate. With over 1,600 sq. ft. of living space, this home features an open-concept great room and dining area with stylish laminate flooring. The kitchen boasts natural mica cabinetry, tile flooring, and ample storage. The spacious master suite offers dual walk-in closets and a luxurious tiled walk-in shower. A versatile third bedroom with French doors and built-in desk is perfect for a home office. Enjoy Florida living on the screened lanai overlooking a beautifully landscaped backyard. Rent includes HOA fees, cable, internet, and solar panel usage. Community amenities include a pool, with easy access to Tampa’s top destinations.
Listing Agent
CAPSTONE REALTY & ASSOCIATES Brokerage Phone: 727-301-7855 License #3372350
Home Details
Home Type
- Single Family
Est. Annual Taxes
- $3,357
Year Built
- Built in 1999
Parking
- 2 Car Attached Garage
Interior Spaces
- 1,676 Sq Ft Home
- 1-Story Property
- Ceiling Fan
- Laundry Room
Kitchen
- Eat-In Kitchen
- Range
- Dishwasher
Flooring
- Laminate
- Tile
Bedrooms and Bathrooms
- 3 Bedrooms
- Split Bedroom Floorplan
- Closet Cabinetry
- 2 Full Bathrooms
Schools
- Trinity Elementary School
- Seven Springs Middle School
- J.W. Mitchell High School
Utilities
- Central Heating and Cooling System
- Tankless Water Heater
- Cable TV Available
Additional Features
- Solar Heating System
- 6,000 Sq Ft Lot
Listing and Financial Details
- Residential Lease
- Security Deposit $2,800
- Property Available on 2/19/25
- The owner pays for cable TV, internet
- 12-Month Minimum Lease Term
- $100 Application Fee
- 1 to 2-Year Minimum Lease Term
- Assessor Parcel Number 34-26-16-0050-00000-0990
Community Details
Overview
- Property has a Home Owners Association
- Adam Guthrie; Aguthrie@Progressivem.Com Association, Phone Number (727) 773-9542
- Wyndtree Village 11 12 Subdivision
Recreation
- Community Pool
Pet Policy
- No Pets Allowed
Map
Source: Stellar MLS
MLS Number: TB8352268
APN: 34-26-16-0050-00000-0990
- 1604 Boswell Ln
- 1615 Cortleigh Dr
- 1249 Mazarion Place
- 1530 Davenport Dr
- 7313 Gaberia Rd
- 1528 Jutland Dr
- 7903 Lake Placid Ln
- 7850 Lake Placid Ln
- 7717 Foxbear Ct
- 2218 Egret Walk Ct
- 8411 Hawbuck St
- 8406 Glengarry Place
- 2233 Egret Walk Ct
- 1100 Trafalgar Dr
- 7435 Hideaway Trail
- 8434 Hawbuck St
- 1819 Horsechestnut Ct
- 7591 Cypress Walk Dr
- 7516 Cypress Walk Dr
- 7227 Otter Creek Dr
