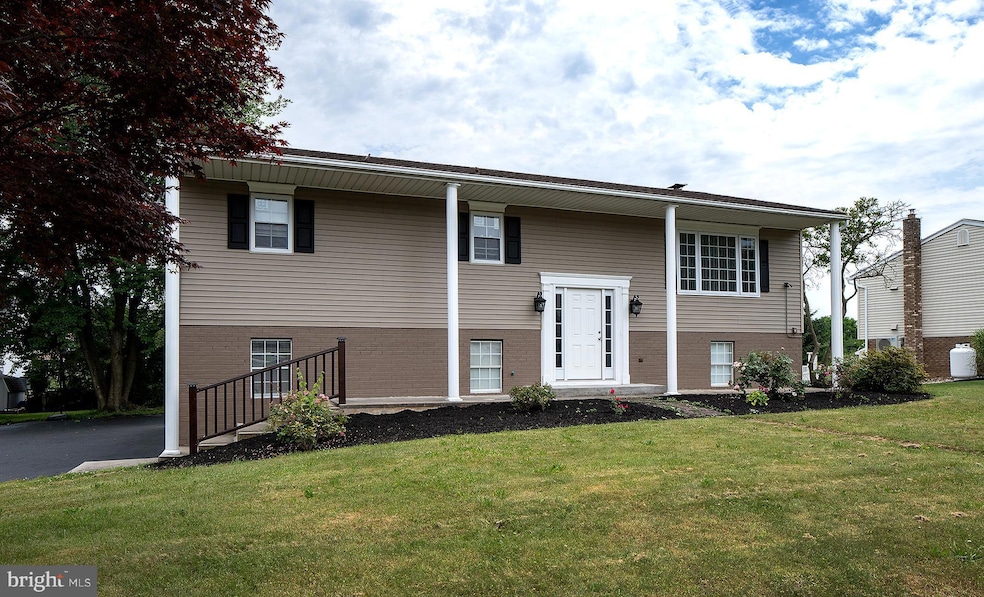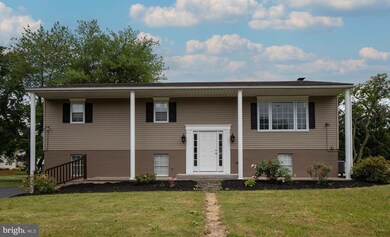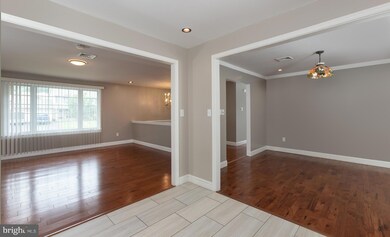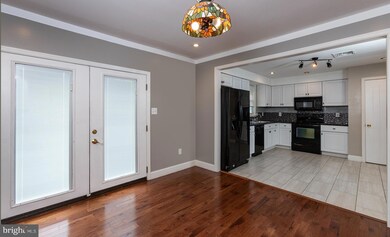
7725 Farmdale Ave Harrisburg, PA 17112
Skyline View NeighborhoodHighlights
- Popular Property
- Traditional Floor Plan
- No HOA
- Central Dauphin Senior High School Rated A-
- 1 Fireplace
- 2 Car Attached Garage
About This Home
As of August 2024Welcome to your dream home in the desirable Skyline neighborhood of Harrisburg, PA! This fully renovated bi-level single-family home offers over 2592 square feet of luxurious living space, perfect for families seeking comfort, convenience, and style.
Key Features:
Bedrooms: 4 spacious bedrooms providing ample space for relaxation and privacy.
Bathrooms: 3 full bathrooms, featuring modern fixtures and finishes.
Garage: Attached 2-car garage offering convenience and additional storage.
Interior Highlights:
Flooring: Enjoy the elegance of luxury hardwood floors throughout the first floor and ceramic tiles in the kitchen and bathrooms.
Paint: Fresh, neutral color paint throughout the house, providing a bright and inviting atmosphere.
Heating: Stay warm with the new gas furnace and heating system.
Storage: Plenty of storage spaces to keep your home organized and clutter-free.
Layout and Design:
Bi-Level Floor Plan: The functional layout provides distinct living spaces, perfect for family living and entertaining guests.
Open Concept: The main level features an open concept design, enhancing the spacious and modern feel.
Clean and Bright: The home is meticulously maintained and filled with natural light, creating a welcoming ambiance.
Exterior Features:
Backyard: Enjoy outdoor living with a large, private backyard featuring a new beautiful deck, ideal for family gatherings and kids' activities.
Kid-Friendly Atmosphere: The backyard offers a safe and enjoyable space for children to play.
Convenient Location:
Nearby Attractions: Only 6 minutes away from Hershey Park and 10 minutes from Penn State Hershey Medical Center.
Accessibility: Just 20 minutes to Downtown Harrisburg and 15 minutes to Hampden Medical Center in Mechanicsburg.
Transportation: Less than 10 minutes to highways 81 and 83, making your commute a breeze.
This stunning bi-level home in Skyline offers a perfect blend of modern amenities and convenience, making it an ideal choice for families looking to settle in the Harrisburg area. Don't miss out on this exceptional property!
Note :-Listing Agent is related to the seller and has financial interest in it.
Home Details
Home Type
- Single Family
Est. Annual Taxes
- $2,995
Year Built
- Built in 1978
Parking
- 2 Car Attached Garage
- Side Facing Garage
Home Design
- Block Foundation
- Frame Construction
- Masonry
Interior Spaces
- Property has 2 Levels
- Traditional Floor Plan
- 1 Fireplace
- Family Room
- Living Room
- Dining Room
- Carpet
- Basement Fills Entire Space Under The House
- Eat-In Kitchen
Bedrooms and Bathrooms
- 4 Main Level Bedrooms
- 3 Full Bathrooms
Schools
- Central Dauphin High School
Utilities
- Forced Air Heating and Cooling System
- Electric Water Heater
Additional Features
- Level Entry For Accessibility
- 0.35 Acre Lot
Community Details
- No Home Owners Association
- Skyline View Subdivision
Listing and Financial Details
- Assessor Parcel Number 68-040-046-000-0000
Ownership History
Purchase Details
Home Financials for this Owner
Home Financials are based on the most recent Mortgage that was taken out on this home.Purchase Details
Home Financials for this Owner
Home Financials are based on the most recent Mortgage that was taken out on this home.Purchase Details
Similar Homes in Harrisburg, PA
Home Values in the Area
Average Home Value in this Area
Purchase History
| Date | Type | Sale Price | Title Company |
|---|---|---|---|
| Deed | $355,000 | None Listed On Document | |
| Deed | $176,000 | Hershey Abstract Setmnt Svcs | |
| Deed In Lieu Of Foreclosure | -- | Servicelink |
Mortgage History
| Date | Status | Loan Amount | Loan Type |
|---|---|---|---|
| Open | $319,464 | New Conventional | |
| Previous Owner | $172,812 | FHA | |
| Previous Owner | $300,000 | Reverse Mortgage Home Equity Conversion Mortgage |
Property History
| Date | Event | Price | Change | Sq Ft Price |
|---|---|---|---|---|
| 07/08/2025 07/08/25 | For Sale | $360,000 | 0.0% | $139 / Sq Ft |
| 06/02/2025 06/02/25 | Under Contract | -- | -- | -- |
| 04/15/2025 04/15/25 | For Rent | $1,800 | 0.0% | -- |
| 08/30/2024 08/30/24 | Sold | $355,000 | -1.4% | $158 / Sq Ft |
| 07/12/2024 07/12/24 | Pending | -- | -- | -- |
| 06/28/2024 06/28/24 | Price Changed | $360,000 | -5.0% | $160 / Sq Ft |
| 06/23/2024 06/23/24 | Price Changed | $379,000 | -2.8% | $169 / Sq Ft |
| 06/17/2024 06/17/24 | For Sale | $390,000 | +121.6% | $174 / Sq Ft |
| 11/01/2020 11/01/20 | Sold | $176,000 | +3.5% | $68 / Sq Ft |
| 09/24/2020 09/24/20 | Pending | -- | -- | -- |
| 09/11/2020 09/11/20 | For Sale | $170,000 | -- | $66 / Sq Ft |
Tax History Compared to Growth
Tax History
| Year | Tax Paid | Tax Assessment Tax Assessment Total Assessment is a certain percentage of the fair market value that is determined by local assessors to be the total taxable value of land and additions on the property. | Land | Improvement |
|---|---|---|---|---|
| 2025 | $3,192 | $115,200 | $19,900 | $95,300 |
| 2024 | $2,997 | $115,200 | $19,900 | $95,300 |
| 2023 | $2,997 | $115,200 | $19,900 | $95,300 |
| 2022 | $2,997 | $115,200 | $19,900 | $95,300 |
| 2021 | $2,927 | $115,200 | $19,900 | $95,300 |
| 2020 | $2,894 | $115,200 | $19,900 | $95,300 |
| 2019 | $2,885 | $115,200 | $19,900 | $95,300 |
| 2018 | $2,833 | $115,200 | $19,900 | $95,300 |
| 2017 | $2,730 | $115,200 | $19,900 | $95,300 |
| 2016 | $0 | $115,200 | $19,900 | $95,300 |
| 2015 | -- | $115,200 | $19,900 | $95,300 |
| 2014 | -- | $115,200 | $19,900 | $95,300 |
Agents Affiliated with this Home
-
Alyssia Kreischer

Seller's Agent in 2025
Alyssia Kreischer
Keller Williams Realty
(717) 598-6249
1 in this area
44 Total Sales
-
Renjith Ambika

Seller's Agent in 2024
Renjith Ambika
TrueVision, REALTORS
(610) 618-2112
3 in this area
28 Total Sales
-
Danielle Wise

Seller's Agent in 2020
Danielle Wise
Better Homes and Gardens Real Estate Capital Area
(717) 350-0183
4 in this area
166 Total Sales
Map
Source: Bright MLS
MLS Number: PADA2034896
APN: 68-040-046
- 7723 Valleyview Ave
- 7715 Sunset Dr
- 7821 Skyline Dr
- 11 N Fairville Ave
- 315 Baumgardner Dr
- 0 Woodside Ave
- 455 Quiggley Cir
- 7925 Rider Ln
- 7575 Forney Way
- 106 Brynfield Way
- 176 Florence Dr
- 179 Florence Dr
- 184 Mapleton Dr
- 179 Village Glen Dr
- 7500 "A&quo Allentown Blvd
- 7216 White Oak Blvd
- 7227 White Oak Blvd
- 7260 White Oak Blvd
- 7231 White Oak Blvd
- 7258 White Oak Blvd






