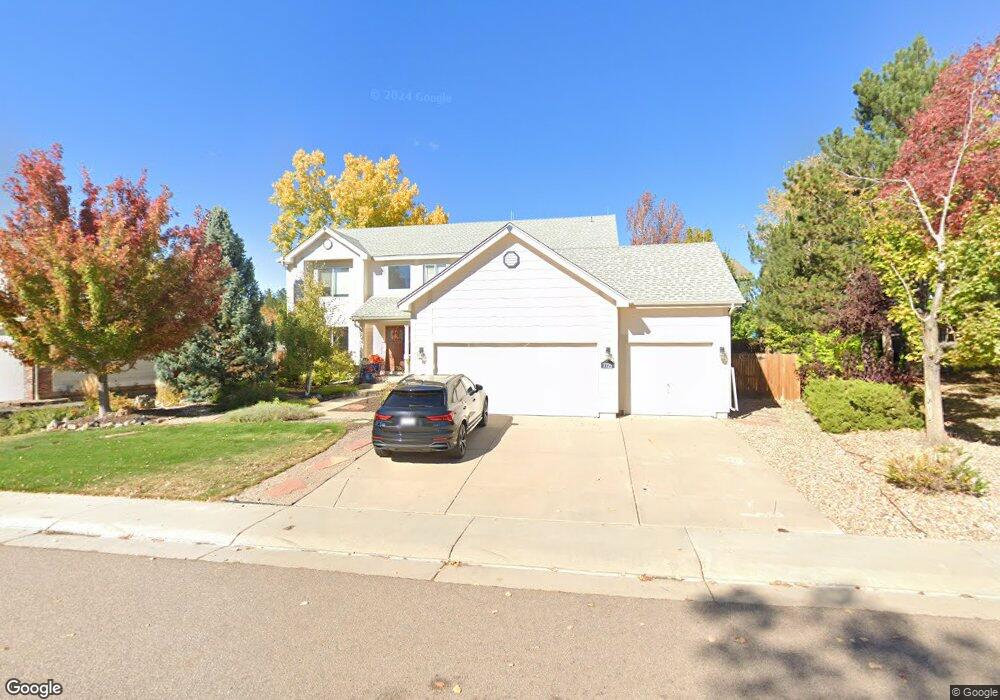7725 Lebrun Ct Lone Tree, CO 80124
Estimated Value: $1,016,666 - $1,145,000
6
Beds
5
Baths
4,662
Sq Ft
$233/Sq Ft
Est. Value
About This Home
This home is located at 7725 Lebrun Ct, Lone Tree, CO 80124 and is currently estimated at $1,087,417, approximately $233 per square foot. 7725 Lebrun Ct is a home located in Douglas County with nearby schools including Acres Green Elementary School, Cresthill Middle School, and Highlands Ranch High School.
Ownership History
Date
Name
Owned For
Owner Type
Purchase Details
Closed on
Nov 25, 2020
Sold by
Tapia Luis L and Tapia Dana L
Bought by
Fauconier Ian Norman and Fauconier Corrinthia C
Current Estimated Value
Home Financials for this Owner
Home Financials are based on the most recent Mortgage that was taken out on this home.
Original Mortgage
$640,000
Outstanding Balance
$570,807
Interest Rate
2.8%
Mortgage Type
New Conventional
Estimated Equity
$516,610
Purchase Details
Closed on
Mar 15, 2018
Sold by
Rodriguez Richard F and Rodriguez Jill R
Bought by
Tapia Luis L and Tapia Dana L
Home Financials for this Owner
Home Financials are based on the most recent Mortgage that was taken out on this home.
Original Mortgage
$325,000
Interest Rate
4.22%
Mortgage Type
New Conventional
Purchase Details
Closed on
Feb 24, 2001
Sold by
Rodriguez Richard F and Mann Jill R
Bought by
Rodriguez Richard F and Rodriguez Jill R
Home Financials for this Owner
Home Financials are based on the most recent Mortgage that was taken out on this home.
Original Mortgage
$267,600
Interest Rate
6.95%
Purchase Details
Closed on
Oct 29, 1999
Sold by
Us Home Corp
Bought by
Rodriguez Richard F and Mann Jill R
Home Financials for this Owner
Home Financials are based on the most recent Mortgage that was taken out on this home.
Original Mortgage
$258,750
Interest Rate
7.77%
Create a Home Valuation Report for This Property
The Home Valuation Report is an in-depth analysis detailing your home's value as well as a comparison with similar homes in the area
Home Values in the Area
Average Home Value in this Area
Purchase History
| Date | Buyer | Sale Price | Title Company |
|---|---|---|---|
| Fauconier Ian Norman | $800,000 | Golden Dog Title And Trust | |
| Tapia Luis L | $750,000 | Land Title Guarantee Co | |
| Rodriguez Richard F | -- | -- | |
| Rodriguez Richard F | $285,271 | First American Heritage Titl |
Source: Public Records
Mortgage History
| Date | Status | Borrower | Loan Amount |
|---|---|---|---|
| Open | Fauconier Ian Norman | $640,000 | |
| Previous Owner | Tapia Luis L | $325,000 | |
| Previous Owner | Rodriguez Richard F | $267,600 | |
| Previous Owner | Rodriguez Richard F | $258,750 |
Source: Public Records
Tax History Compared to Growth
Tax History
| Year | Tax Paid | Tax Assessment Tax Assessment Total Assessment is a certain percentage of the fair market value that is determined by local assessors to be the total taxable value of land and additions on the property. | Land | Improvement |
|---|---|---|---|---|
| 2024 | $6,249 | $70,400 | $11,470 | $58,930 |
| 2023 | $6,312 | $70,400 | $11,470 | $58,930 |
| 2022 | $4,306 | $47,350 | $7,760 | $39,590 |
| 2021 | $4,477 | $47,350 | $7,760 | $39,590 |
| 2020 | $4,419 | $47,890 | $7,460 | $40,430 |
| 2019 | $4,434 | $47,890 | $7,460 | $40,430 |
| 2018 | $3,582 | $41,380 | $6,480 | $34,900 |
| 2017 | $3,639 | $41,380 | $6,480 | $34,900 |
| 2016 | $3,854 | $42,940 | $6,740 | $36,200 |
| 2015 | $1,970 | $42,940 | $6,740 | $36,200 |
| 2014 | $1,578 | $32,250 | $6,530 | $25,720 |
Source: Public Records
Map
Nearby Homes
- 10225 Dunsford Dr
- 7855 Arundel Ln
- 10040 Poudre Ct
- 10456 Carriage Club Dr
- 9943 Cottoncreek Dr
- 9838 Cypress Point Cir
- 9851 Greensview Cir
- 7195 Leopard Gate
- 7093 Leopard Dr
- 7438 Indian Wells Ln
- 9873 Greensview Cir
- 7053 Leopard Dr
- 10102 Prestwick Trail
- 10518 Tigers Eye
- 9888 Falcon Creek Dr
- 10205 Bluffmont Dr
- 10357 Bluffmont Dr
- 9682 Hemlock Ct
- 10330 Lions Path
- 10375 Lions Heart
- 7705 Lebrun Ct
- 7735 Lebrun Ct
- 10226 Dunsford Dr
- 10220 Dunsford Dr
- 7716 Lebrun Ct
- 10214 Dunsford Dr
- 7746 Lebrun Ct
- 7706 Lebrun Ct
- 7745 Lebrun Ct
- 10208 Dunsford Dr
- 10241 Dunsford Dr
- 10235 Dunsford Dr
- 10229 Dunsford Dr
- 10247 Dunsford Dr
- 7756 Lebrun Ct
- 10255 Dunsford Dr
- 7755 Lebrun Ct
- 10272 Dunsford Dr
- 10215 Carriage Club Dr
- 10225 Carriage Club Dr
