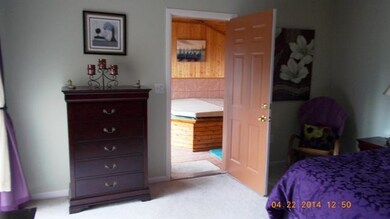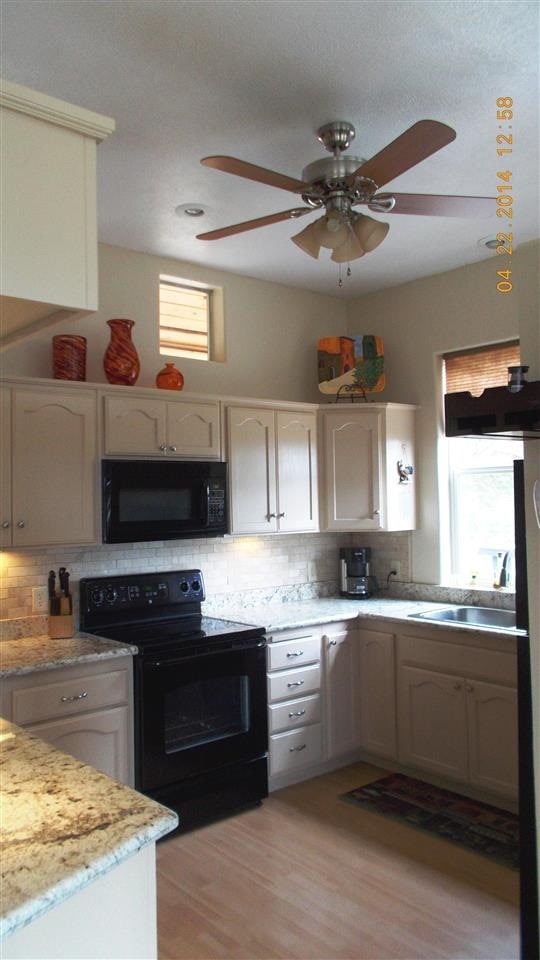
7725 N Walnut St Spokane, WA 99208
Five Mile Prairie NeighborhoodHighlights
- City View
- 0.64 Acre Lot
- Secluded Lot
- Prairie View Elementary School Rated A-
- Contemporary Architecture
- Community Spa
About This Home
As of September 2016Motivated Seller $20,000 price reduction. Spectacular views from this beautiful home. Let's start with 3 bedrooms, a hot tub off the master, kitchen has been remodeled with granite counters, under counter lighting, deck with views galore, a covered patio with overhead fan, private backyard with mature landscaping. The lower level is finished with 2 bedrooms and a full bath. 2 car garage, sprinklers front and back, gas heat with central AC.
Last Agent to Sell the Property
Tim Shea
Live Real Estate, LLC Listed on: 04/30/2014
Last Buyer's Agent
Tim Shea
Live Real Estate, LLC Listed on: 04/30/2014
Home Details
Home Type
- Single Family
Est. Annual Taxes
- $2,803
Year Built
- Built in 1994
Lot Details
- 0.64 Acre Lot
- Secluded Lot
- Sprinkler System
- Hillside Location
- Landscaped with Trees
Property Views
- City
- Territorial
Home Design
- Contemporary Architecture
- Composition Roof
Interior Spaces
- 2,597 Sq Ft Home
- 2-Story Property
- Gas Fireplace
- Dining Room
Kitchen
- Breakfast Bar
- Microwave
- Dishwasher
- Trash Compactor
- Disposal
Bedrooms and Bathrooms
- 3 Bedrooms
- Primary bedroom located on second floor
- Walk-In Closet
- Primary Bathroom is a Full Bathroom
- 3 Bathrooms
- Dual Vanity Sinks in Primary Bathroom
- Garden Bath
Partially Finished Basement
- Exterior Basement Entry
- Laundry in Basement
Parking
- 2 Car Garage
- Tuck Under Garage
- Garage Door Opener
Outdoor Features
- Storage Shed
Utilities
- Forced Air Heating and Cooling System
- Heating System Uses Gas
- 200+ Amp Service
- Gas Water Heater
- Internet Available
- Satellite Dish
Listing and Financial Details
- Assessor Parcel Number 26251.0118
Community Details
Amenities
- Community Deck or Porch
Recreation
- Community Spa
Ownership History
Purchase Details
Home Financials for this Owner
Home Financials are based on the most recent Mortgage that was taken out on this home.Purchase Details
Purchase Details
Home Financials for this Owner
Home Financials are based on the most recent Mortgage that was taken out on this home.Purchase Details
Home Financials for this Owner
Home Financials are based on the most recent Mortgage that was taken out on this home.Purchase Details
Home Financials for this Owner
Home Financials are based on the most recent Mortgage that was taken out on this home.Purchase Details
Home Financials for this Owner
Home Financials are based on the most recent Mortgage that was taken out on this home.Purchase Details
Home Financials for this Owner
Home Financials are based on the most recent Mortgage that was taken out on this home.Purchase Details
Home Financials for this Owner
Home Financials are based on the most recent Mortgage that was taken out on this home.Purchase Details
Purchase Details
Purchase Details
Similar Homes in Spokane, WA
Home Values in the Area
Average Home Value in this Area
Purchase History
| Date | Type | Sale Price | Title Company |
|---|---|---|---|
| Warranty Deed | $260,000 | Stewart Title Of Spokane | |
| Warranty Deed | $260,000 | Stewart Title Of Spokane | |
| Warranty Deed | $248,500 | Spokane County Title Co | |
| Quit Claim Deed | -- | Pacific Northwest Title | |
| Warranty Deed | $258,000 | First American Title Ins Co | |
| Warranty Deed | $258,500 | First American Title Ins | |
| Warranty Deed | $191,000 | Spokane County Title Co | |
| Warranty Deed | $165,000 | Spokane County Title Company | |
| Warranty Deed | $25,000 | Spokane County Title Company | |
| Warranty Deed | $16,700 | Spokane County Title | |
| Gift Deed | -- | -- |
Mortgage History
| Date | Status | Loan Amount | Loan Type |
|---|---|---|---|
| Previous Owner | $236,075 | New Conventional | |
| Previous Owner | $140,000 | New Conventional | |
| Previous Owner | $110,000 | New Conventional | |
| Previous Owner | $75,000 | New Conventional | |
| Previous Owner | $51,700 | Seller Take Back | |
| Previous Owner | $171,709 | Purchase Money Mortgage | |
| Previous Owner | $148,500 | No Value Available |
Property History
| Date | Event | Price | Change | Sq Ft Price |
|---|---|---|---|---|
| 09/16/2016 09/16/16 | Sold | $260,000 | -8.3% | $100 / Sq Ft |
| 08/31/2016 08/31/16 | Pending | -- | -- | -- |
| 06/30/2016 06/30/16 | For Sale | $283,500 | +14.1% | $109 / Sq Ft |
| 07/25/2014 07/25/14 | Sold | $248,500 | -7.6% | $96 / Sq Ft |
| 06/22/2014 06/22/14 | Pending | -- | -- | -- |
| 04/30/2014 04/30/14 | For Sale | $269,000 | -- | $104 / Sq Ft |
Tax History Compared to Growth
Tax History
| Year | Tax Paid | Tax Assessment Tax Assessment Total Assessment is a certain percentage of the fair market value that is determined by local assessors to be the total taxable value of land and additions on the property. | Land | Improvement |
|---|---|---|---|---|
| 2024 | $4,762 | $487,600 | $118,000 | $369,600 |
| 2023 | $4,110 | $487,600 | $118,000 | $369,600 |
| 2022 | $3,769 | $458,300 | $118,000 | $340,300 |
| 2021 | $3,539 | $327,000 | $65,000 | $262,000 |
| 2020 | $3,403 | $296,700 | $65,000 | $231,700 |
| 2019 | $2,964 | $264,500 | $40,500 | $224,000 |
| 2018 | $3,289 | $250,700 | $40,500 | $210,200 |
| 2017 | $3,027 | $232,500 | $40,500 | $192,000 |
| 2016 | $3,024 | $223,700 | $40,500 | $183,200 |
| 2015 | $2,990 | $227,800 | $40,500 | $187,300 |
| 2014 | -- | $223,800 | $40,500 | $183,300 |
| 2013 | -- | $0 | $0 | $0 |
Agents Affiliated with this Home
-

Seller's Agent in 2016
Marilyn Dhaenens
John L Scott, Spokane Valley
-
Jared English
J
Buyer's Agent in 2016
Jared English
Congress Realty, Inc.
(888) 881-4118
1 in this area
1,962 Total Sales
-
T
Seller's Agent in 2014
Tim Shea
Live Real Estate, LLC
Map
Source: Spokane Association of REALTORS®
MLS Number: 201416171
APN: 26251.0118






