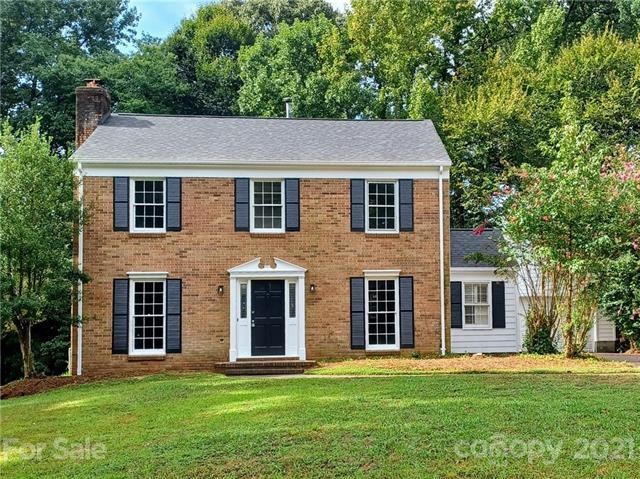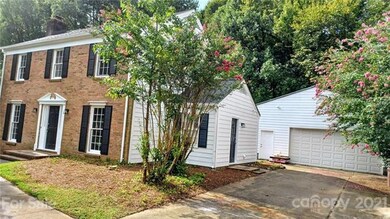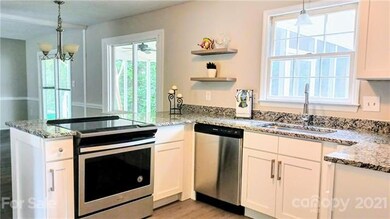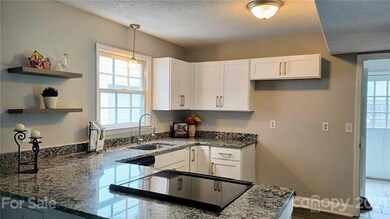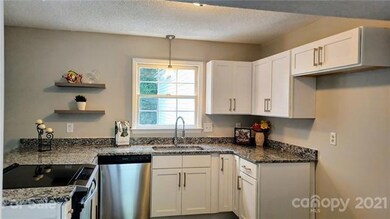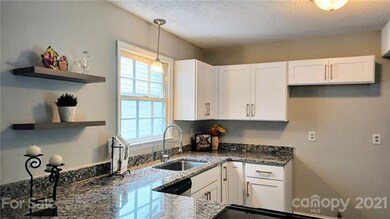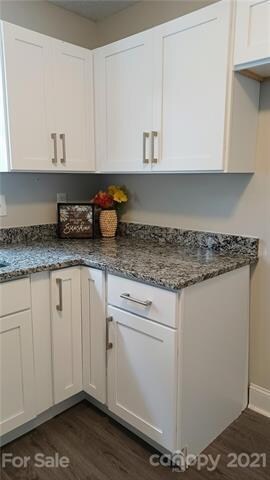
7726 Cedar Tree Ln Charlotte, NC 28227
Marlwood NeighborhoodHighlights
- Transitional Architecture
- Fireplace
- Tile Flooring
- Separate Outdoor Workshop
About This Home
As of November 2021DON'T MISS THIS ONE..!! Wonderful Home Rehab which includes a 915 sq.ft. Permitted Wired Work Shop with Hung In AC. It's Big enough to probably hold 4 -6 cars...!! Bring your ATV's, Boats, Classic Cars, Trucks, Work Vehicles, etc.....or use as a Workshop..!!....No HOA to Deal With..!! Upgrades Include New: White Shaker Cabinets with Soft Close, Granite Countertops, SS Appliances, Designer Long Neck Faucet, Cabinet Hardware, Luxury Vinyl Plank Flooring, Carpet and Pad in Bedrooms, Vanities, Door Knobs, Faucets, Mirrors, Lighting, etc., Too Much to List. Also a New Architectural Roof and Hot Water Heater. HVAC Serviced, so should be somewhat maintenance free. Fresh Paint Throughout. Much siding replaced with new siding where needed. Nice quiet peaceful 14' X 24" screened porch with new fans for Summer Evenings. No HOA..!! Nice Flat Lot in a Quiet Cul De Sac. Value is in the Oversized Wired and Permitted Work Shop with High Ceilings...about Double The Size of a 2 car Garage..!!
Last Agent to Sell the Property
Bob Wilson Realty, Inc License #202202 Listed on: 08/28/2021
Last Buyer's Agent
Stafford Ullrich
Keller Williams Ballantyne Area License #329340

Home Details
Home Type
- Single Family
Year Built
- Built in 1979
Parking
- 2
Home Design
- Transitional Architecture
- Traditional Architecture
- Slab Foundation
Interior Spaces
- Fireplace
- Pull Down Stairs to Attic
Flooring
- Tile
- Vinyl Plank
Additional Features
- Separate Outdoor Workshop
- Cable TV Available
Listing and Financial Details
- Assessor Parcel Number 135-081-17
Ownership History
Purchase Details
Home Financials for this Owner
Home Financials are based on the most recent Mortgage that was taken out on this home.Purchase Details
Home Financials for this Owner
Home Financials are based on the most recent Mortgage that was taken out on this home.Purchase Details
Similar Homes in the area
Home Values in the Area
Average Home Value in this Area
Purchase History
| Date | Type | Sale Price | Title Company |
|---|---|---|---|
| Warranty Deed | $315,000 | Chicago Title Insurance Co | |
| Warranty Deed | $221,000 | Investors Title Insurance Co | |
| Warranty Deed | $128,000 | -- |
Mortgage History
| Date | Status | Loan Amount | Loan Type |
|---|---|---|---|
| Previous Owner | $215,250 | Commercial | |
| Previous Owner | $60,000 | Credit Line Revolving |
Property History
| Date | Event | Price | Change | Sq Ft Price |
|---|---|---|---|---|
| 11/10/2021 11/10/21 | Sold | $315,000 | -3.1% | $179 / Sq Ft |
| 10/20/2021 10/20/21 | Pending | -- | -- | -- |
| 10/09/2021 10/09/21 | For Sale | $325,000 | 0.0% | $185 / Sq Ft |
| 09/21/2021 09/21/21 | Pending | -- | -- | -- |
| 09/18/2021 09/18/21 | Price Changed | $325,000 | -1.5% | $185 / Sq Ft |
| 09/18/2021 09/18/21 | Price Changed | $329,900 | +1.5% | $188 / Sq Ft |
| 09/11/2021 09/11/21 | Price Changed | $325,000 | -1.5% | $185 / Sq Ft |
| 09/11/2021 09/11/21 | Price Changed | $329,900 | 0.0% | $188 / Sq Ft |
| 09/11/2021 09/11/21 | For Sale | $329,900 | +1.5% | $188 / Sq Ft |
| 09/08/2021 09/08/21 | Price Changed | $325,000 | -1.5% | $185 / Sq Ft |
| 09/08/2021 09/08/21 | Price Changed | $329,900 | +1.5% | $188 / Sq Ft |
| 09/02/2021 09/02/21 | For Sale | $325,000 | +3.2% | $185 / Sq Ft |
| 08/29/2021 08/29/21 | Off Market | $315,000 | -- | -- |
| 08/28/2021 08/28/21 | For Sale | $325,000 | +47.1% | $185 / Sq Ft |
| 07/23/2021 07/23/21 | Sold | $221,000 | +0.5% | $128 / Sq Ft |
| 05/13/2021 05/13/21 | Pending | -- | -- | -- |
| 05/12/2021 05/12/21 | For Sale | $220,000 | -- | $128 / Sq Ft |
Tax History Compared to Growth
Tax History
| Year | Tax Paid | Tax Assessment Tax Assessment Total Assessment is a certain percentage of the fair market value that is determined by local assessors to be the total taxable value of land and additions on the property. | Land | Improvement |
|---|---|---|---|---|
| 2023 | $2,907 | $377,400 | $55,000 | $322,400 |
| 2022 | $1,735 | $166,800 | $30,000 | $136,800 |
| 2021 | $1,724 | $166,800 | $30,000 | $136,800 |
| 2020 | $1,717 | $166,800 | $30,000 | $136,800 |
| 2019 | $1,701 | $166,800 | $30,000 | $136,800 |
| 2018 | $1,614 | $117,400 | $18,000 | $99,400 |
| 2017 | $1,583 | $117,400 | $18,000 | $99,400 |
| 2016 | $1,573 | $117,400 | $18,000 | $99,400 |
| 2015 | $1,562 | $117,400 | $18,000 | $99,400 |
| 2014 | $1,633 | $122,300 | $18,000 | $104,300 |
Agents Affiliated with this Home
-
Robert Wilson
R
Seller's Agent in 2021
Robert Wilson
Bob Wilson Realty, Inc
(704) 617-8081
4 in this area
83 Total Sales
-
Ily Munoz

Seller's Agent in 2021
Ily Munoz
Helen Adams Realty
(704) 900-4773
1 in this area
50 Total Sales
-
S
Buyer's Agent in 2021
Stafford Ullrich
Keller Williams Ballantyne Area
Map
Source: Canopy MLS (Canopy Realtor® Association)
MLS Number: CAR3778341
APN: 135-081-17
- 4905 Chestnut Lake Dr
- 4922 Rivergreen Ln
- 4911 Rivergreen Ln
- 8019 Walnut Creek Ln
- 7533 Fire Tree Ln
- 7627 Walnut Wood Dr
- 5234 Bellflower Ln
- 4600 Spicewood Dr
- 7631 Applewood Ln
- 5109 Walnut Grove Ln
- 5115 Rosemede Dr
- 8520 Mission Hills Rd
- 7333 Rosehall Dr
- 5125 Carden Dr
- 5115 Carden Dr
- 5319 Carden Dr
- 7144 Sycamore Grove Ct
- 7113 Sycamore Grove Ct
- 7010 Sycamore Grove Ct
- 8322 Summerglen Cir
