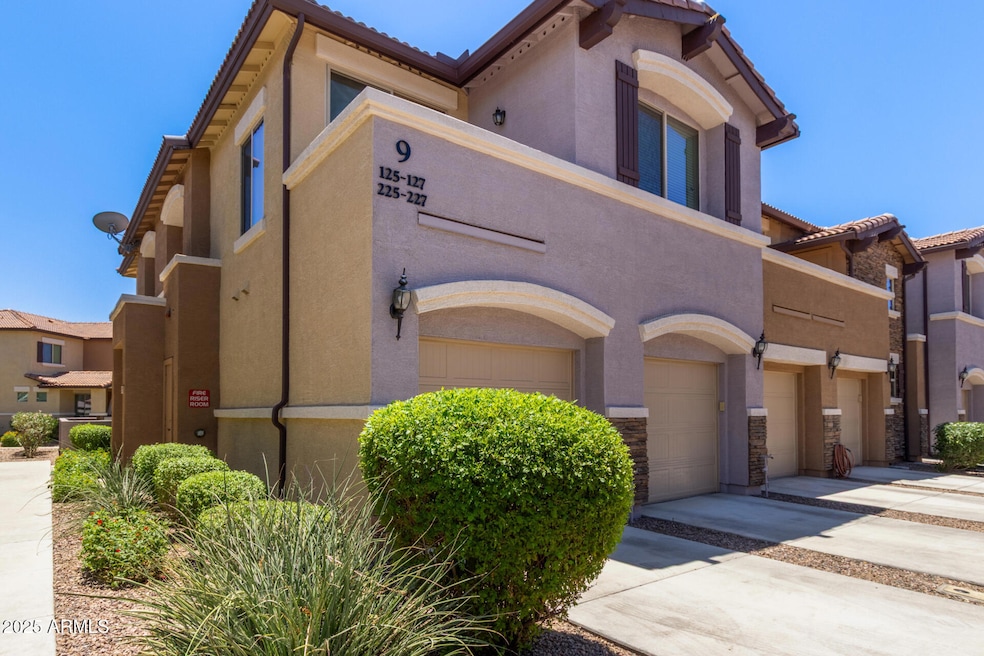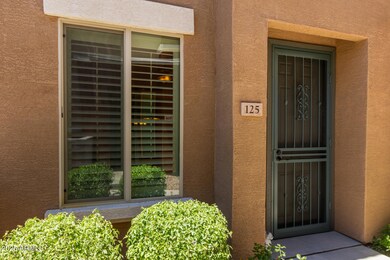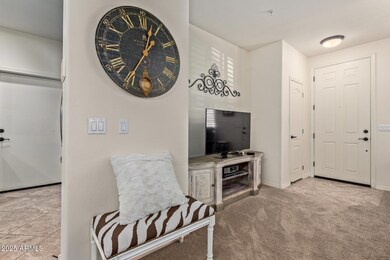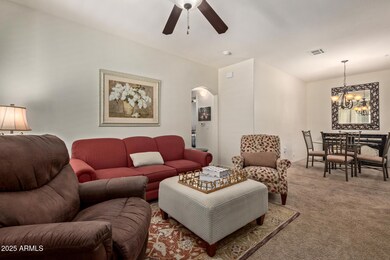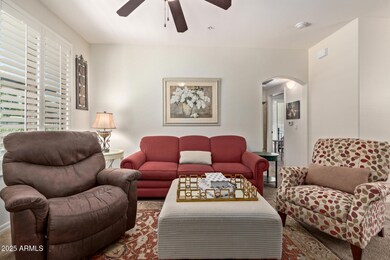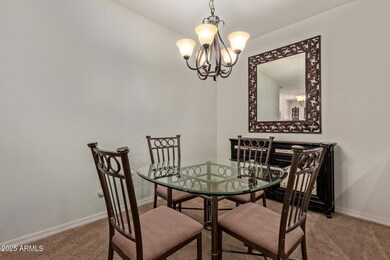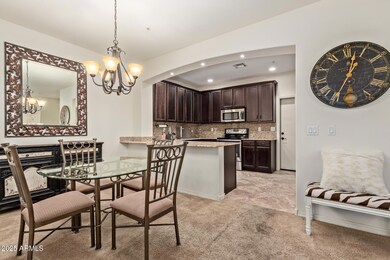
Estimated payment $2,038/month
Highlights
- Fitness Center
- Gated Parking
- Contemporary Architecture
- Franklin at Brimhall Elementary School Rated A
- Gated Community
- End Unit
About This Home
Welcome to this beautifully upgraded ground floor condo, nestled in a quiet and cool location within a secure gated community. Walk through security screen door into a spacious living area that's perfect for relaxing or entertaining. The modern granite kitchen boasts stainless steel appliances, granite counter tops and backsplash, and upgraded cabinetry, ideal for any home chef. Retreat to the primary suite featuring an upgraded bathroom with double sinks, a fully tiled walk-in shower, and safety bars for added comfort and peace of mind. Throughout the home, you'll find custom wooden shutters offering both elegance and privacy. Enjoy the outdoors on your extended slab patio that backs to common area with views of sparkling pool and gazebo. Newer A/C unit keeps things cool year-round. Community amenities include a children's play area and beautifully maintained grounds, two dog parks and it's all just a hop, skip, and a jump to the US60 and Loop 202 making commuting a breeze. Don't miss this move-in-ready gem in a sought-after location. Clubhouse has exercise equipment for owner's use.
Listing Agent
Keller Williams Realty East Valley License #SA116416000 Listed on: 06/26/2025

Townhouse Details
Home Type
- Townhome
Est. Annual Taxes
- $1,191
Year Built
- Built in 2015
Lot Details
- 944 Sq Ft Lot
- End Unit
- Block Wall Fence
HOA Fees
- $191 Monthly HOA Fees
Parking
- 1 Car Direct Access Garage
- Garage Door Opener
- Gated Parking
Home Design
- Contemporary Architecture
- Wood Frame Construction
- Tile Roof
- Stucco
Interior Spaces
- 992 Sq Ft Home
- 2-Story Property
- Ceiling height of 9 feet or more
- Ceiling Fan
- Double Pane Windows
Kitchen
- Electric Cooktop
- Built-In Microwave
- Granite Countertops
Flooring
- Carpet
- Tile
Bedrooms and Bathrooms
- 2 Bedrooms
- 2 Bathrooms
Schools
- Jefferson Elementary School
- Fremont Junior High School
- Skyline High School
Utilities
- Central Air
- Heating Available
- High Speed Internet
- Cable TV Available
Additional Features
- No Interior Steps
- Covered patio or porch
Listing and Financial Details
- Tax Lot 125
- Assessor Parcel Number 218-58-373
Community Details
Overview
- Association fees include roof repair, pest control, ground maintenance, street maintenance, front yard maint, trash, roof replacement, maintenance exterior
- Villa Rialto Association, Phone Number (480) 345-0046
- Built by Bela Flor
- Villa Rialto Condominium Subdivision, Capri Floorplan
Recreation
- Community Playground
- Fitness Center
- Community Pool
- Community Spa
Additional Features
- Recreation Room
- Gated Community
Map
Home Values in the Area
Average Home Value in this Area
Tax History
| Year | Tax Paid | Tax Assessment Tax Assessment Total Assessment is a certain percentage of the fair market value that is determined by local assessors to be the total taxable value of land and additions on the property. | Land | Improvement |
|---|---|---|---|---|
| 2025 | $1,191 | $14,334 | -- | -- |
| 2024 | $1,205 | $13,652 | -- | -- |
| 2023 | $1,205 | $21,750 | $4,350 | $17,400 |
| 2022 | $1,178 | $17,730 | $3,540 | $14,190 |
| 2021 | $1,211 | $16,560 | $3,310 | $13,250 |
| 2020 | $1,194 | $15,620 | $3,120 | $12,500 |
| 2019 | $1,107 | $14,510 | $2,900 | $11,610 |
| 2018 | $1,057 | $13,910 | $2,780 | $11,130 |
| 2017 | $1,024 | $13,430 | $2,680 | $10,750 |
| 2016 | $1,005 | $12,320 | $2,460 | $9,860 |
| 2015 | $168 | $1,328 | $1,328 | $0 |
Property History
| Date | Event | Price | Change | Sq Ft Price |
|---|---|---|---|---|
| 06/26/2025 06/26/25 | For Sale | $315,000 | +110.1% | $318 / Sq Ft |
| 02/27/2015 02/27/15 | Sold | $149,900 | 0.0% | $151 / Sq Ft |
| 11/28/2014 11/28/14 | Pending | -- | -- | -- |
| 10/26/2014 10/26/14 | For Sale | $149,900 | -- | $151 / Sq Ft |
Purchase History
| Date | Type | Sale Price | Title Company |
|---|---|---|---|
| Special Warranty Deed | $162,023 | Clear Title Agency | |
| Special Warranty Deed | $2,575,000 | Lawyers Title | |
| Cash Sale Deed | $1,350,000 | Chicago Title Insurance Comp |
Mortgage History
| Date | Status | Loan Amount | Loan Type |
|---|---|---|---|
| Open | $50,000 | New Conventional | |
| Previous Owner | $1,545,000 | Purchase Money Mortgage |
Similar Homes in the area
Source: Arizona Regional Multiple Listing Service (ARMLS)
MLS Number: 6885502
APN: 218-58-373
- 7726 E Baseline Rd Unit 125
- 7726 E Baseline Rd Unit 154
- 7726 E Baseline Rd Unit 134
- 7820 E Baseline Rd Unit 103
- 7950 E Keats Ave Unit 175
- 7950 E Keats Ave Unit 150
- 7950 E Keats Ave Unit 130
- 7836 E Javelina Ave
- 2064 S Farnsworth Dr Unit 43
- 2064 S Farnsworth Dr Unit 38
- 2064 S Farnsworth Dr Unit 18
- 2064 S Farnsworth Dr Unit 39
- 7911 E Javelina Ave Unit 1171
- 7836 E Juanita Ave
- 1654 S 77th St
- 8020 E Keats Ave Unit 285
- 8020 E Keats Ave Unit 279
- 1641 S Sossaman Rd
- 1630 S Sossaman Rd
- 8160 E Keats Ave Unit 364
