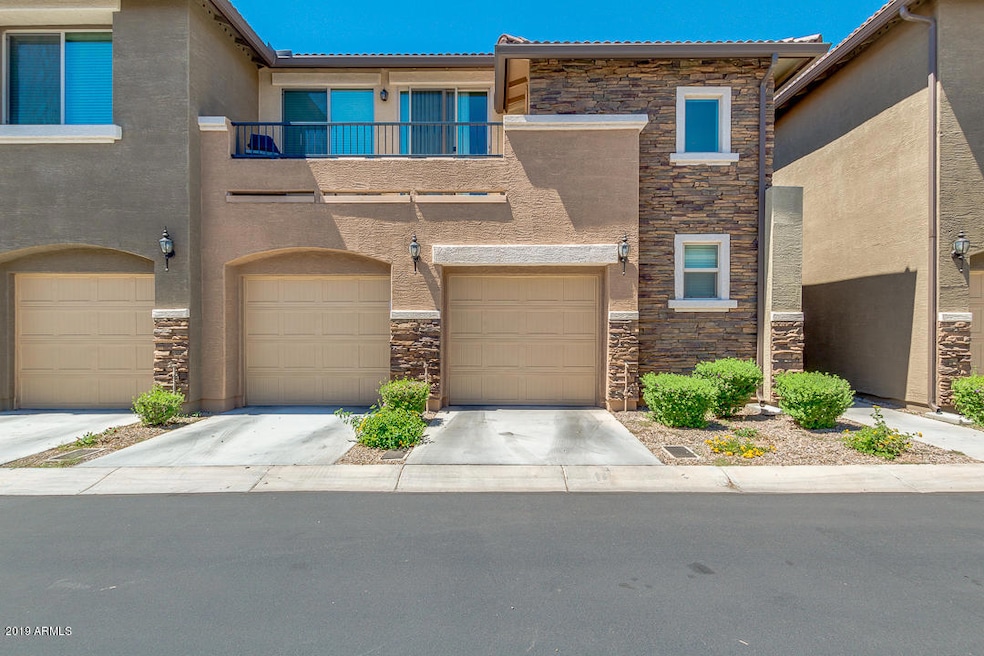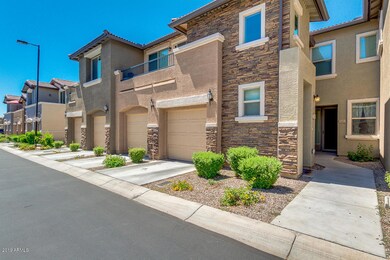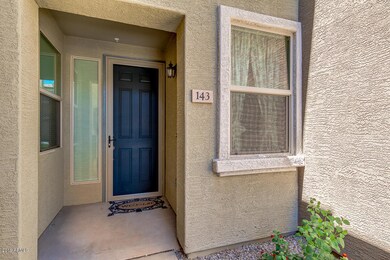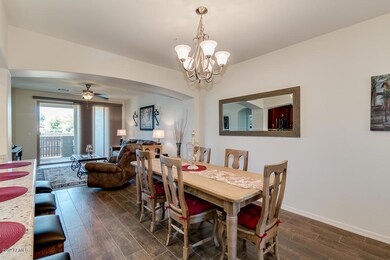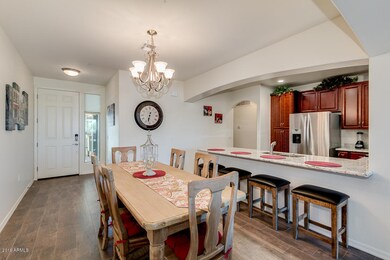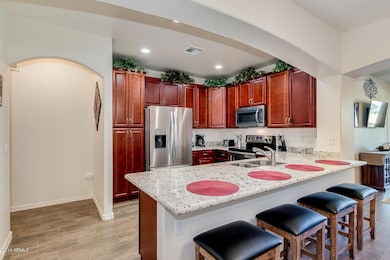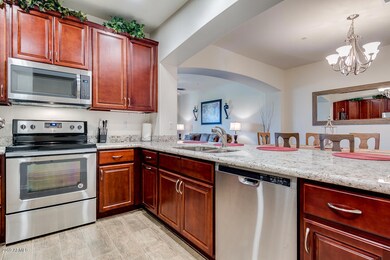Highlights
- On Golf Course
- Fitness Center
- Golf Cart Garage
- Franklin at Brimhall Elementary School Rated A
- Clubhouse
- Furnished
About This Home
Come take a look at this beautiful, spacious, 2 bedroom, 2 bath, fully furnished luxury rental with many upgrades to offer all visitors whether it be short term or long term. Located in a safe, quiet gated community, unit is tucked away in a private location in the back of the complex with golf course views. Gourmet kitchen with upgraded granite countertops, 42 inch cabinets, stainless steel appliances, wood plank tile throughout, luxurious furnishings and decor, linens, etc., additional pull out sofa sleeper, oversized covered patio with a BBQ grill, and community rec room & pool for
your enjoyment. You wont find a more upgraded, immaculate, getaway unit like this one anywhere else. Come see for yourself!
Townhouse Details
Home Type
- Townhome
Year Built
- Built in 2017
Lot Details
- 1,316 Sq Ft Lot
- On Golf Course
- Desert faces the front and back of the property
- Wrought Iron Fence
Parking
- 1 Car Direct Access Garage
- Golf Cart Garage
Home Design
- Brick Exterior Construction
- Wood Frame Construction
- Tile Roof
- Stucco
Interior Spaces
- 1,111 Sq Ft Home
- 1-Story Property
- Furnished
- Ceiling height of 9 feet or more
- Free Standing Fireplace
- Double Pane Windows
- Tile Flooring
- Breakfast Bar
Bedrooms and Bathrooms
- 2 Bedrooms
- Primary Bathroom is a Full Bathroom
- 2 Bathrooms
- Double Vanity
Laundry
- Laundry in unit
- Stacked Washer and Dryer
Outdoor Features
- Covered Patio or Porch
- Built-In Barbecue
Schools
- Jefferson Elementary School
- Fremont Junior High School
- Skyline High School
Utilities
- Cooling Available
- Heating Available
- High Speed Internet
Additional Features
- No Interior Steps
- North or South Exposure
- Property is near bus stop
Listing and Financial Details
- Rent includes electricity, water, sewer, garbage collection, cable TV, utility caps apply, internet
- 2-Month Minimum Lease Term
- Tax Lot 143
- Assessor Parcel Number 218-58-485
Community Details
Overview
- Property has a Home Owners Association
- Sentry Management Association, Phone Number (480) 345-0046
- Built by A&J Companies
- Villa Rialto Condominium Subdivision
Amenities
- Clubhouse
Recreation
- Community Playground
- Fitness Center
- Community Pool
Map
Property History
| Date | Event | Price | List to Sale | Price per Sq Ft | Prior Sale |
|---|---|---|---|---|---|
| 02/18/2026 02/18/26 | Price Changed | $2,501 | -37.5% | $2 / Sq Ft | |
| 07/24/2025 07/24/25 | For Rent | $4,000 | 0.0% | -- | |
| 03/15/2019 03/15/19 | Sold | $213,000 | -2.2% | $192 / Sq Ft | View Prior Sale |
| 02/17/2019 02/17/19 | Pending | -- | -- | -- | |
| 01/31/2019 01/31/19 | For Sale | $217,900 | -- | $196 / Sq Ft |
Source: Arizona Regional Multiple Listing Service (ARMLS)
MLS Number: 6896850
APN: 218-58-485
- 7726 E Baseline Rd Unit 234
- 7726 E Baseline Rd Unit 247
- 7820 E Baseline Rd Unit 107
- 7820 E Baseline Rd Unit 103
- 1838 S 78th St
- 7950 E Keats Ave Unit 148
- 7950 E Keats Ave Unit 194
- 7950 E Keats Ave Unit 229
- 7836 E Javelina Ave
- 2064 S Farnsworth Dr Unit 32
- 2064 S Farnsworth Dr Unit 101
- 2064 S Farnsworth Dr Unit 72
- 2064 S Farnsworth Dr Unit 98
- 2064 S Farnsworth Dr Unit 73
- 2064 S Farnsworth Dr Unit 60
- 2064 S Farnsworth Dr Unit 41
- 7713 E Impala Ave
- 7822 E Lindner Ave
- 7918 E Jerome Ave
- 7927 E Jan Ave
- 2064 S Farnsworth Dr Unit 41
- 7927 E Jan Ave
- 7259 E Juanita Ave
- 2315 S Ananea
- 8337 E Irwin Ave
- 8103 E Southern Ave
- 2127 S Luther
- 8525 E Laguna Azul Ave
- 8565 E Lakeview Ave
- 8548 E Laguna Azul Ave
- 2030 S 87th St
- 1149 S Firefly Ave
- 2042 S 87th St
- 8103 E Southern Ave Unit 245
- 8103 E Southern Ave Unit 134
- 8103 E Southern Ave Unit 13
- 8710 E Kilarea Ave
- 2027 S 87th Place
- 1445 S Power Rd
- 8745 E Lindner Ave
Ask me questions while you tour the home.
