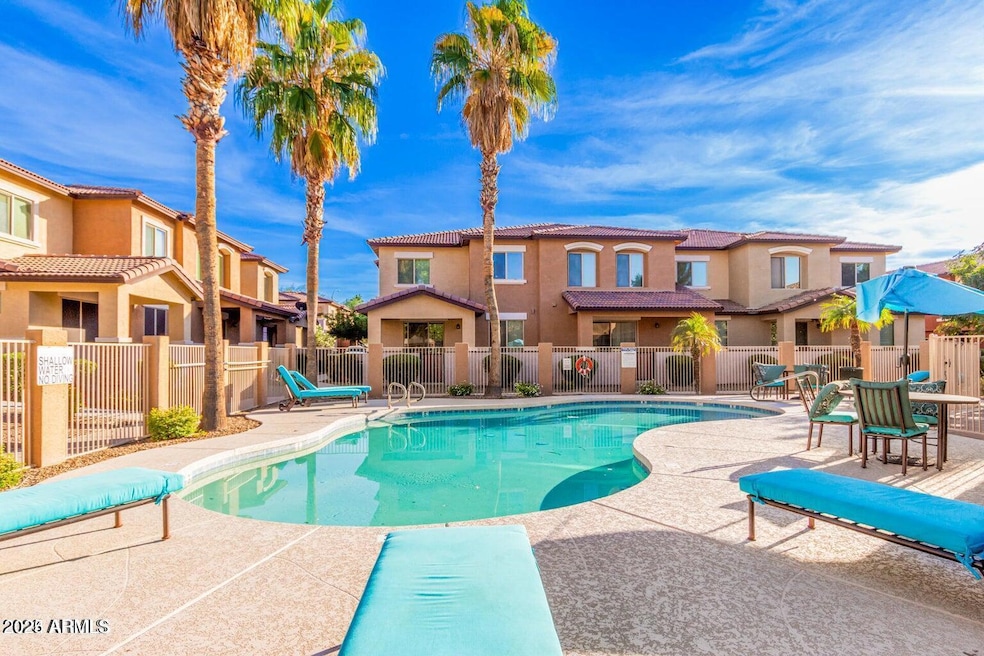3
Beds
2.5
Baths
1,317
Sq Ft
622
Sq Ft Lot
Highlights
- Gated Community
- Clubhouse
- Double Pane Windows
- Franklin at Brimhall Elementary School Rated A
- Eat-In Kitchen
- Double Vanity
About This Home
3 BD 2.5 BA UNIT IN VILLA RIALTO CONDOMINIUMS IN MESA. UPGRADED INTERIOR, GRANITE COUNTERTOPS, ALL APPLIANCES, COMMUNITY POOL, COVERED PARKING.
Townhouse Details
Home Type
- Townhome
Est. Annual Taxes
- $1,220
Year Built
- Built in 2008
Lot Details
- 622 Sq Ft Lot
- Desert faces the front and back of the property
- Block Wall Fence
Parking
- 2 Carport Spaces
Home Design
- Wood Frame Construction
- Tile Roof
- Stucco
Interior Spaces
- 1,317 Sq Ft Home
- 2-Story Property
- Double Pane Windows
- Eat-In Kitchen
Flooring
- Carpet
- Tile
Bedrooms and Bathrooms
- 3 Bedrooms
- 2.5 Bathrooms
- Double Vanity
Laundry
- Dryer
- Washer
Schools
- Jefferson Elementary School
- Fremont Junior High School
- Skyline High School
Utilities
- Central Air
- Heating Available
Listing and Financial Details
- Property Available on 7/16/25
- 6-Month Minimum Lease Term
- Tax Lot 160
- Assessor Parcel Number 218-58-408
Community Details
Overview
- Property has a Home Owners Association
- Villa Rialto Condomi Association, Phone Number (480) 345-0046
- Villa Rialto Condominium Subdivision
Amenities
- Clubhouse
- Recreation Room
Pet Policy
- Pets Allowed
Security
- Gated Community
Map
Source: Arizona Regional Multiple Listing Service (ARMLS)
MLS Number: 6893182
APN: 218-58-408
Nearby Homes
- 7726 E Baseline Rd Unit 125
- 7726 E Baseline Rd Unit 154
- 7726 E Baseline Rd Unit 134
- 7820 E Baseline Rd Unit 103
- 7950 E Keats Ave Unit 175
- 7950 E Keats Ave Unit 150
- 7950 E Keats Ave Unit 130
- 7836 E Javelina Ave
- 2064 S Farnsworth Dr Unit 93
- 2064 S Farnsworth Dr Unit 43
- 2064 S Farnsworth Dr Unit 38
- 2064 S Farnsworth Dr Unit 18
- 2064 S Farnsworth Dr Unit 39
- 7911 E Javelina Ave Unit 1171
- 7836 E Juanita Ave
- 7946 E Lindner Cir
- 1654 S 77th St
- 8020 E Keats Ave Unit 285
- 8020 E Keats Ave Unit 279
- 1641 S Sossaman Rd
- 7726 E Baseline Rd Unit 144
- 8029 E Iran Ave
- 7642 E Holmes Ave
- 1657 S 82nd Place
- 7515 E Laguna Azul Ave Unit 3
- 7844 E Glade Ave
- 2218 S Lynch
- 7313 E Laguna Azul Ave
- 1642 S 83rd Way
- 2123 S Luther
- 1149 S Firefly Ave
- 7519 E Navarro Ave
- 8103 E Southern Ave Unit 24
- 8711 E Kiva Ave
- 7052 E Kessler Ave
- 1102 S 76th Way
- 7023 E Kessler Ave
- 7517 E Nopal Ave
- 8739 E Keats Ave
- 1445 S Power Rd

