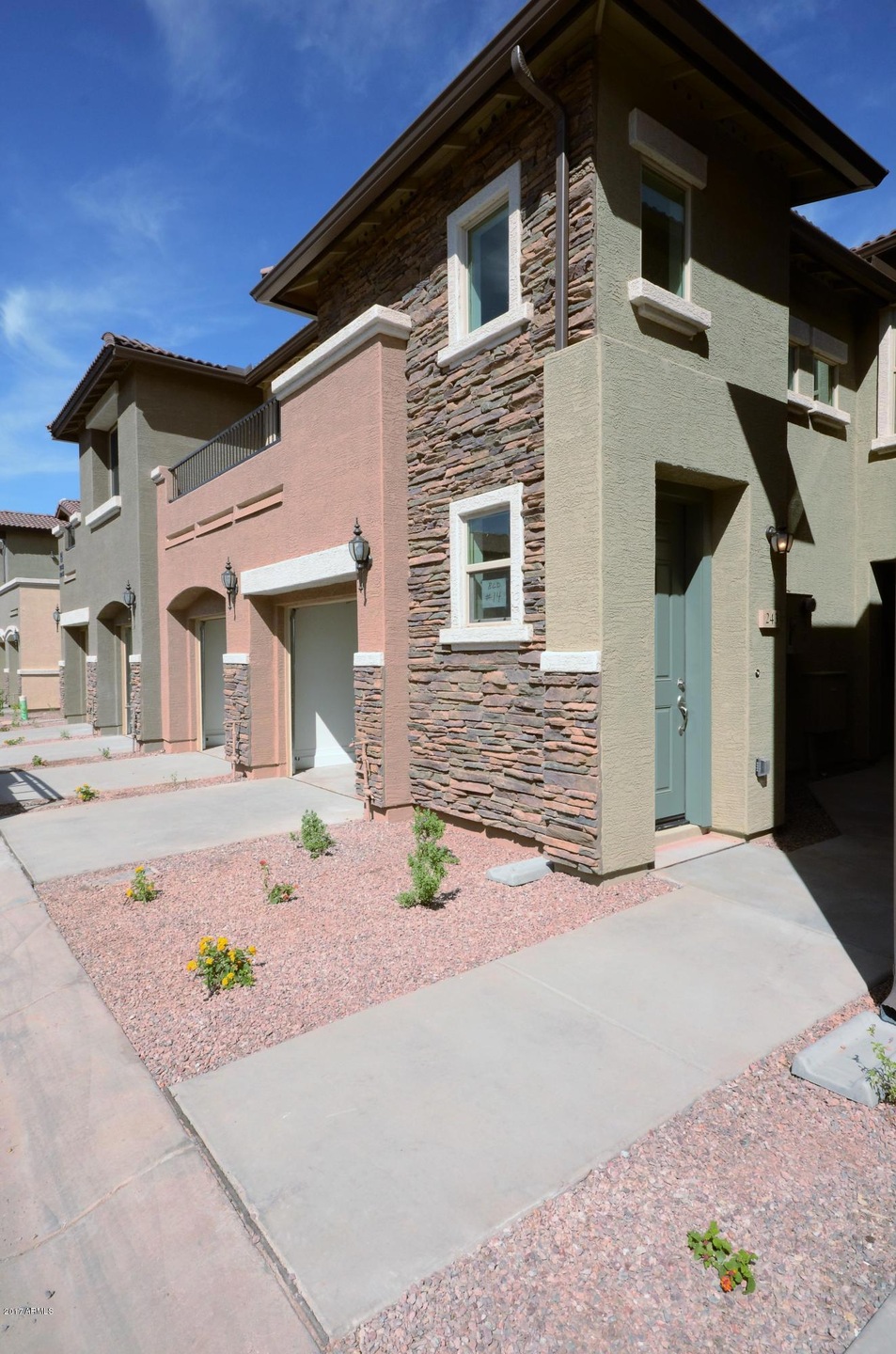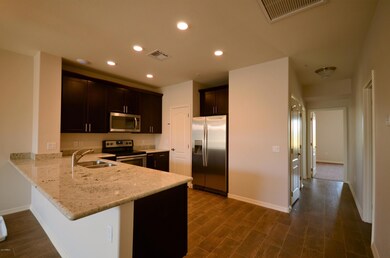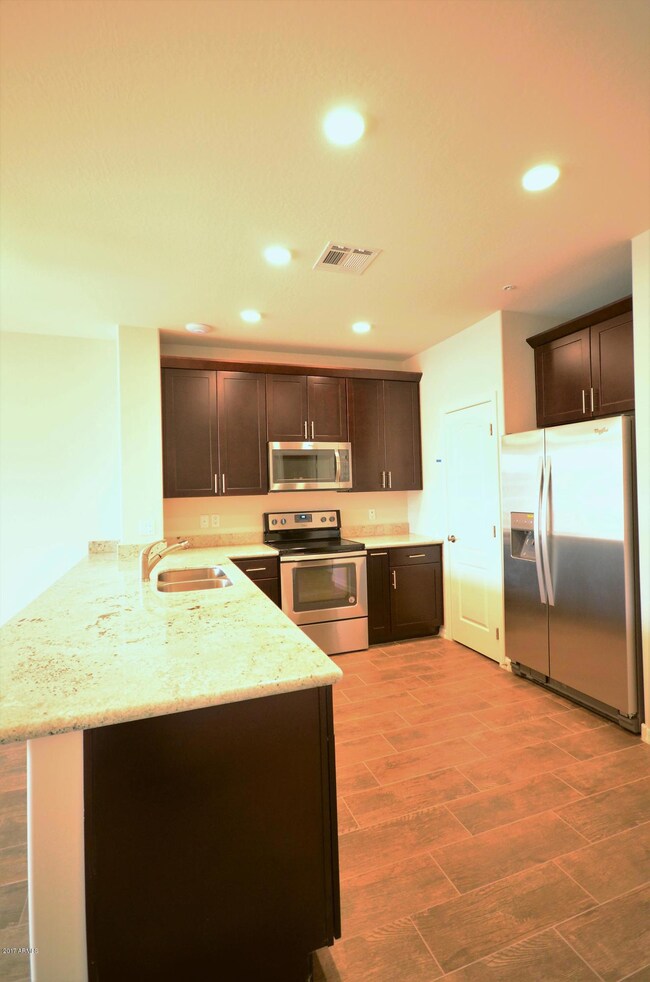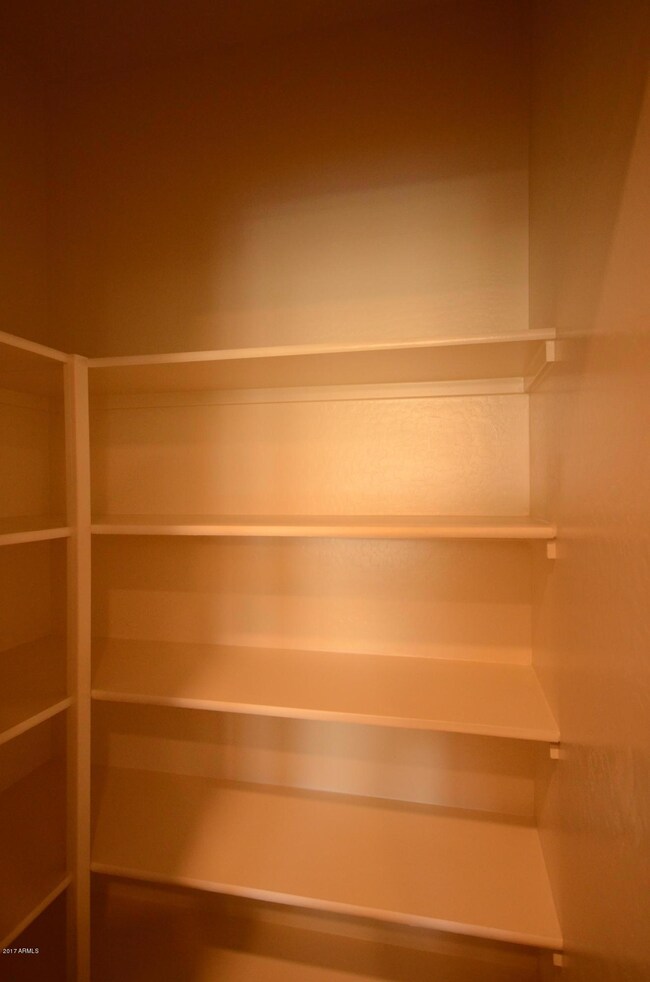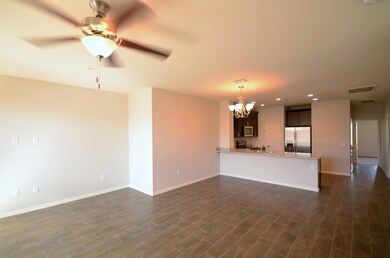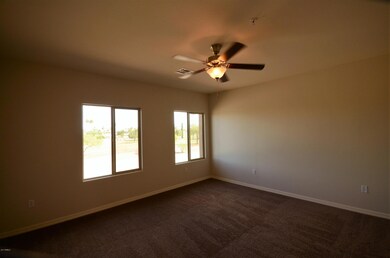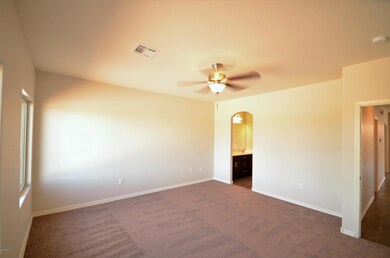
Highlights
- Fitness Center
- Gated Community
- Santa Barbara Architecture
- Franklin at Brimhall Elementary School Rated A
- Mountain View
- Granite Countertops
About This Home
As of August 2021Hurry in to seize this opportunity for a Near New Condo with a 1 car garage! 3 bedrooms, 2 full baths and a balcony off of the living room to enjoy the fresh air. Enjoy the luxury of the community pool without having to worry about the maintenance! This community comes with Free Wifi to help you save on your utility bills. Lots of great tile and the Stainless Steel Appliances look fantastic against the Granite Countertops. Don't Delay, Call Today!
Last Agent to Sell the Property
Showtime Realty Professionals, LLC License #BR515049000 Listed on: 07/24/2018
Last Buyer's Agent
DeAnna Poff
HomeSmart License #SA560507000
Townhouse Details
Home Type
- Townhome
Est. Annual Taxes
- $122
Year Built
- Built in 2017
Lot Details
- 1,316 Sq Ft Lot
- Desert faces the front of the property
HOA Fees
- $155 Monthly HOA Fees
Parking
- 1 Car Direct Access Garage
- Garage Door Opener
Home Design
- Santa Barbara Architecture
- Wood Frame Construction
- Tile Roof
- Stucco
Interior Spaces
- 1,535 Sq Ft Home
- 2-Story Property
- Ceiling height of 9 feet or more
- Ceiling Fan
- Double Pane Windows
- Low Emissivity Windows
- Vinyl Clad Windows
- Solar Screens
- Mountain Views
- Washer and Dryer Hookup
Kitchen
- Breakfast Bar
- <<builtInMicrowave>>
- Granite Countertops
Flooring
- Carpet
- Tile
- Vinyl
Bedrooms and Bathrooms
- 3 Bedrooms
- 2 Bathrooms
- Dual Vanity Sinks in Primary Bathroom
Outdoor Features
- Balcony
- Playground
Schools
- Jefferson Elementary School
- Fremont Junior High School
- Skyline High School
Utilities
- Central Air
- Heating Available
- High Speed Internet
- Cable TV Available
Listing and Financial Details
- Tax Lot 243
- Assessor Parcel Number 218-58-494
Community Details
Overview
- Association fees include (see remarks)
- Focus Association, Phone Number (602) 635-9777
- Built by Bela Flor
- Villa Rialto Condominium Amd Subdivision, Rome Floorplan
Recreation
- Community Playground
- Fitness Center
- Heated Community Pool
Additional Features
- Recreation Room
- Gated Community
Ownership History
Purchase Details
Home Financials for this Owner
Home Financials are based on the most recent Mortgage that was taken out on this home.Purchase Details
Home Financials for this Owner
Home Financials are based on the most recent Mortgage that was taken out on this home.Purchase Details
Home Financials for this Owner
Home Financials are based on the most recent Mortgage that was taken out on this home.Similar Homes in Mesa, AZ
Home Values in the Area
Average Home Value in this Area
Purchase History
| Date | Type | Sale Price | Title Company |
|---|---|---|---|
| Warranty Deed | $333,043 | Title Alliance Elite Agcy Ll | |
| Warranty Deed | $218,875 | Equitable Title Agency Llc | |
| Special Warranty Deed | $198,110 | Clear Title Agency Of Arizon |
Mortgage History
| Date | Status | Loan Amount | Loan Type |
|---|---|---|---|
| Open | $308,750 | New Conventional | |
| Closed | $12,350 | Commercial | |
| Previous Owner | $214,500 | Stand Alone Refi Refinance Of Original Loan | |
| Previous Owner | $212,308 | New Conventional | |
| Previous Owner | $15,888 | New Conventional |
Property History
| Date | Event | Price | Change | Sq Ft Price |
|---|---|---|---|---|
| 08/30/2021 08/30/21 | Sold | $333,043 | +5.7% | $217 / Sq Ft |
| 08/02/2021 08/02/21 | Pending | -- | -- | -- |
| 07/21/2021 07/21/21 | For Sale | $315,000 | +43.9% | $205 / Sq Ft |
| 12/07/2018 12/07/18 | Sold | $218,875 | 0.0% | $143 / Sq Ft |
| 11/07/2018 11/07/18 | Price Changed | $218,875 | +3.0% | $143 / Sq Ft |
| 11/01/2018 11/01/18 | For Sale | $212,500 | -2.9% | $138 / Sq Ft |
| 11/01/2018 11/01/18 | Off Market | $218,875 | -- | -- |
| 10/08/2018 10/08/18 | Price Changed | $212,500 | -1.2% | $138 / Sq Ft |
| 09/25/2018 09/25/18 | For Sale | $215,000 | 0.0% | $140 / Sq Ft |
| 08/14/2018 08/14/18 | Pending | -- | -- | -- |
| 07/24/2018 07/24/18 | For Sale | $215,000 | 0.0% | $140 / Sq Ft |
| 06/01/2017 06/01/17 | Rented | $1,250 | 0.0% | -- |
| 05/15/2017 05/15/17 | For Rent | $1,250 | 0.0% | -- |
| 05/05/2017 05/05/17 | Sold | $198,110 | +1.6% | $129 / Sq Ft |
| 12/27/2016 12/27/16 | Pending | -- | -- | -- |
| 10/28/2016 10/28/16 | For Sale | $194,900 | -- | $127 / Sq Ft |
Tax History Compared to Growth
Tax History
| Year | Tax Paid | Tax Assessment Tax Assessment Total Assessment is a certain percentage of the fair market value that is determined by local assessors to be the total taxable value of land and additions on the property. | Land | Improvement |
|---|---|---|---|---|
| 2025 | $1,323 | $15,921 | -- | -- |
| 2024 | $1,338 | $15,163 | -- | -- |
| 2023 | $1,338 | $25,600 | $5,120 | $20,480 |
| 2022 | $1,308 | $20,820 | $4,160 | $16,660 |
| 2021 | $1,345 | $19,370 | $3,870 | $15,500 |
| 2020 | $1,327 | $18,200 | $3,640 | $14,560 |
| 2019 | $1,229 | $17,850 | $3,570 | $14,280 |
| 2018 | $1,384 | $12,255 | $12,255 | $0 |
| 2017 | $122 | $1,560 | $1,560 | $0 |
Agents Affiliated with this Home
-
Carol A. Royse

Seller's Agent in 2021
Carol A. Royse
Your Home Sold Guaranteed Realty
(480) 576-4555
1,002 Total Sales
-
Amy Nelson

Buyer's Agent in 2021
Amy Nelson
Keller Williams Realty East Valley
(480) 510-8193
162 Total Sales
-
Robert Mitchell
R
Seller's Agent in 2018
Robert Mitchell
Showtime Realty Professionals, LLC
(480) 201-5623
64 Total Sales
-
D
Buyer's Agent in 2018
DeAnna Poff
HomeSmart
-
Dean Selvey

Seller's Agent in 2017
Dean Selvey
RE/MAX
(480) 254-6444
257 Total Sales
-
C
Seller Co-Listing Agent in 2017
Connie Burnett
Realty One Group
Map
Source: Arizona Regional Multiple Listing Service (ARMLS)
MLS Number: 5797647
APN: 218-58-494
- 7726 E Baseline Rd Unit 125
- 7726 E Baseline Rd Unit 154
- 7726 E Baseline Rd Unit 134
- 7820 E Baseline Rd Unit 103
- 7950 E Keats Ave Unit 175
- 7950 E Keats Ave Unit 150
- 7950 E Keats Ave Unit 130
- 7836 E Javelina Ave
- 2064 S Farnsworth Dr Unit 93
- 2064 S Farnsworth Dr Unit 43
- 2064 S Farnsworth Dr Unit 38
- 2064 S Farnsworth Dr Unit 18
- 2064 S Farnsworth Dr Unit 39
- 7911 E Javelina Ave Unit 1171
- 7836 E Juanita Ave
- 7946 E Lindner Cir
- 1654 S 77th St
- 8020 E Keats Ave Unit 285
- 8020 E Keats Ave Unit 279
- 1641 S Sossaman Rd
