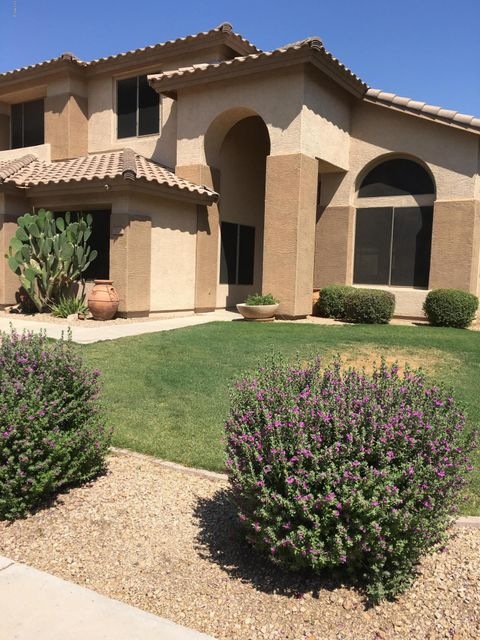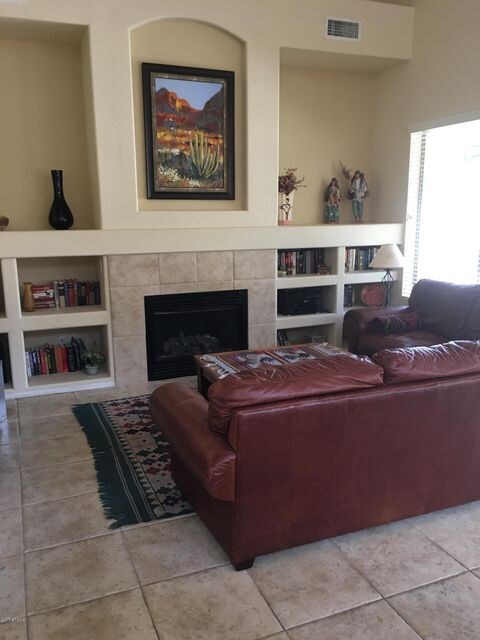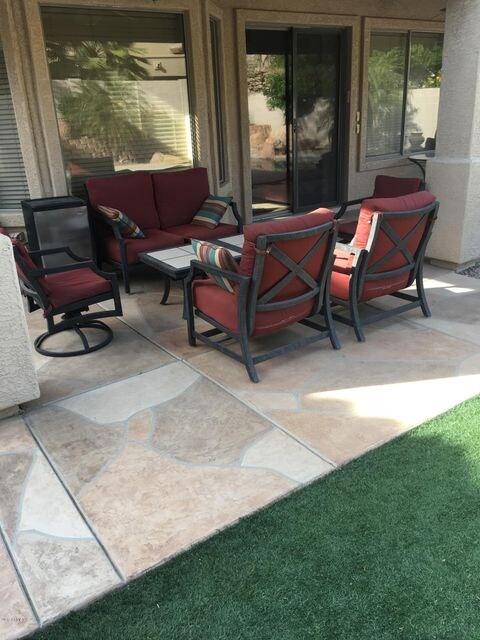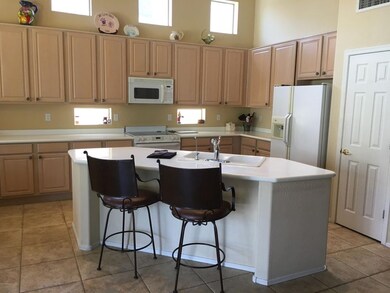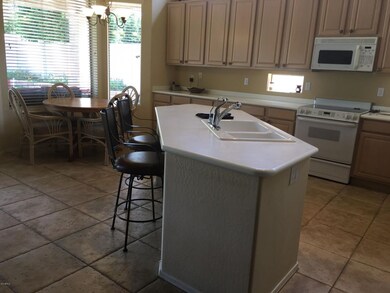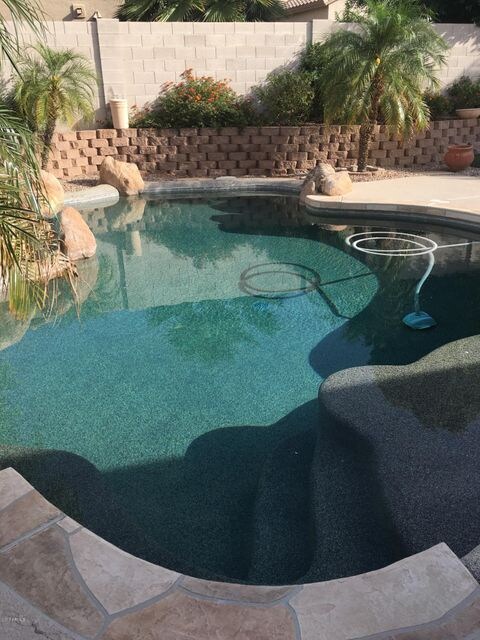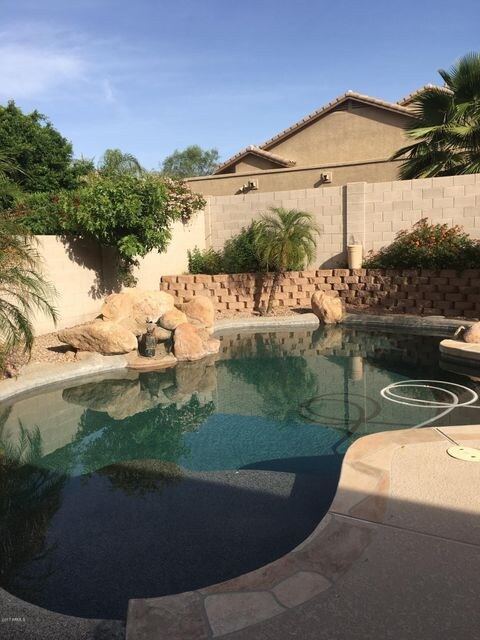
7726 E Buteo Dr Scottsdale, AZ 85255
Grayhawk NeighborhoodHighlights
- Private Pool
- Vaulted Ceiling
- Covered patio or porch
- Grayhawk Elementary School Rated A
- Main Floor Primary Bedroom
- Cul-De-Sac
About This Home
As of December 2024This is a fabulous Ocotillo Coventry- built home on a great interior lot that features 4 bedrooms with MASTER BEDROOM on main floor. Also office/den on main floor (can be 5th bedroom). 2.5 baths,formal living/dining rooms. Kitchen has eating area plus seating at counter, that is open to the family room with gas fireplace. This well cared for home has 18 inch tile in all main living areas with carpet in upper bedrooms. Neutral paint throughout. Rear yard features covered patio, large putting green, beautiful pool with waterfall.
This home is a must see.
Last Agent to Sell the Property
Wayne Hicks
Realty Executives License #SA045158000 Listed on: 05/10/2017
Home Details
Home Type
- Single Family
Est. Annual Taxes
- $3,875
Year Built
- Built in 1998
Lot Details
- 7,843 Sq Ft Lot
- Desert faces the front of the property
- Cul-De-Sac
- Block Wall Fence
- Artificial Turf
- Front and Back Yard Sprinklers
- Sprinklers on Timer
- Grass Covered Lot
HOA Fees
- $60 Monthly HOA Fees
Parking
- 2 Car Garage
- Garage Door Opener
Home Design
- Wood Frame Construction
- Tile Roof
- Stucco
Interior Spaces
- 2,575 Sq Ft Home
- 2-Story Property
- Vaulted Ceiling
- Ceiling Fan
- Gas Fireplace
- Double Pane Windows
- Solar Screens
- Family Room with Fireplace
- Fire Sprinkler System
Kitchen
- Eat-In Kitchen
- Breakfast Bar
- Built-In Microwave
- Kitchen Island
Flooring
- Carpet
- Tile
Bedrooms and Bathrooms
- 4 Bedrooms
- Primary Bedroom on Main
- Primary Bathroom is a Full Bathroom
- 2.5 Bathrooms
- Dual Vanity Sinks in Primary Bathroom
- Bathtub With Separate Shower Stall
Outdoor Features
- Private Pool
- Covered patio or porch
Schools
- Grayhawk Elementary School
- Desert Shadows Elementary Middle School
- Pinnacle High School
Utilities
- Refrigerated Cooling System
- Heating System Uses Natural Gas
- Water Filtration System
- Cable TV Available
Listing and Financial Details
- Tax Lot 150
- Assessor Parcel Number 212-36-213
Community Details
Overview
- Association fees include ground maintenance
- Grayhawk HOA, Phone Number (480) 563-9708
- Built by coventry
- Grayhawk Subdivision, Ocotillo + Den Floorplan
Recreation
- Community Playground
- Bike Trail
Ownership History
Purchase Details
Home Financials for this Owner
Home Financials are based on the most recent Mortgage that was taken out on this home.Purchase Details
Home Financials for this Owner
Home Financials are based on the most recent Mortgage that was taken out on this home.Purchase Details
Home Financials for this Owner
Home Financials are based on the most recent Mortgage that was taken out on this home.Purchase Details
Home Financials for this Owner
Home Financials are based on the most recent Mortgage that was taken out on this home.Purchase Details
Home Financials for this Owner
Home Financials are based on the most recent Mortgage that was taken out on this home.Purchase Details
Similar Homes in Scottsdale, AZ
Home Values in the Area
Average Home Value in this Area
Purchase History
| Date | Type | Sale Price | Title Company |
|---|---|---|---|
| Warranty Deed | $910,000 | Security Title Agency | |
| Warranty Deed | $910,000 | Security Title Agency | |
| Warranty Deed | $485,000 | Chicago Title Agency Inc | |
| Warranty Deed | $665,000 | Stewart Title & Trust Of Pho | |
| Warranty Deed | $322,500 | Stewart Title & Trust | |
| Deed | $214,602 | First American Title | |
| Warranty Deed | -- | First American Title |
Mortgage History
| Date | Status | Loan Amount | Loan Type |
|---|---|---|---|
| Open | $475,000 | New Conventional | |
| Closed | $475,000 | New Conventional | |
| Previous Owner | $50,000 | Credit Line Revolving | |
| Previous Owner | $344,000 | New Conventional | |
| Previous Owner | $298,100 | New Conventional | |
| Previous Owner | $310,000 | Adjustable Rate Mortgage/ARM | |
| Previous Owner | $0 | Unknown | |
| Previous Owner | $417,000 | Unknown | |
| Previous Owner | $417,000 | Unknown | |
| Previous Owner | $445,000 | Purchase Money Mortgage | |
| Previous Owner | $150,000 | Credit Line Revolving | |
| Previous Owner | $288,000 | Unknown | |
| Previous Owner | $306,350 | New Conventional | |
| Previous Owner | $203,850 | New Conventional |
Property History
| Date | Event | Price | Change | Sq Ft Price |
|---|---|---|---|---|
| 12/18/2024 12/18/24 | Sold | $910,000 | -4.2% | $353 / Sq Ft |
| 11/10/2024 11/10/24 | Pending | -- | -- | -- |
| 09/24/2024 09/24/24 | For Sale | $950,000 | +95.9% | $369 / Sq Ft |
| 07/12/2017 07/12/17 | Sold | $485,000 | -2.8% | $188 / Sq Ft |
| 06/16/2017 06/16/17 | Pending | -- | -- | -- |
| 06/13/2017 06/13/17 | Price Changed | $499,000 | -2.0% | $194 / Sq Ft |
| 06/07/2017 06/07/17 | Price Changed | $509,000 | -1.9% | $198 / Sq Ft |
| 05/24/2017 05/24/17 | Price Changed | $519,000 | -3.7% | $202 / Sq Ft |
| 05/10/2017 05/10/17 | For Sale | $539,000 | -- | $209 / Sq Ft |
Tax History Compared to Growth
Tax History
| Year | Tax Paid | Tax Assessment Tax Assessment Total Assessment is a certain percentage of the fair market value that is determined by local assessors to be the total taxable value of land and additions on the property. | Land | Improvement |
|---|---|---|---|---|
| 2025 | $4,419 | $56,445 | -- | -- |
| 2024 | $4,340 | $53,757 | -- | -- |
| 2023 | $4,340 | $69,780 | $13,950 | $55,830 |
| 2022 | $4,271 | $52,420 | $10,480 | $41,940 |
| 2021 | $4,357 | $47,650 | $9,530 | $38,120 |
| 2020 | $4,219 | $45,170 | $9,030 | $36,140 |
| 2019 | $4,257 | $42,120 | $8,420 | $33,700 |
| 2018 | $4,132 | $41,930 | $8,380 | $33,550 |
| 2017 | $3,925 | $41,520 | $8,300 | $33,220 |
| 2016 | $3,875 | $40,330 | $8,060 | $32,270 |
| 2015 | $3,665 | $38,870 | $7,770 | $31,100 |
Agents Affiliated with this Home
-
Jerry Beavers

Seller's Agent in 2024
Jerry Beavers
Realty One Group
(480) 241-1425
4 in this area
195 Total Sales
-
Charles Brewer

Seller Co-Listing Agent in 2024
Charles Brewer
Realty One Group
(858) 999-5807
2 in this area
54 Total Sales
-
Kimberly Rasmussen

Buyer's Agent in 2024
Kimberly Rasmussen
Realty Executives
(480) 760-1023
2 in this area
41 Total Sales
-

Seller's Agent in 2017
Wayne Hicks
Realty Executives
-
Ryan Denke

Buyer's Agent in 2017
Ryan Denke
HomeSmart
(602) 206-6698
7 Total Sales
Map
Source: Arizona Regional Multiple Listing Service (ARMLS)
MLS Number: 5603153
APN: 212-36-213
- 7741 E Journey Ln
- 7758 E Nestling Way
- 7527 E Nestling Way
- 7492 E Buteo Dr
- 20121 N 76th St Unit 2006
- 20121 N 76th St Unit 2061
- 20121 N 76th St Unit 1019
- 20121 N 76th St Unit 2064
- 7668 E Thunderhawk Rd
- 7494 E Nestling Way
- 20100 N 78th Place Unit 3103
- 20100 N 78th Place Unit 1023
- 20100 N 78th Place Unit 1048
- 20100 N 78th Place Unit 3212
- 20100 N 78th Place Unit 2102
- 20100 N 78th Place Unit 2105
- 20100 N 78th Place Unit 3084
- 20100 N 78th Place Unit 2203
- 20100 N 78th Place Unit 2210
- 20100 N 78th Place Unit 2098
