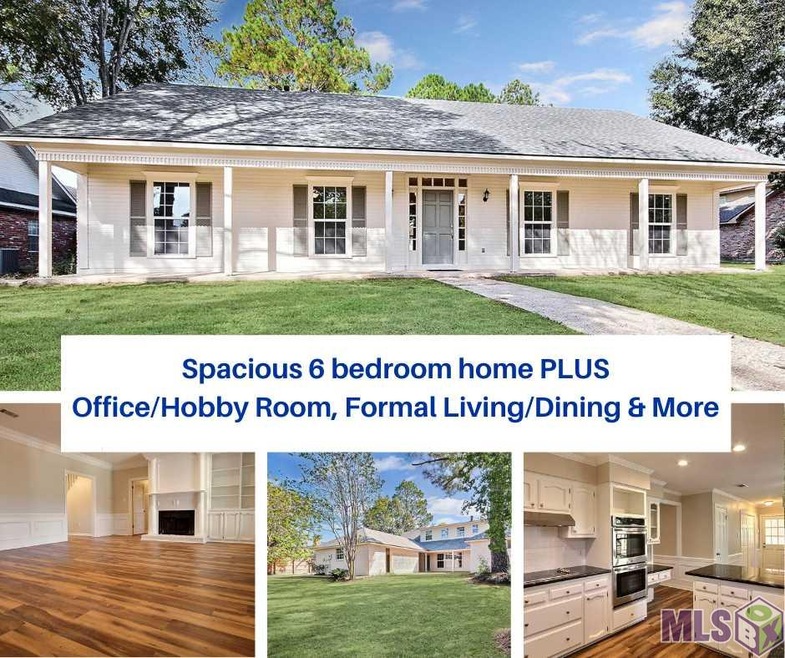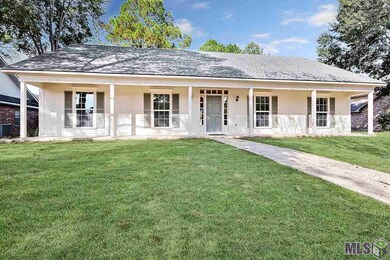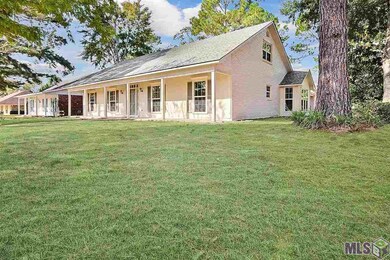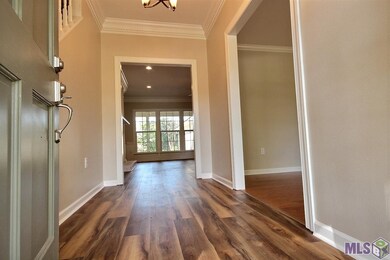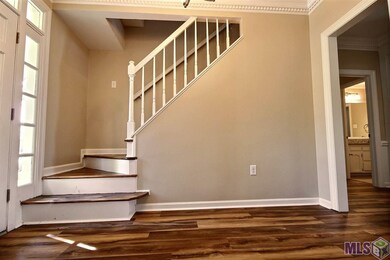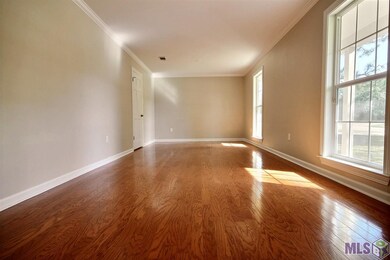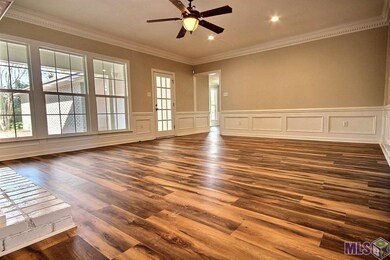
7726 John Newcombe Ave Baton Rouge, LA 70810
Oak Hills Place NeighborhoodEstimated Value: $433,000 - $667,000
Highlights
- Medical Services
- Recreation Room
- Wood Flooring
- 0.34 Acre Lot
- Traditional Architecture
- Granite Countertops
About This Home
As of January 2020When space & location are top of your list, 7726 John Newcombe is a must-see. Located in Wimbledon (with the Dunham School in view from the front yard) just off Perkins near Bluebonnet, this location places you moments from shopping, interstate access, library and more! The recent remodel of this home offers you a very clean palette to bring your own colors & feel to the property. As you enter the home, the welcoming foyer offers access to the formal living/dining space plus a peek at the den and stairway. The original wood floors in the formal living/dining were just too beautiful to replace! The den offers great views to the backyard, a large space for plenty of seating, wood burning fireplace and built-ins. To the right, the kitchen must-haves include slab granite countertops, bright white cabinets with stainless steel appliances, an impressive amount of cabinet space plus a walk-in pantry. The breakfast room windows provide beautiful natural lighting. As you step to the carport, you pass both the oversized step-in laundry area with room for a fridge/freezer and 1/2 bathroom. The opposite side of the home splits off the original 4 bedrooms with the master retreat at the rear of the home. The master includes spacious, separate closets, two separate vanities plus a private closet for the toilet & tub/shower. Back in the home's early years, the upstairs space was converted to provide 2 additional bedrooms, an office/study/hobby room, a spacious full bathroom plus a great landing space for reading, playing or just hanging out. The rear of the property offers a spacious 2 car carport, large storage room plus mature landscaping, porch & patio. Drive by to experience this great location and awesome curb appeal. Then call today for your private showing!
Home Details
Home Type
- Single Family
Est. Annual Taxes
- $3,636
Year Built
- Built in 1982
Lot Details
- 0.34 Acre Lot
- Lot Dimensions are 100 x 150
- Partially Fenced Property
- Wood Fence
- Landscaped
- Level Lot
HOA Fees
- $4 Monthly HOA Fees
Home Design
- Traditional Architecture
- Brick Exterior Construction
- Slab Foundation
- Frame Construction
- Wood Shingle Roof
- Wood Siding
Interior Spaces
- 3,224 Sq Ft Home
- 1-Story Property
- Built-in Bookshelves
- Ceiling Fan
- Wood Burning Fireplace
- Window Treatments
- Entrance Foyer
- Combination Dining and Living Room
- Breakfast Room
- Home Office
- Recreation Room
- Attic Access Panel
Kitchen
- Built-In Self-Cleaning Oven
- Electric Cooktop
- Dishwasher
- Granite Countertops
- Disposal
Flooring
- Wood
- Carpet
- Laminate
- Ceramic Tile
Bedrooms and Bathrooms
- 6 Bedrooms
- En-Suite Primary Bedroom
Laundry
- Laundry Room
- Electric Dryer Hookup
Home Security
- Home Security System
- Fire and Smoke Detector
Parking
- 2 Car Attached Garage
- Carport
Outdoor Features
- Covered patio or porch
- Separate Outdoor Workshop
Location
- Mineral Rights
Utilities
- Multiple cooling system units
- Heating System Uses Gas
- Cable TV Available
Community Details
- Medical Services
Ownership History
Purchase Details
Home Financials for this Owner
Home Financials are based on the most recent Mortgage that was taken out on this home.Purchase Details
Purchase Details
Home Financials for this Owner
Home Financials are based on the most recent Mortgage that was taken out on this home.Purchase Details
Home Financials for this Owner
Home Financials are based on the most recent Mortgage that was taken out on this home.Purchase Details
Home Financials for this Owner
Home Financials are based on the most recent Mortgage that was taken out on this home.Similar Homes in Baton Rouge, LA
Home Values in the Area
Average Home Value in this Area
Purchase History
| Date | Buyer | Sale Price | Title Company |
|---|---|---|---|
| Walker James Edward | $410,000 | Baton Rouge Title Co Inc | |
| Wells Fargo Bank Na | $265,000 | None Available | |
| Wall Cassandra D | $332,500 | -- | |
| Barranco Paul C | $289,900 | -- | |
| Peterson Albert F | $160,000 | -- |
Mortgage History
| Date | Status | Borrower | Loan Amount |
|---|---|---|---|
| Open | Walker James Edward | $315,971 | |
| Closed | Walker James Edward | $324,000 | |
| Previous Owner | Foundational Investments Of Louisiana Ll | $3,000,000 | |
| Previous Owner | Wall Cassandra D | $35,000 | |
| Previous Owner | Wall Cassandra D | $284,900 | |
| Previous Owner | Barranco Paul C | $231,920 | |
| Previous Owner | Barranco Paul C | $28,990 | |
| Previous Owner | Peterson Albert F | $144,000 |
Property History
| Date | Event | Price | Change | Sq Ft Price |
|---|---|---|---|---|
| 01/24/2020 01/24/20 | Sold | -- | -- | -- |
| 12/18/2019 12/18/19 | Pending | -- | -- | -- |
| 11/20/2019 11/20/19 | For Sale | $425,000 | -- | $132 / Sq Ft |
Tax History Compared to Growth
Tax History
| Year | Tax Paid | Tax Assessment Tax Assessment Total Assessment is a certain percentage of the fair market value that is determined by local assessors to be the total taxable value of land and additions on the property. | Land | Improvement |
|---|---|---|---|---|
| 2024 | $3,636 | $38,950 | $2,500 | $36,450 |
| 2023 | $3,636 | $38,950 | $2,500 | $36,450 |
| 2022 | $4,402 | $38,950 | $2,500 | $36,450 |
| 2021 | $4,316 | $38,950 | $2,500 | $36,450 |
| 2020 | $4,286 | $38,950 | $2,500 | $36,450 |
| 2019 | $3,440 | $30,000 | $2,500 | $27,500 |
| 2018 | $3,395 | $30,000 | $2,500 | $27,500 |
| 2017 | $3,395 | $30,000 | $2,500 | $27,500 |
| 2016 | $2,488 | $30,000 | $2,500 | $27,500 |
| 2015 | $2,839 | $33,250 | $2,500 | $30,750 |
| 2014 | $2,776 | $33,250 | $2,500 | $30,750 |
| 2013 | -- | $33,250 | $2,500 | $30,750 |
Agents Affiliated with this Home
-
Sterling Hall
S
Seller's Agent in 2020
Sterling Hall
Emerge Properties of LA
(225) 610-7653
2 in this area
57 Total Sales
-
Gwen Viccellio
G
Buyer's Agent in 2020
Gwen Viccellio
MGL Realtors
(225) 907-6008
41 Total Sales
Map
Source: Greater Baton Rouge Association of REALTORS®
MLS Number: 2019019523
APN: 03116468
- 7542 John Newcombe Ave
- 7815 Wimbledon Ave
- 7726 Lew Hoad Ave
- 7715 Lew Hoad Ave
- 7706 Lanes End
- 11406 the Gardens Dr
- 11444 Cypress Barn Dr
- 11447 Center Court Blvd
- 7931 Willow Grove Blvd
- 11548 the Gardens Dr
- 11520 Ancestors Dr
- 11541 Cypress Barn Dr
- 8164 Willow Grove Blvd
- 11442 Cotton Ln
- 8206 Willow Grove Blvd
- 8032 Settlers Cir
- 8224 Willow Grove Blvd
- 8216 Willow Grove Blvd
- 7313 Willow Grove Blvd
- 11721 Petit Pierre Ave
- 7726 John Newcombe Ave
- 7736 John Newcombe Ave
- 7716 John Newcombe Ave
- 7729 Don Budge Ave
- 7739 Don Budge Ave
- 7719 Don Budge Ave
- 7746 John Newcombe Ave
- 7634 John Newcombe Ave
- 7727 John Newcombe Ave
- 7717 John Newcombe Ave
- 7737 John Newcombe Ave
- 7749 Don Budge Ave
- 7637 Don Budge Ave
- 7633 John Newcombe Ave
- 7624 John Newcombe Ave
- 7747 John Newcombe Ave
- 7747 John Newcombe Ave
- 7627 Don Budge Ave
- 7728 Don Budge Ave
- 7724 Wimbledon Ave
