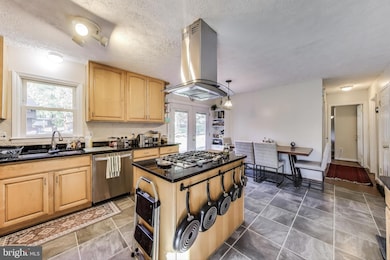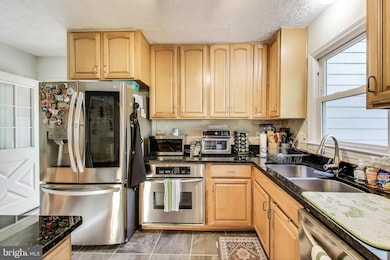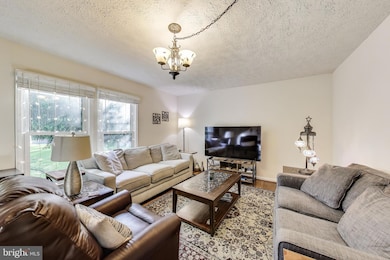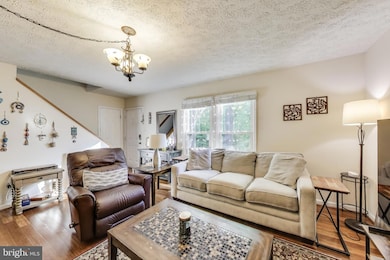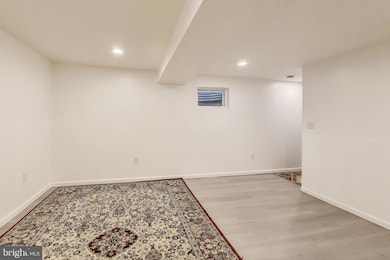7726 Seven Locks Rd Bethesda, MD 20817
Carderock Springs NeighborhoodHighlights
- Eat-In Gourmet Kitchen
- View of Trees or Woods
- Colonial Architecture
- Carderock Springs Elementary School Rated A
- Open Floorplan
- Wood Flooring
About This Home
Available in early July ...Welcome to this charming 4-bedroom, 2-bathroom house located in the desirable Bethesda, MD area. This home features beautiful hardwood floors throughout, a convenient garage for parking, and an upgraded kitchen perfect for cooking and entertaining. Step outside to enjoy the rear deck and slate patio, ideal for grilling, relaxing or hosting gatherings & cool putting green!. Finished basement with BRIGHT Laundry Room and decent Rec Room. The property feeds into the prestigious Whitman High School, providing excellent educational opportunities. Don't miss out on the chance to make this lovely house your new home! This home has a rented studio basement apt. and shares the driveway with one car. Utilities will be shared. LONG TERM LEASES OK - Pets OK - WHITMAN HS.
Home Details
Home Type
- Single Family
Est. Annual Taxes
- $9,736
Year Built
- Built in 1984 | Remodeled in 2021
Lot Details
- 0.29 Acre Lot
- Extensive Hardscape
- Property is in excellent condition
- Property is zoned R200
Parking
- 2 Car Attached Garage
- Side Facing Garage
Property Views
- Woods
- Creek or Stream
Home Design
- Colonial Architecture
- Bump-Outs
- Block Foundation
- Frame Construction
- Asphalt Roof
Interior Spaces
- Property has 3 Levels
- Open Floorplan
- Ceiling height of 9 feet or more
- Ceiling Fan
- Skylights
- Double Pane Windows
- Double Hung Windows
- Dining Area
Kitchen
- Eat-In Gourmet Kitchen
- Breakfast Area or Nook
- Built-In Oven
- Down Draft Cooktop
- Dishwasher
- Stainless Steel Appliances
- Kitchen Island
- Upgraded Countertops
- Disposal
Flooring
- Wood
- Ceramic Tile
- Luxury Vinyl Plank Tile
Bedrooms and Bathrooms
- En-Suite Bathroom
- Bathtub with Shower
Laundry
- Dryer
- Washer
Finished Basement
- Heated Basement
- Laundry in Basement
- Basement with some natural light
Home Security
- Carbon Monoxide Detectors
- Fire and Smoke Detector
Eco-Friendly Details
- Energy-Efficient Windows
Outdoor Features
- Patio
- Playground
Schools
- Carderock Springs Elementary School
- Walt Whitman High School
Utilities
- Forced Air Heating and Cooling System
- Heat Pump System
- Underground Utilities
- 200+ Amp Service
- Natural Gas Water Heater
Listing and Financial Details
- Residential Lease
- Security Deposit $5,000
- Tenant pays for frozen waterpipe damage, gutter cleaning, light bulbs/filters/fuses/alarm care, snow removal, trash removal, utilities - some
- The owner pays for internet, management, insurance
- No Smoking Allowed
- 12-Month Min and 48-Month Max Lease Term
- Available 7/11/25
- $45 Application Fee
- Assessor Parcel Number 161001737361
Community Details
Overview
- $49 Other Monthly Fees
- Carderock Springs Subdivision
Pet Policy
- Pets allowed on a case-by-case basis
Map
Source: Bright MLS
MLS Number: MDMC2181442
APN: 10-01737361
- 7614 Hamilton Spring Rd
- 7916 Cypress Grove Ln
- 8 Park Overlook Ct
- 8009 Rising Ridge Rd
- 7032 Buxton Terrace
- 6533 79th Place
- 8300 Tomlinson Ave
- 0 Fenway Rd
- 8024 Fenway Rd
- 8300 Burdette Rd Unit 616
- 7616 Cabin Rd
- 6629 81st St
- 9 Persimmon Ct
- 6517 79th St
- 8121 River Rd Unit 451
- 7030 Winterberry Ln
- 6525 76th St
- 6514 76th St
- 8215 River Rd
- 8213 River Rd

