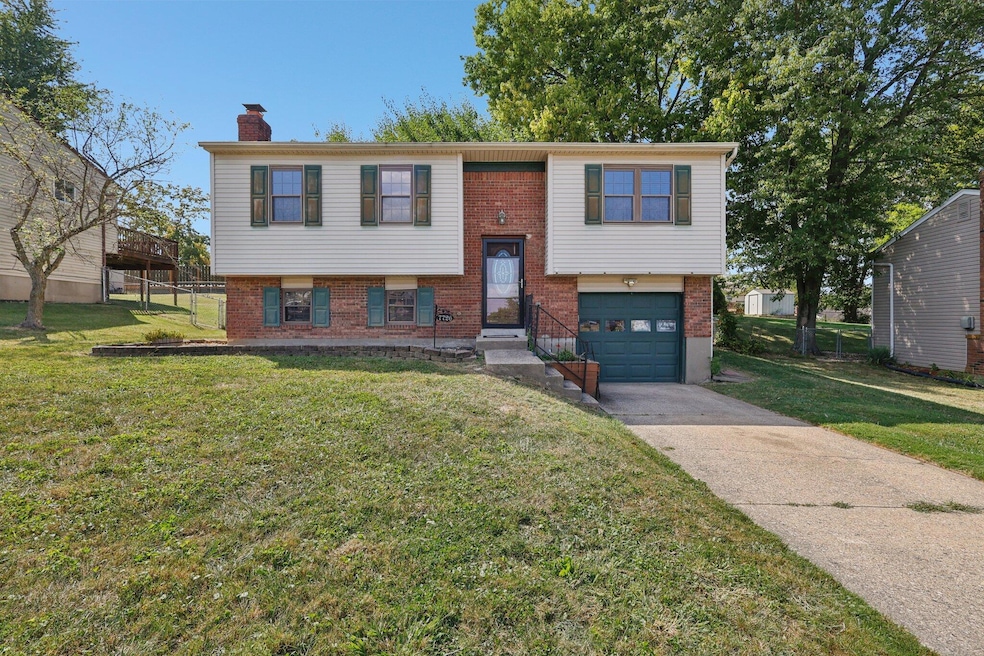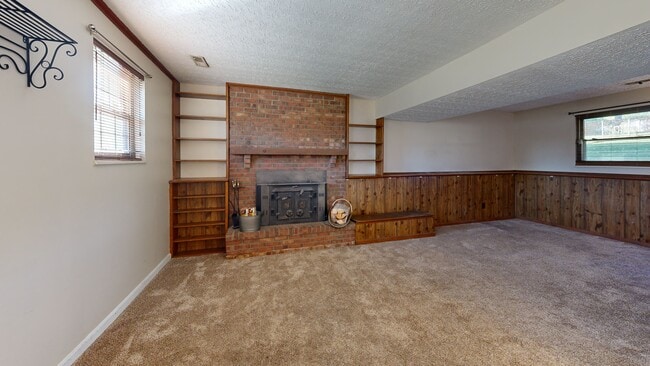
7726 Walnut Creek Dr Florence, KY 41042
Estimated payment $1,308/month
Highlights
- Hot Property
- Deck
- No HOA
- Open Floorplan
- Traditional Architecture
- Formal Dining Room
About This Home
100 percent Financing Available Through KY Housing! This move-in ready home features an open floor plan filled with ample natural light, neutral décor, and gleaming laminate floors throughout. The kitchen boasts granite countertops and includes all appliances, while the front-load washer & dryer also stay. Relax in the inviting living room with a wood-burning brick fireplace with insert and built-in shelving. The completely remodeled bathroom adds modern comfort, and ceiling fans throughout provide year-round efficiency. Exterior highlights include a newer roof, oversized deck, and a fenced backyard with mature trees—perfect for outdoor living and entertaining. A beautiful combination of updates, charm, and convenience in Florence!
Home Details
Home Type
- Single Family
Est. Annual Taxes
- $1,231
Year Built
- Built in 1978
Lot Details
- 6,874 Sq Ft Lot
- Chain Link Fence
- Level Lot
Parking
- 1 Car Garage
- Oversized Parking
- Front Facing Garage
- Driveway
- On-Street Parking
- Off-Street Parking
Home Design
- Traditional Architecture
- Bi-Level Home
- Brick Exterior Construction
- Poured Concrete
- Shingle Roof
- Vinyl Siding
Interior Spaces
- Open Floorplan
- Built-In Features
- Bookcases
- Ceiling Fan
- Chandelier
- Wood Burning Fireplace
- Brick Fireplace
- Vinyl Clad Windows
- Insulated Windows
- Panel Doors
- Entryway
- Family Room
- Living Room
- Formal Dining Room
- Storage
- Finished Basement
- Basement Storage
Kitchen
- Eat-In Kitchen
- Electric Range
- Microwave
- Dishwasher
- Stainless Steel Appliances
- Laminate Countertops
Flooring
- Carpet
- Laminate
- Concrete
- Vinyl Plank
- Vinyl
Bedrooms and Bathrooms
- 3 Bedrooms
Laundry
- Laundry Room
- Laundry on lower level
- Dryer
- Washer
Outdoor Features
- Deck
- Shed
Schools
- Collins Elementary School
- Jones Middle School
- Boone County High School
Utilities
- Forced Air Heating and Cooling System
- Heat Pump System
- Cable TV Available
Community Details
- No Home Owners Association
Listing and Financial Details
- Assessor Parcel Number 073.00-04-184.00
Matterport 3D Tour
Floorplans
Map
Home Values in the Area
Average Home Value in this Area
Tax History
| Year | Tax Paid | Tax Assessment Tax Assessment Total Assessment is a certain percentage of the fair market value that is determined by local assessors to be the total taxable value of land and additions on the property. | Land | Improvement |
|---|---|---|---|---|
| 2024 | $1,231 | $128,000 | $22,000 | $106,000 |
| 2023 | $1,207 | $128,000 | $22,000 | $106,000 |
| 2022 | $1,213 | $128,000 | $22,000 | $106,000 |
| 2021 | $1,606 | $128,000 | $22,000 | $106,000 |
| 2020 | $1,241 | $128,000 | $22,000 | $106,000 |
| 2019 | $1,252 | $128,000 | $22,000 | $106,000 |
| 2018 | $1,122 | $108,900 | $20,000 | $88,900 |
| 2017 | $1,026 | $106,000 | $22,000 | $84,000 |
| 2015 | $1,018 | $106,000 | $22,000 | $84,000 |
| 2013 | -- | $106,000 | $22,000 | $84,000 |
Property History
| Date | Event | Price | List to Sale | Price per Sq Ft |
|---|---|---|---|---|
| 10/29/2025 10/29/25 | Price Changed | $229,900 | -4.2% | -- |
| 10/15/2025 10/15/25 | Price Changed | $239,900 | -2.0% | -- |
| 10/01/2025 10/01/25 | Price Changed | $244,900 | -1.1% | -- |
| 09/24/2025 09/24/25 | Price Changed | $247,500 | -1.0% | -- |
| 09/17/2025 09/17/25 | For Sale | $250,000 | -- | -- |
Purchase History
| Date | Type | Sale Price | Title Company |
|---|---|---|---|
| Quit Claim Deed | -- | None Listed On Document | |
| Warranty Deed | $128,000 | Brb Trust Title Agency Llc |
Mortgage History
| Date | Status | Loan Amount | Loan Type |
|---|---|---|---|
| Previous Owner | $119,047 | FHA |
About the Listing Agent

Our business is built upon the principles of integrity, professionalism, hard work, communication and a strong belief in people.
The Treas Team offers unparalleled service to ALL clients in the Northern Kentucky real estate market. Whether you are considering buying a home, selling a home or both, we know this area inside and out. Your complete satisfaction with our service and representation is our number one priority.
As a 3rd generation realtor Brad has grown up in the
Bradley's Other Listings
Source: Northern Kentucky Multiple Listing Service
MLS Number: 636315
APN: 073.00-04-184.00
- 7636 Woodbridge Ct
- 7796 Walnut Creek Dr
- 91 Sanders Dr
- 90 Sanders Dr Unit C-11
- 108 Honeysuckle Dr
- 89 Sanders Dr
- 7763 E Covered Bridge Dr
- 7313 Dixie Hwy
- 6823 Dixie Hwy
- 137 Raintree Rd
- 7414 Dixie Hwy
- 12 Sanders Dr
- 439 Swan Cir
- 241 Main St
- 3 Becker Ln
- 1 Lynn St
- 332 Swan Cir
- 294 Merravay Dr
- 26 Frieda Place
- 112 Lloyd Ave
- 6827 Shenandoah Dr
- 212 Orchard Dr
- 24 Alan Ct
- 101 Pinehurst Dr
- 1125 Edwards Rd
- 195 Cave Run Dr Unit Cave Run - 195 Unit 1
- 7650 Ewing Blvd
- 40 Cavalier Blvd
- 7740 Plantation Dr
- 3776 Feather Ln
- 7350 Turfway Rd
- 200 Meijer Dr
- 3000 Stoneybrook Ln
- 3524 Mitten Dr
- 3514 Concord Dr
- 8035 Action Blvd
- 4787 Houston Rd Unit 4302.1408505
- 4787 Houston Rd Unit 4414.1408506
- 4787 Houston Rd Unit 3405.1408503
- 4787 Houston Rd Unit 5403.1408508





