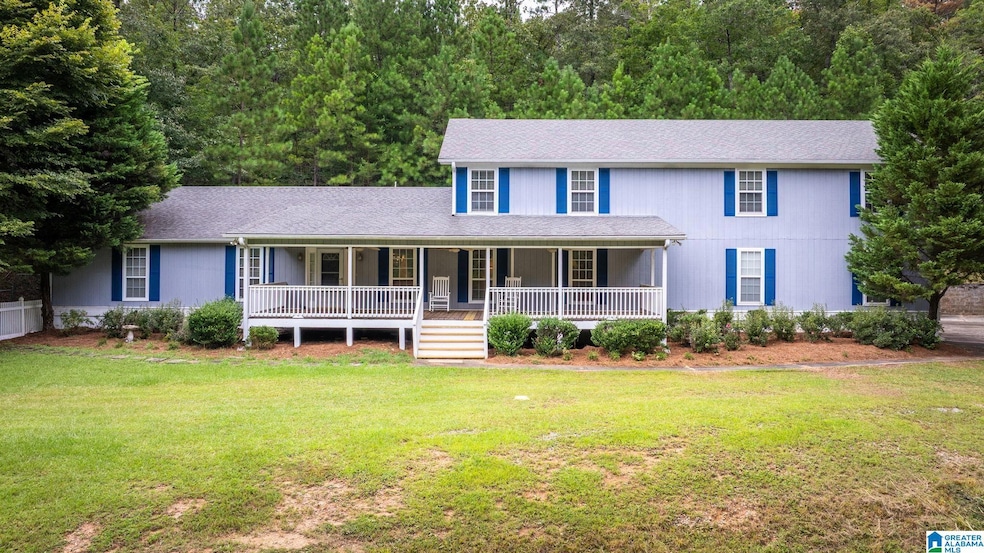7727 Bear Creek Rd Sterrett, AL 35147
North Shelby County NeighborhoodEstimated payment $2,924/month
Highlights
- 4.5 Acre Lot
- Heavily Wooded Lot
- Deck
- Chelsea Park Elementary School Rated A-
- Mountain View
- Main Floor Primary Bedroom
About This Home
Welcome home to your own private retreat! Nestled on a beautiful 4.5 acre lot, this spacious home offers the perfect blend of space, privacy, and opportunity. With 5 bedrooms and 3.5 bathrooms, there's room for everyone! 3 bedrooms on the main and 2 bedrooms with spacious closets plus an office and gym located upstairs. This home offers 2 generous sized living rooms, a formal dining room, and a breakfast room both located off of the kitchen. The layout is incredibly functional and ready for your personal touch-a perfect canvas to update and make your own. 30x50 versatile structure that can easily used as a garage, workshop, or hobby space. 3 car garage, tankless water heater (2 years old) Don't miss the chance to create something truly special here.
Home Details
Home Type
- Single Family
Est. Annual Taxes
- $1,836
Year Built
- Built in 2004
Lot Details
- 4.5 Acre Lot
- Heavily Wooded Lot
Parking
- 3 Car Garage
- Side Facing Garage
- Driveway
Home Design
- Wood Siding
Interior Spaces
- 1.5-Story Property
- Crown Molding
- Smooth Ceilings
- Ceiling Fan
- Marble Fireplace
- Gas Fireplace
- Window Treatments
- Living Room with Fireplace
- Breakfast Room
- Dining Room
- Den
- Mountain Views
- Crawl Space
- Pull Down Stairs to Attic
- Home Security System
Kitchen
- Double Oven
- Electric Cooktop
- Dishwasher
- Kitchen Island
- Stone Countertops
Flooring
- Carpet
- Laminate
- Tile
- Vinyl
Bedrooms and Bathrooms
- 5 Bedrooms
- Primary Bedroom on Main
- Walk-In Closet
- Bathtub and Shower Combination in Primary Bathroom
- Linen Closet In Bathroom
Laundry
- Laundry Room
- Laundry on main level
- Laundry Chute
- Washer and Electric Dryer Hookup
Outdoor Features
- Deck
- Covered Patio or Porch
Schools
- Chelsea Park Elementary School
- Chelsea Middle School
- Chelsea High School
Utilities
- Two cooling system units
- Two Heating Systems
- Tankless Water Heater
- Septic Tank
Community Details
Listing and Financial Details
- Visit Down Payment Resource Website
- Assessor Parcel Number 04-9-29-0-000-010.001
Map
Home Values in the Area
Average Home Value in this Area
Tax History
| Year | Tax Paid | Tax Assessment Tax Assessment Total Assessment is a certain percentage of the fair market value that is determined by local assessors to be the total taxable value of land and additions on the property. | Land | Improvement |
|---|---|---|---|---|
| 2024 | $1,836 | $41,720 | $0 | $0 |
| 2023 | $1,494 | $34,880 | $0 | $0 |
| 2022 | $1,082 | $29,260 | $0 | $0 |
| 2021 | $1,002 | $27,120 | $0 | $0 |
| 2020 | $983 | $26,620 | $0 | $0 |
| 2019 | $1,201 | $28,220 | $0 | $0 |
| 2017 | $1,114 | $26,240 | $0 | $0 |
| 2015 | $1,060 | $25,020 | $0 | $0 |
| 2014 | $1,031 | $24,360 | $0 | $0 |
Property History
| Date | Event | Price | Change | Sq Ft Price |
|---|---|---|---|---|
| 08/08/2025 08/08/25 | For Sale | $520,000 | -- | $147 / Sq Ft |
Purchase History
| Date | Type | Sale Price | Title Company |
|---|---|---|---|
| Survivorship Deed | $5,000 | None Available | |
| Quit Claim Deed | -- | Clear Title | |
| Warranty Deed | $6,000 | -- | |
| Quit Claim Deed | -- | -- | |
| Warranty Deed | -- | -- | |
| Quit Claim Deed | -- | Clear Title | |
| Warranty Deed | $6,000 | -- | |
| Warranty Deed | -- | -- | |
| Survivorship Deed | -- | -- |
Mortgage History
| Date | Status | Loan Amount | Loan Type |
|---|---|---|---|
| Open | $37,500 | Credit Line Revolving | |
| Closed | $18,000 | Unknown | |
| Open | $322,000 | Unknown | |
| Closed | $250,000 | Unknown | |
| Closed | $76,000 | Fannie Mae Freddie Mac | |
| Previous Owner | $76,000 | Fannie Mae Freddie Mac | |
| Previous Owner | $76,000 | Fannie Mae Freddie Mac |
Source: Greater Alabama MLS
MLS Number: 21427630
APN: 04-9-29-0-000-010-001
- 121 Saintfield Ln
- 405 Gateshead Dr
- 113 Townmoor Ln
- 125 Townmoor Ln
- 401 Gateshead Dr
- 105 Townmoor Ln
- 109 Townmoor Ln
- 413 Gateshead Dr
- 4 Cherry Hills Unit 217
- 302 Carnoustie Unit 221-C
- 101 Townmoor Ln
- 3 Baltusrol Ct Unit 140
- 216 Carnoustie Unit 222A
- 1012 Carnoustie Unit 167
- 506 Carnoustie Unit 204
- 4 Bellerive Knoll Unit 137A
- 5 Augusta Way Unit 154
- 602 Carnoustie Unit 200
- 3 Augusta Way Unit LOT 155
- 3 Harbour Town Point Unit 80A
- 1119 Hardwood Cove Rd
- 62 Hawthorn St
- 4281 Milner Rd E
- 1009 Saddlecreek Pkwy
- 201 Retreat Dr
- 7273 Cahaba Valley Rd
- 1 Turtle Lake Dr
- 7278 Cahaba Valley Rd
- 1 Stonecrest Dr
- 817 Huntington Trace
- 808 Huntington Trace
- 319 Polo Ct
- 319 Polo Ct
- 305 Polo Ct
- 308 Polo Ct
- 160 Polo Downs
- 2024 Adams Ridge Dr
- 2024 Adams Ridge Dr
- 581 Polo Way
- 120 Whitby Ln







