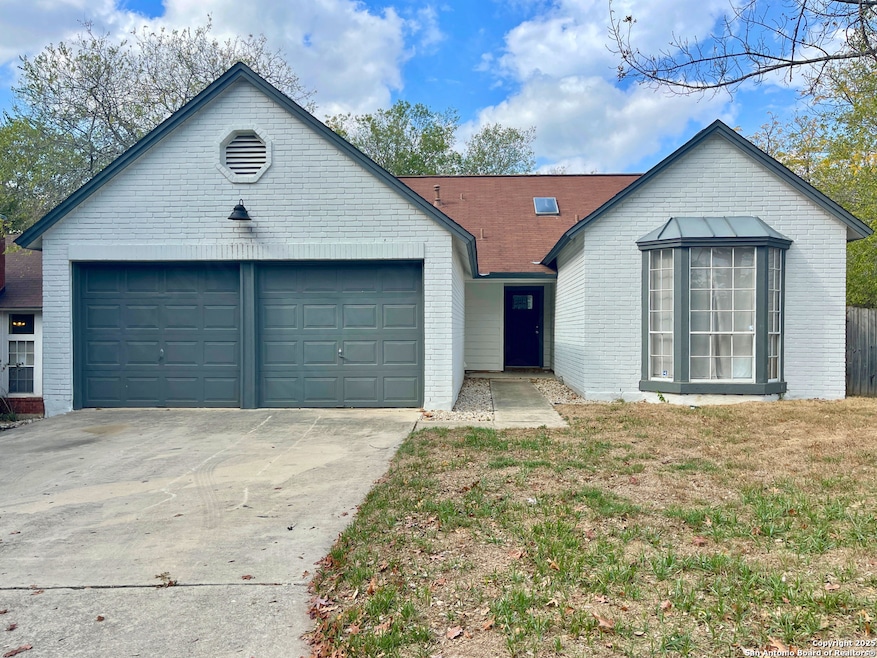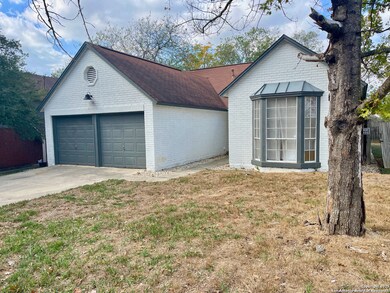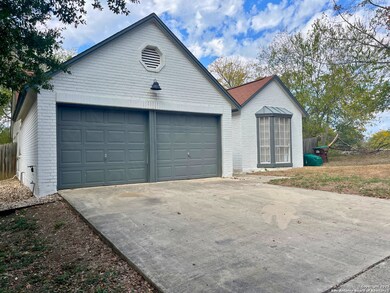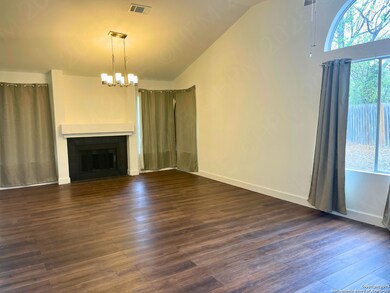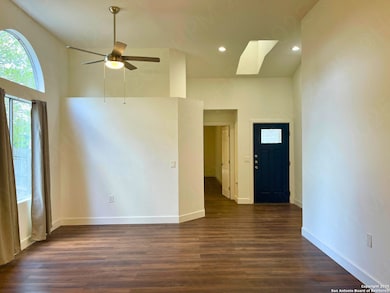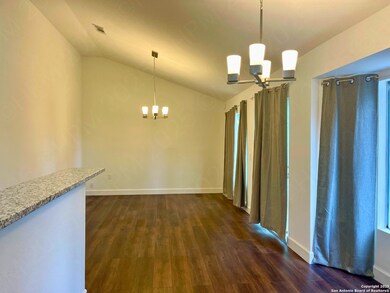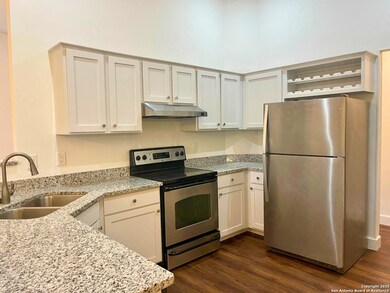7727 Broken Arrow Converse, TX 78109
Highlights
- Traditional Architecture
- 2 Car Attached Garage
- Central Heating and Cooling System
- Crestview Elementary School Rated A-
- Eat-In Kitchen
- Combination Dining and Living Room
About This Home
Welcome to 7727 Broken Arrow in Converse, TX. This inviting one story home offers 3 bedrooms, 2 bathrooms, and 1,759 square feet of living space. The open floor plan includes two living areas, dining and breakfast spaces, and a spacious kitchen with abundant cabinet storage. Natural light fills the home through bay windows and an entry skylight, highlighting the high ceilings and warm layout. The living room features a wood burning fireplace for added comfort. Additional features include an interior utility room and plumbing for a water softener. The two car garage offers convenience and storage. Located in the Estates of Cimarron with easy access to schools, parks, shopping, and major highways. Schedule your showing today and make this house your next home. Online App fee $75, 18 and over. App/fees are due at the time of application. We do not accept paper applications. Pet fee/mo, per pet starting at $25 (subject to restrictions & approval). $85 lease admin fee after approval. Tenant Liability Ins. Required. Mandatory Resident Benefit Package at $48.95/mo. Rental Policies & Procedures attached.
Home Details
Home Type
- Single Family
Year Built
- Built in 1987
Lot Details
- 7,275 Sq Ft Lot
Parking
- 2 Car Attached Garage
Home Design
- Traditional Architecture
- Brick Exterior Construction
- Slab Foundation
- Composition Roof
- Masonry
Interior Spaces
- 1,588 Sq Ft Home
- 1-Story Property
- Ceiling Fan
- Wood Burning Fireplace
- Living Room with Fireplace
- Combination Dining and Living Room
- Vinyl Flooring
- Washer and Dryer Hookup
Kitchen
- Eat-In Kitchen
- Stove
- Dishwasher
- Disposal
Bedrooms and Bathrooms
- 3 Bedrooms
- 2 Full Bathrooms
Schools
- Crestview Elementary School
- Kitty Hawk Middle School
- Judson High School
Utilities
- Central Heating and Cooling System
- Heating System Uses Natural Gas
Community Details
- Built by Morton Custom
- Cimarron Trail Subdivision
Listing and Financial Details
- Tenant pays for gs_el, wt_sw, ydmnt, grbpu, rentinsreq
- Rent includes noinc
- Assessor Parcel Number 050520130530
Map
Property History
| Date | Event | Price | List to Sale | Price per Sq Ft | Prior Sale |
|---|---|---|---|---|---|
| 11/24/2025 11/24/25 | For Rent | $1,650 | 0.0% | -- | |
| 09/27/2023 09/27/23 | Sold | -- | -- | -- | View Prior Sale |
| 09/07/2023 09/07/23 | Pending | -- | -- | -- | |
| 08/10/2023 08/10/23 | For Sale | $200,000 | -- | $114 / Sq Ft |
Source: San Antonio Board of REALTORS®
MLS Number: 1924779
APN: 05052-013-0530
- 10518 Mustang Ridge
- 7522 Sutters Mine
- 8126 Forest Bow
- 8131 Forest Bow
- 7422 Redman Pass
- 10718 Mustang Ridge
- 10315 Mustang Ridge
- 10310 Mission Creek
- 10227 Coyote Hill
- 9835 Spruce Ridge Dr
- 7809 Hollow Oak St
- 7817 Hollow Oak St
- 9751 Cylburn Park
- 10303 Windburn Trail
- 9750 Misty Ash Dr
- 10223 Flatland Trail
- 11007 Forest Crown
- 7903 Forest Cabin
- 7123 Winter Ridge
- 11011 Forest Crown
- 7855 Kitty Hawk Rd
- 10831 Laurel Creek
- 8120 Forest Dawn
- 7814 Hollow Oak St
- 8015 Forest Ash
- 11005 Crystal Plain
- 7315 Ridge Beach
- 10027 Vasso View Unit 3
- 10007 Vasso View Unit 3
- 10010 Vasso View Unit 1
- 10123 Vigilante Trail
- 10003 Vasso View Unit 2
- 10003 Vasso View Unit 4
- 10003 Vasso View Unit 1
- 11502 Forest Branch
- 7805 Marigold Trace St
- 232 Gamblewood
- 11702 Welcome Dr
- 11233 Forest Pass Ct
- 9727 Fortune Ridge Dr
Ask me questions while you tour the home.
