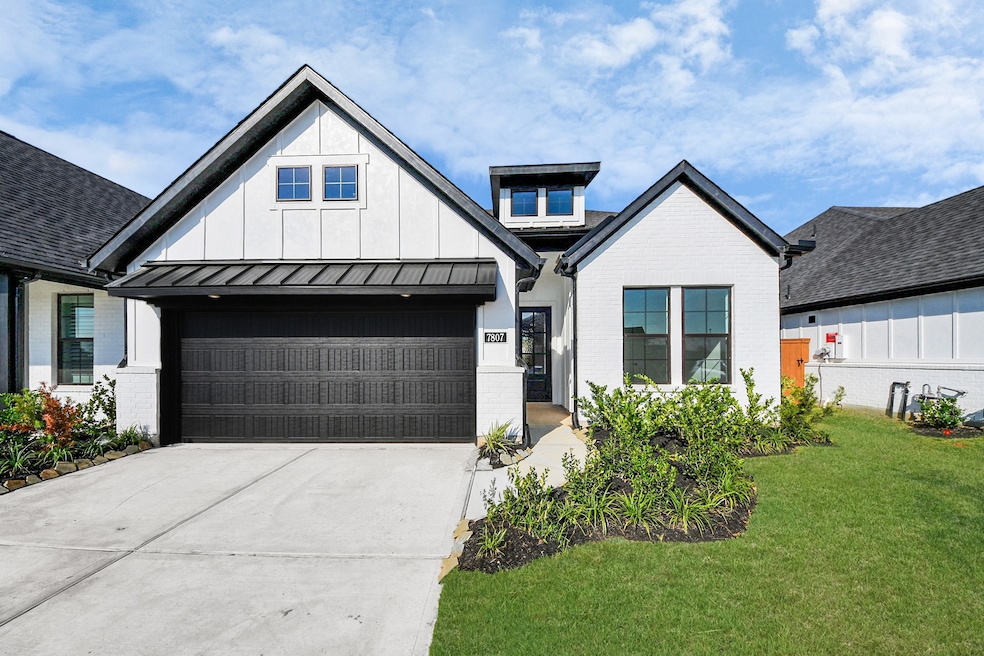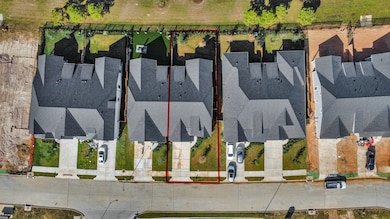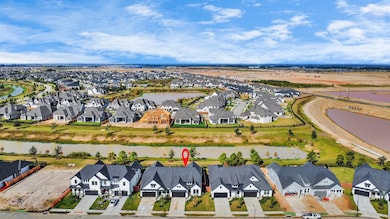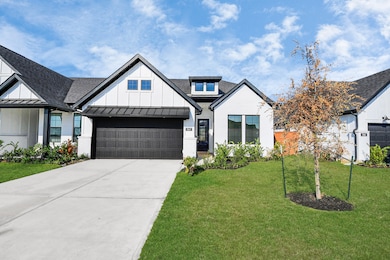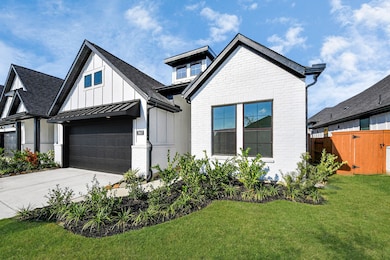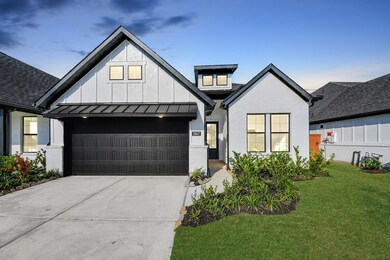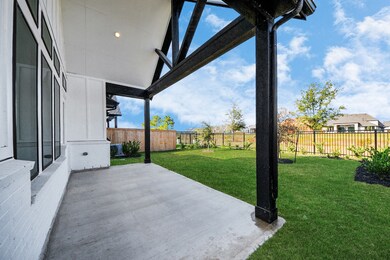7727 Cattail Shallows Ln Katy, TX 77493
Elyson NeighborhoodEstimated payment $2,795/month
Highlights
- Under Construction
- ENERGY STAR Certified Homes
- Deck
- Stockdick Junior High School Rated A
- Home Energy Rating Service (HERS) Rated Property
- Adjacent to Greenbelt
About This Home
NEW CONSTRUCTION by Beazer Homes, America’s #1 Energy Efficient New Home Builder! Welcome home to 7727 Cattail Shallows Lane, nestled in the Elyson community and zoned to highly sought-after Katy ISD. This stunning Grand Rouge two-story duet offers 3 bedrooms, 3 bathrooms, and 1,979 sq. ft. of thoughtfully designed living space. Enjoy a soaring foyer, chef-inspired kitchen, private primary suite, versatile upstairs loft, and an attached 2-car garage. Elyson residents benefit from front and back lawn maintenance, resort-style amenities, top-rated schools, and easy access to major highways. Don’t miss this incredible opportunity! Call now to schedule your tour.
Listing Agent
Nan & Company Properties - Corporate Office (Heights) License #0682930 Listed on: 11/18/2025

Open House Schedule
-
Saturday, November 22, 202512:00 to 4:00 pm11/22/2025 12:00:00 PM +00:0011/22/2025 4:00:00 PM +00:00Add to Calendar
-
Sunday, November 23, 202512:00 to 4:00 pm11/23/2025 12:00:00 PM +00:0011/23/2025 4:00:00 PM +00:00Add to Calendar
Townhouse Details
Home Type
- Townhome
Year Built
- Built in 2025 | Under Construction
Lot Details
- Adjacent to Greenbelt
- Private Yard
HOA Fees
- $115 Monthly HOA Fees
Parking
- 2 Car Attached Garage
Home Design
- Traditional Architecture
- Brick Exterior Construction
- Slab Foundation
- Composition Roof
- Cement Siding
- Stone Siding
- Radiant Barrier
Interior Spaces
- 1,979 Sq Ft Home
- 2-Story Property
- Ceiling Fan
- Family Room Off Kitchen
- Living Room
- Breakfast Room
- Loft
- Utility Room
Kitchen
- Breakfast Bar
- Walk-In Pantry
- Oven
- Free-Standing Range
- Microwave
- Dishwasher
- Kitchen Island
- Quartz Countertops
- Disposal
Flooring
- Wood
- Carpet
- Tile
Bedrooms and Bathrooms
- 3 Bedrooms
- 3 Full Bathrooms
- Double Vanity
- Bathtub with Shower
Home Security
Eco-Friendly Details
- Home Energy Rating Service (HERS) Rated Property
- ENERGY STAR Qualified Appliances
- Energy-Efficient Windows with Low Emissivity
- Energy-Efficient HVAC
- Energy-Efficient Lighting
- Energy-Efficient Insulation
- ENERGY STAR Certified Homes
- Energy-Efficient Thermostat
Outdoor Features
- Deck
- Patio
Schools
- Boudny Elementary School
- Nelson Junior High
- Freeman High School
Utilities
- Central Heating and Cooling System
- Programmable Thermostat
Community Details
Overview
- Crest Management Association
- Built by BEAZER HOMES
- Elyson Subdivision
Recreation
- Community Pool
Security
- Fire and Smoke Detector
Map
Home Values in the Area
Average Home Value in this Area
Property History
| Date | Event | Price | List to Sale | Price per Sq Ft |
|---|---|---|---|---|
| 11/20/2025 11/20/25 | Price Changed | $427,377 | -1.8% | $216 / Sq Ft |
| 11/18/2025 11/18/25 | For Sale | $435,377 | -- | $220 / Sq Ft |
Source: Houston Association of REALTORS®
MLS Number: 48717913
- 7819 Cattail Shallows Ln
- 7823 Cattail Shallows Ln
- 7807 Cattail Shallows Ln
- 7731 Cattail Shallows Ln
- 7719 Cattail Shallows Ln
- 7706 Cattail Shallows Ln
- 7610 Cattail Shallows Ln
- 7606 Cattail Shallows Ln
- Malibu – 60′ Lot Plan at Elyson - The Premier Collection
- Rivercrest – 60′ Lot Plan at Elyson - The Premier Collection
- Waterford – 60′ Lot Plan at Elyson - The Premier Collection
- Lakeway – 60′ Lot Plan at Elyson - The Premier Collection
- Brentwood – 60′ Lot Plan at Elyson - The Premier Collection
- Cayman – 50′ Lot Plan at Elyson - The Americana Collection
- Madison – 50′ Lot Plan at Elyson - The Americana Collection
- Pendleton - 50' Lot Plan at Elyson - The Americana Collection
- Hampton – 50′ Lot Plan at Elyson - The Americana Collection
- Summerton - 50′ Lot Plan at Elyson - The Americana Collection
- Shenandoah – 50′ Lot Plan at Elyson - The Americana Collection
- Brooks – 50′ Lot Plan at Elyson - The Americana Collection
- 24110 Blooming Daisy Cir
- 24114 Blooming Daisy Cir
- 7831 Swooping Swallow Ln
- 7614 Blue Finch Ln
- 7630 Meadow Mouse Ln
- 7659 Green Bulrush Way
- 7655 Jerrara Heights Ln
- 7314 Kingbird Cove Ct
- 23715 Fernbriar St
- 23922 Sage Row Ln
- 24831 Hibiscus Garden Way
- 7711 Pale Petunia Trail
- 7102 Grassland Vista Ln
- 7734 Clover Gully Ln
- 24439 Junegrass Bend Rd
- 7323 Blue Gentiana Ln
- 7311 Blue Gentiana Ln
- 24303 Tallgrass Meadow Trail
- 24219 Tallgrass Meadow Trail
- 7310 Camden Crestwood Way
