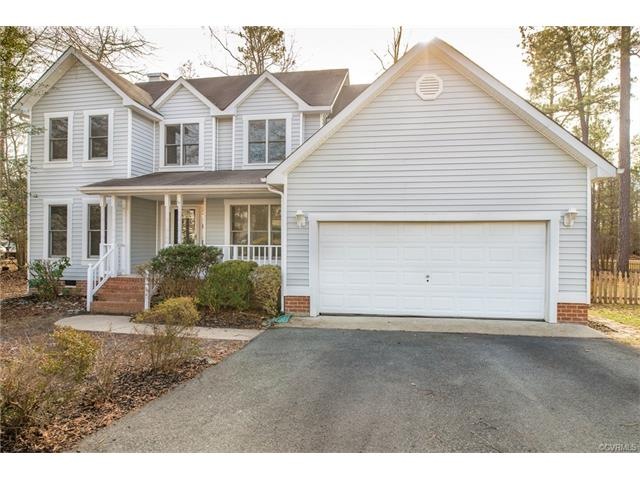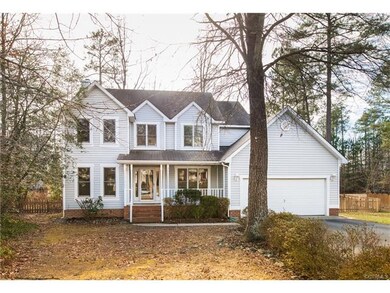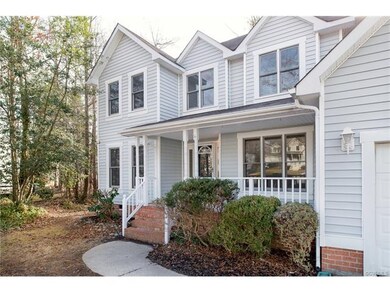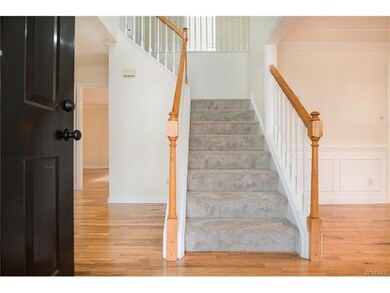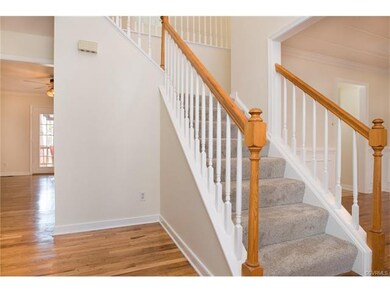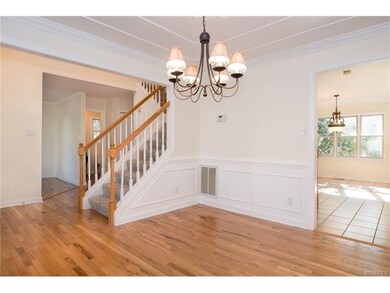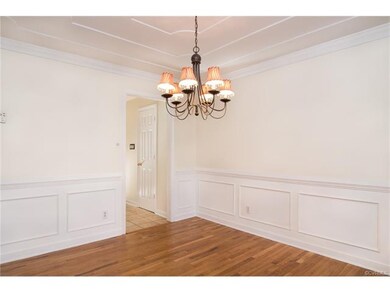
7727 Centerbrook Ct Chesterfield, VA 23832
South Richmond NeighborhoodHighlights
- Outdoor Pool
- Deck
- Separate Formal Living Room
- Clubhouse
- Wood Flooring
- Granite Countertops
About This Home
As of April 2018$3500 SELLER PAID CLOSING COSTS with ratified offer. Beautiful, and Tastefully Updated Home in the Heart of Chesterfield! This gorgeous, better-than-new two story home has fabulous features, including all-new carpet ,fresh paint throughout the interior, newly refinished hardwood floors and stylish fixtures. Gorgeous two story foyer is filled with natural light surrounded by a formal living room and dining room that feature custom millwork. The large family room with a brick fireplace leads to the private deck and is open to the the amazing kitchen with granite countertops, stainless steel appliances and a cozy breakfast nook. The second-level features four large bedrooms, including a bright, sunny master suite with a large beautiful private bath. Home is conveniently located to major roads, shopping and award winning Chesterfield County schools!Come enjoy the view from the country porch on this home that is nestled in a quiet cul-de-sac. The desirable Five Forks Village Community features a clubhouse with in-ground sparkling pool, tennis courts, and beautiful walking trails & pristine landscaping create an inviting atmosphere.Don’t miss out on the chance to own this lovely home.
Last Agent to Sell the Property
Real Broker LLC License #0225086086 Listed on: 02/02/2018
Home Details
Home Type
- Single Family
Est. Annual Taxes
- $2,165
Year Built
- Built in 1995
Lot Details
- 0.38 Acre Lot
- Picket Fence
- Back Yard Fenced
- Zoning described as R7
HOA Fees
- $19 Monthly HOA Fees
Parking
- 2 Car Attached Garage
- Garage Door Opener
- Driveway
Home Design
- Frame Construction
- Shingle Roof
- Vinyl Siding
Interior Spaces
- 2,215 Sq Ft Home
- 2-Story Property
- Wired For Data
- Tray Ceiling
- Ceiling Fan
- Wood Burning Fireplace
- Stone Fireplace
- French Doors
- Separate Formal Living Room
- Crawl Space
- Fire and Smoke Detector
- Washer and Dryer Hookup
Kitchen
- Breakfast Area or Nook
- Eat-In Kitchen
- Oven
- Electric Cooktop
- Dishwasher
- Kitchen Island
- Granite Countertops
- Disposal
Flooring
- Wood
- Partially Carpeted
Bedrooms and Bathrooms
- 4 Bedrooms
- En-Suite Primary Bedroom
- Walk-In Closet
- Double Vanity
- Garden Bath
Outdoor Features
- Outdoor Pool
- Deck
- Front Porch
Schools
- Hening Elementary School
- Manchester Middle School
- Meadowbrook High School
Utilities
- Central Air
- Heat Pump System
- Vented Exhaust Fan
- Water Heater
- High Speed Internet
- Cable TV Available
Listing and Financial Details
- Tax Lot 37
- Assessor Parcel Number 762-68-01-93-100-000
Community Details
Overview
- Five Forks Village Subdivision
Amenities
- Common Area
- Clubhouse
Recreation
- Tennis Courts
- Community Playground
- Community Pool
Ownership History
Purchase Details
Home Financials for this Owner
Home Financials are based on the most recent Mortgage that was taken out on this home.Purchase Details
Home Financials for this Owner
Home Financials are based on the most recent Mortgage that was taken out on this home.Purchase Details
Home Financials for this Owner
Home Financials are based on the most recent Mortgage that was taken out on this home.Similar Homes in the area
Home Values in the Area
Average Home Value in this Area
Purchase History
| Date | Type | Sale Price | Title Company |
|---|---|---|---|
| Warranty Deed | $251,900 | Old Republic National | |
| Warranty Deed | $232,500 | -- | |
| Warranty Deed | $151,500 | -- |
Mortgage History
| Date | Status | Loan Amount | Loan Type |
|---|---|---|---|
| Open | $22,000 | New Conventional | |
| Closed | $15,124 | New Conventional | |
| Open | $247,336 | FHA | |
| Previous Owner | $228,288 | FHA | |
| Previous Owner | $121,200 | New Conventional |
Property History
| Date | Event | Price | Change | Sq Ft Price |
|---|---|---|---|---|
| 06/05/2025 06/05/25 | For Sale | $420,000 | +66.7% | $190 / Sq Ft |
| 04/02/2018 04/02/18 | Sold | $251,900 | -3.1% | $114 / Sq Ft |
| 02/22/2018 02/22/18 | Pending | -- | -- | -- |
| 02/16/2018 02/16/18 | Price Changed | $259,900 | -1.9% | $117 / Sq Ft |
| 02/02/2018 02/02/18 | For Sale | $264,900 | -- | $120 / Sq Ft |
Tax History Compared to Growth
Tax History
| Year | Tax Paid | Tax Assessment Tax Assessment Total Assessment is a certain percentage of the fair market value that is determined by local assessors to be the total taxable value of land and additions on the property. | Land | Improvement |
|---|---|---|---|---|
| 2024 | $3,408 | $366,000 | $63,000 | $303,000 |
| 2023 | $3,291 | $361,600 | $63,000 | $298,600 |
| 2022 | $3,082 | $335,000 | $58,000 | $277,000 |
| 2021 | $2,636 | $274,800 | $55,000 | $219,800 |
| 2020 | $2,470 | $260,000 | $55,000 | $205,000 |
| 2019 | $2,349 | $247,300 | $54,000 | $193,300 |
| 2018 | $2,298 | $241,900 | $52,000 | $189,900 |
| 2017 | $2,140 | $222,900 | $52,000 | $170,900 |
| 2016 | $2,003 | $208,600 | $50,000 | $158,600 |
| 2015 | $1,945 | $200,000 | $50,000 | $150,000 |
| 2014 | $2,015 | $207,300 | $50,000 | $157,300 |
Agents Affiliated with this Home
-
Tyler Ruger
T
Seller's Agent in 2025
Tyler Ruger
CapCenter
(609) 781-4912
3 in this area
138 Total Sales
-
Chris Piacentini

Seller Co-Listing Agent in 2025
Chris Piacentini
CapCenter
(804) 968-5000
3 in this area
171 Total Sales
-
Clayton Gits

Seller's Agent in 2018
Clayton Gits
Real Broker LLC
(804) 601-4960
20 in this area
679 Total Sales
-
Sarah Hutchinson

Seller Co-Listing Agent in 2018
Sarah Hutchinson
Real Broker LLC
(804) 370-1617
35 Total Sales
-
Freddie Coffey

Buyer's Agent in 2018
Freddie Coffey
CapCenter
(804) 221-6419
7 in this area
92 Total Sales
Map
Source: Central Virginia Regional MLS
MLS Number: 1803211
APN: 762-68-01-93-100-000
- 7727 Centerbrook Ct
- 7830 Mill River Ln
- 6002 Pleasant Pond Place
- 15212 Fawnwood Ln
- 7921 Southford Terrace
- 7508 Northford Ln
- 5509 Copperpenny Rd
- 907 Scott Bluff Terrace
- 909 Scott Bluff Terrace
- 917 Scott Bluff Terrace
- 915 Scott Bluff Terrace
- 911 Scott Bluff Terrace
- 913 Scott Bluff Terrace
- 921 Scott Bluff Terrace
- 927 Scott Bluff Terrace
- 923 Scott Bluff Terrace
- 8410 Copperpenny Terrace
- 6012 Scotts Bluff Way
- 5841 Tuskwillow Dr
- 7216 Cannock Rd
