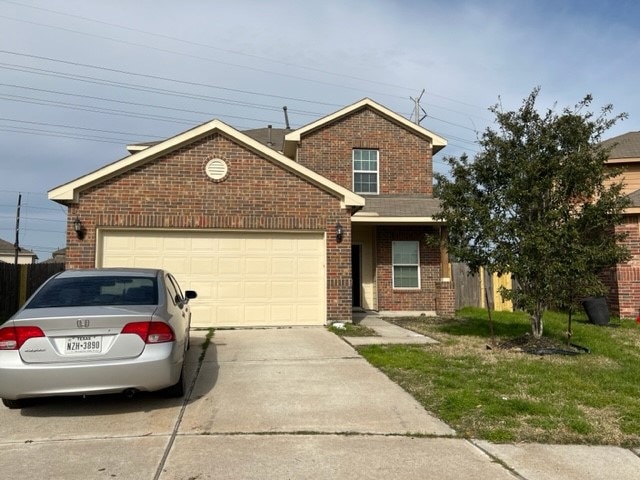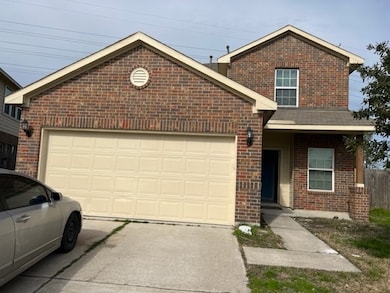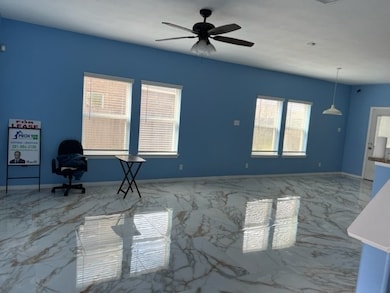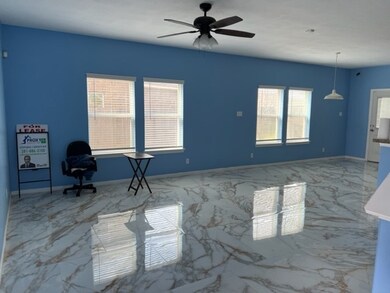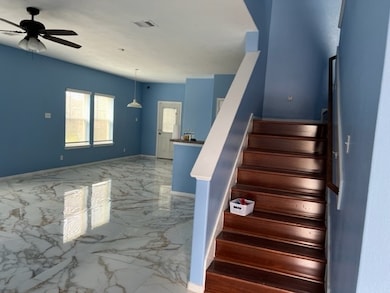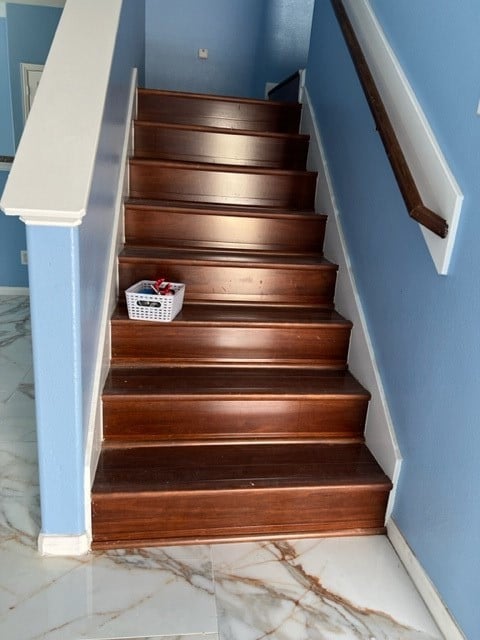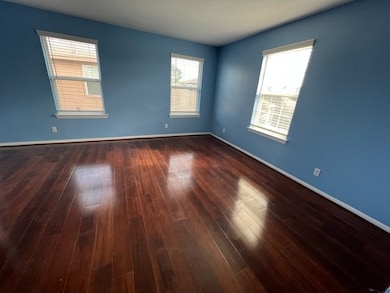
7727 Friesian Meadow Ln Unit 1 Humble, TX 77338
Estimated payment $2,301/month
Highlights
- On Golf Course
- Walk-In Pantry
- Attached Garage
- Craftsman Architecture
- Family Room Off Kitchen
- Double Vanity
About This Home
This spacious 2 story was built by Castlerock in 2013 and has so much potential! This home features a large family room open to the dining area! It also has a spacious kitchen with a breakfast bar that's open to the family room are ceramic tiles which makes it great for entertaining! The primary bedroom is downstairs and is very spacious! The primary bath has a huge walk in closet, double sinks, and a separate tub and shower! The upstairs houses an inviting game room adjacent to 3 nice size bedrooms.All Bedroom are lemoneted beautifull cherie colours .The backyard is a nice big size for entertaining as well! Come and see how this home could be the one for you! Welcome Home! You've found the one! Buyer to verify all info.
Property Details
Home Type
- Multi-Family
Est. Annual Taxes
- $6,670
Year Built
- Built in 2013
Lot Details
- 8,480 Sq Ft Lot
- On Golf Course
- Historic Home
HOA Fees
- $32 Monthly HOA Fees
Home Design
- Duplex
- Craftsman Architecture
- French Provincial Architecture
- English Architecture
- Brick Exterior Construction
- Pillar, Post or Pier Foundation
- Block Foundation
- Slab Foundation
- Slate Roof
- Composition Roof
- Aluminum Siding
- Cement Siding
Interior Spaces
- 2,282 Sq Ft Home
- 2-Story Property
- Family Room Off Kitchen
- Living Room
- Dining Room
- Security Gate
Kitchen
- Breakfast Bar
- Walk-In Pantry
- Microwave
- Dishwasher
- Disposal
- Instant Hot Water
Bedrooms and Bathrooms
- 4 Bedrooms
- En-Suite Primary Bedroom
- Double Vanity
- Single Vanity
- Bathtub with Shower
- Separate Shower
Parking
- Attached Garage
- Tandem Garage
- Electric Gate
Schools
- Cypresswood Elementary School
- Jones Middle School
- Nimitz High School
Utilities
- Cooling System Powered By Gas
- Central Heating and Cooling System
- Heating System Uses Gas
- Septic Tank
Community Details
Overview
- Saddle Bridge Community Association, Phone Number (832) 593-7300
- Saddle Rdg Sec 3 Subdivision
Security
- Security Guard
Map
Home Values in the Area
Average Home Value in this Area
Tax History
| Year | Tax Paid | Tax Assessment Tax Assessment Total Assessment is a certain percentage of the fair market value that is determined by local assessors to be the total taxable value of land and additions on the property. | Land | Improvement |
|---|---|---|---|---|
| 2023 | $6,670 | $263,964 | $50,539 | $213,425 |
| 2022 | $6,229 | $261,916 | $24,066 | $237,850 |
| 2021 | $5,920 | $214,949 | $24,066 | $190,883 |
| 2020 | $5,640 | $206,639 | $24,066 | $182,573 |
| 2019 | $5,336 | $193,835 | $24,066 | $169,769 |
| 2018 | $1,944 | $160,379 | $18,183 | $142,196 |
| 2017 | $4,693 | $160,379 | $18,183 | $142,196 |
| 2016 | $4,389 | $150,000 | $18,183 | $131,817 |
| 2015 | $3,988 | $150,000 | $18,183 | $131,817 |
| 2014 | $3,988 | $129,779 | $18,183 | $111,596 |
Property History
| Date | Event | Price | Change | Sq Ft Price |
|---|---|---|---|---|
| 04/15/2025 04/15/25 | For Sale | $309,000 | -- | $135 / Sq Ft |
Purchase History
| Date | Type | Sale Price | Title Company |
|---|---|---|---|
| Sheriffs Deed | $102,000 | -- | |
| Vendors Lien | -- | Crown Title Co |
Mortgage History
| Date | Status | Loan Amount | Loan Type |
|---|---|---|---|
| Previous Owner | $145,272 | New Conventional |
Similar Homes in Humble, TX
Source: Houston Association of REALTORS®
MLS Number: 7479760
APN: 1281090010013
- 20318 Shire Ridge Ln
- 7735 Retama Terrace Ln
- 21007 Noelle Ct
- 20410 Canton Trace
- 7406 Serene Ave
- 7410 Serene Ave
- 20414 Friesian Trail
- 20206 Appaloosa Ridge Dr
- 20931 Neelie Ct
- 8110 Chancewood Ln
- 7800 Summer Place Dr
- 8122 Old Maple Ln
- 21107 Wortham Oaks Dr
- 344 Summer Place Dr
- 348 Summer Place Dr
- 20123 Chipplegate Ln
- 8127 Chancewood Ln
- 20134 Chipplegate Ln
- 21138 Sprouse Cir
- 21127 Sprouse Cir
