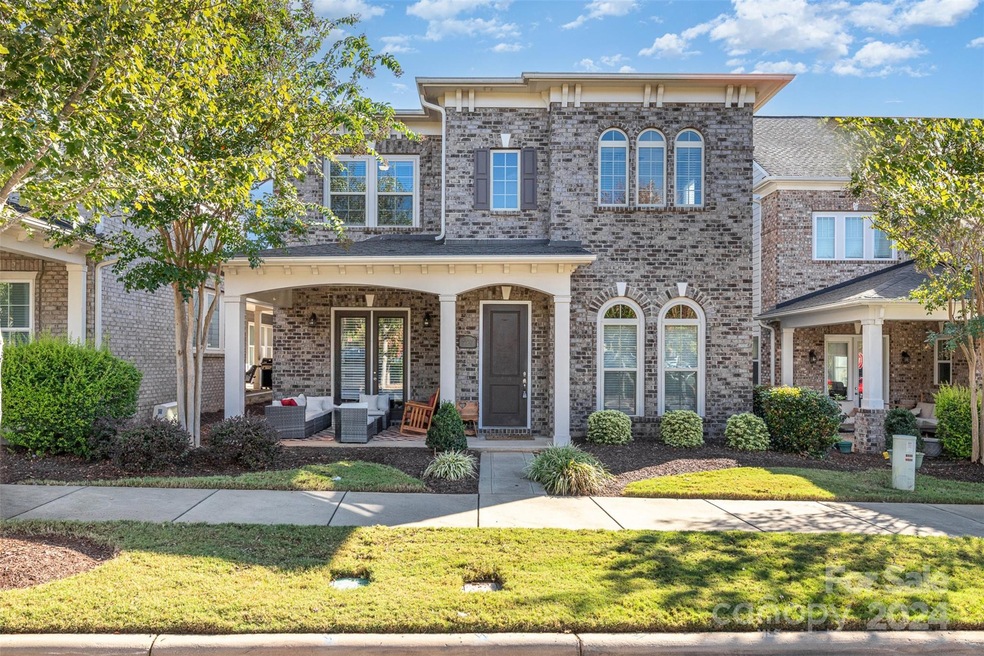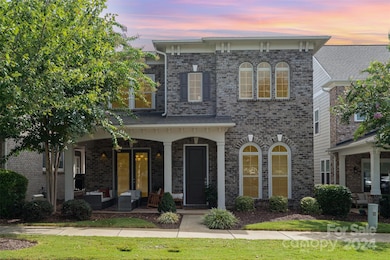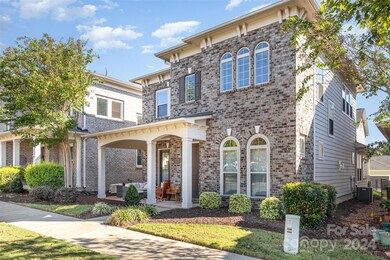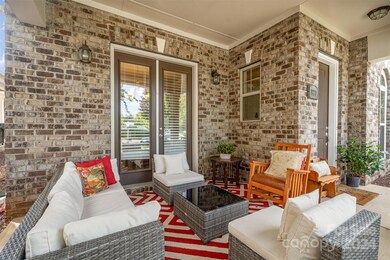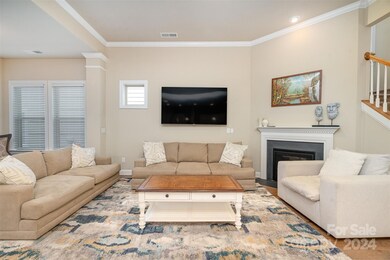
7727 McGill Heights Rd Charlotte, NC 28277
Providence NeighborhoodHighlights
- Open Floorplan
- Wood Flooring
- 2 Car Attached Garage
- Providence High Rated A
- Front Porch
- Walk-In Closet
About This Home
As of November 2024Offering a $5000 seller credit if under contract by 10/1. Providing a 1 year home warranty & flexible move-in & closing date. This brick home has the luxury & details you've been looking for! Featuring 5 bedrooms, 4 1/2 baths, & a sunroom, this home offers ample space for comfortable living & the craftsman accents make a dramatic statement. The main floor boasts a primary suite w/ tray ceiling, walk-through closet, & large bath w/ walk-in shower for the ultimate spa-like experience. The kitchen is a chef's dream, equipped w/ a center island, modern white cabinets, granite counters, tile backsplash, & updated range hood. Additional built-ins in the dining area make this the perfect entertaining space. Upstairs you'll find 3 additional bedrooms, 2 full baths, a media room, and bonus suite over the garage with a private entrance through the sunroom. Outside, the small fenced area off the side entrance is perfect for pets. Conveniently close to restaurants, shopping, gym, and shopping!
Last Agent to Sell the Property
Better Homes and Gardens Real Estate Paracle Brokerage Email: fusmani@paraclerealty.com License #338378 Listed on: 09/07/2024

Home Details
Home Type
- Single Family
Est. Annual Taxes
- $6,278
Year Built
- Built in 2016
Lot Details
- Property is zoned MUDD-O
HOA Fees
- $121 Monthly HOA Fees
Parking
- 2 Car Attached Garage
- Driveway
Home Design
- Slab Foundation
- Four Sided Brick Exterior Elevation
Interior Spaces
- 2-Story Property
- Open Floorplan
- Family Room with Fireplace
Kitchen
- Built-In Self-Cleaning Convection Oven
- Electric Oven
- Range Hood
- <<microwave>>
- Plumbed For Ice Maker
- Dishwasher
- Kitchen Island
- Disposal
Flooring
- Wood
- Tile
Bedrooms and Bathrooms
- Walk-In Closet
- Garden Bath
Laundry
- Laundry Room
- Electric Dryer Hookup
Outdoor Features
- Patio
- Front Porch
Schools
- Mckee Road Elementary School
- Rea Farms Steam Academy Middle School
- Providence High School
Utilities
- Forced Air Heating and Cooling System
- Vented Exhaust Fan
- Heating System Uses Natural Gas
- Gas Water Heater
- Cable TV Available
Community Details
- Cedar Management Group Association, Phone Number (877) 252-3327
- Waverly Subdivision
- Mandatory home owners association
Listing and Financial Details
- Assessor Parcel Number 231-132-61
Ownership History
Purchase Details
Home Financials for this Owner
Home Financials are based on the most recent Mortgage that was taken out on this home.Purchase Details
Home Financials for this Owner
Home Financials are based on the most recent Mortgage that was taken out on this home.Purchase Details
Purchase Details
Purchase Details
Home Financials for this Owner
Home Financials are based on the most recent Mortgage that was taken out on this home.Similar Homes in the area
Home Values in the Area
Average Home Value in this Area
Purchase History
| Date | Type | Sale Price | Title Company |
|---|---|---|---|
| Warranty Deed | $995,000 | None Listed On Document | |
| Warranty Deed | $995,000 | None Listed On Document | |
| Warranty Deed | $995,000 | None Listed On Document | |
| Contract Of Sale | $925,000 | -- | |
| Warranty Deed | $925,000 | None Listed On Document | |
| Warranty Deed | $544,500 | None Available |
Mortgage History
| Date | Status | Loan Amount | Loan Type |
|---|---|---|---|
| Open | $149,150 | No Value Available | |
| Closed | $149,150 | No Value Available | |
| Previous Owner | $746,250 | New Conventional | |
| Previous Owner | $435,319 | New Conventional |
Property History
| Date | Event | Price | Change | Sq Ft Price |
|---|---|---|---|---|
| 11/26/2024 11/26/24 | Sold | $995,000 | 0.0% | $236 / Sq Ft |
| 10/11/2024 10/11/24 | Price Changed | $995,000 | -3.9% | $236 / Sq Ft |
| 09/28/2024 09/28/24 | Price Changed | $1,035,000 | -1.4% | $245 / Sq Ft |
| 09/07/2024 09/07/24 | For Sale | $1,050,000 | 0.0% | $249 / Sq Ft |
| 01/27/2023 01/27/23 | Rented | $4,250 | 0.0% | -- |
| 01/08/2023 01/08/23 | Price Changed | $4,250 | -5.5% | $1 / Sq Ft |
| 11/16/2022 11/16/22 | For Rent | $4,495 | +12.5% | -- |
| 11/08/2021 11/08/21 | Rented | $3,995 | 0.0% | -- |
| 10/15/2021 10/15/21 | Price Changed | $3,995 | -4.8% | $1 / Sq Ft |
| 10/10/2021 10/10/21 | Price Changed | $4,195 | +25.2% | $1 / Sq Ft |
| 10/09/2021 10/09/21 | For Rent | $3,350 | -1.5% | -- |
| 09/21/2020 09/21/20 | Rented | $3,400 | 0.0% | -- |
| 08/28/2020 08/28/20 | For Rent | $3,400 | -- | -- |
Tax History Compared to Growth
Tax History
| Year | Tax Paid | Tax Assessment Tax Assessment Total Assessment is a certain percentage of the fair market value that is determined by local assessors to be the total taxable value of land and additions on the property. | Land | Improvement |
|---|---|---|---|---|
| 2023 | $6,278 | $808,800 | $112,500 | $696,300 |
| 2022 | $6,542 | $664,900 | $160,000 | $504,900 |
| 2021 | $6,531 | $664,900 | $160,000 | $504,900 |
| 2020 | $6,523 | $664,900 | $160,000 | $504,900 |
| 2019 | $6,508 | $664,900 | $160,000 | $504,900 |
| 2018 | $6,919 | $177,500 | $90,000 | $87,500 |
| 2017 | $1,165 | $177,500 | $90,000 | $87,500 |
Agents Affiliated with this Home
-
Farah Usmani
F
Seller's Agent in 2024
Farah Usmani
Better Homes and Gardens Real Estate Paracle
(704) 222-6045
1 in this area
3 Total Sales
-
Pam Badgley

Buyer's Agent in 2024
Pam Badgley
Keller Williams Ballantyne Area
(704) 351-7775
1 in this area
51 Total Sales
-
Kandi Autry- Reynolds

Seller's Agent in 2023
Kandi Autry- Reynolds
Carolinas Signature Property Management LLC
(980) 209-9745
5 Total Sales
-
Debbie Porth
D
Seller Co-Listing Agent in 2023
Debbie Porth
Carolinas Signature Property Management LLC
(704) 965-4591
4 Total Sales
-
Jan Moore
J
Seller's Agent in 2021
Jan Moore
Southern Living Property Management & Investment
(704) 996-4059
2 Total Sales
-
Evona Cholewa

Buyer's Agent in 2020
Evona Cholewa
Coldwell Banker Realty
(704) 488-7490
10 in this area
91 Total Sales
Map
Source: Canopy MLS (Canopy Realtor® Association)
MLS Number: 4174168
APN: 231-132-61
- 4928 Providence Country Club Dr
- 7732 Waverly Walk Ave
- 5946 Ardrey Kell Rd
- 5931 Ardrey Kell Rd
- 11023 Kilkenny Dr
- 20216 Shaffer Bach Ln
- 5308 Sunningdale Dr
- 11917 Chevis Ct
- 10904 Kilkenny Dr
- 11624 Glenn Abbey Way
- 610 Hampshire Hill Rd
- 5101 Belicourt Dr
- 5125 Belicourt Dr
- 5117 Allison Ln
- 11679 Red Rust Ln
- 10836 Fox Hedge Rd
- 5424 Tilley Manor Dr
- 13101 Kensworth Ct
- 12711 Duncourtney Ln
- 5434 Shoal Brook Ct
