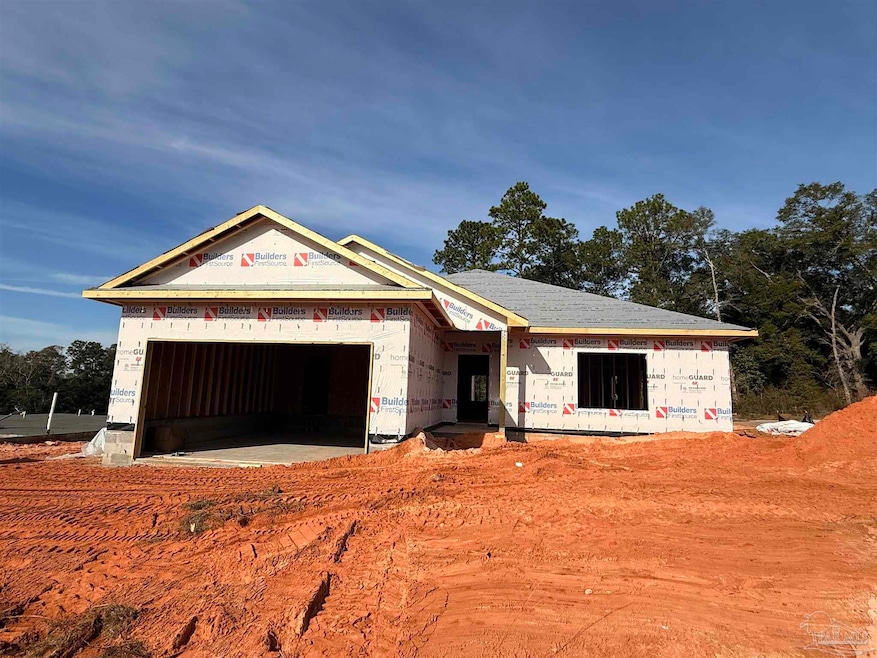7727 Piper Cir Milton, FL 32583
Estimated payment $2,317/month
Highlights
- Under Construction
- Craftsman Architecture
- Tile Flooring
- Updated Kitchen
- Soaking Tub
- Central Heating and Cooling System
About This Home
NEW CONSTRUCTION | Estimated Completion: March 2026 *Full house plans with all dimensions are included in the photos. *Depending on the construction phase, buyers may still personalize select finishes. Welcome Home! This stunning craftsman-style new build sits inside Milton city limits on a spacious 1⁄4-acre lot, just minutes from I-10, the new grocery store, schools, and more. Featuring 3 bedrooms, 2 bathrooms, and a 2-car garage, this thoughtfully designed home offers 1,856 sq ft of well-appointed living that blends charm, comfort, and modern functionality. Step inside to an inviting open floor plan where the living area, dining space, and kitchen flow seamlessly, brightened by abundant natural light and stylish finishes. The exterior pairs brick and Hardie board siding beneath a shingle roof for timeless curb appeal and low-maintenance living. Your private primary suite is a true retreat, showcasing a tray ceiling, dual vanities, garden tub, separate shower, and two walk-in closets. Two additional bedrooms are generously sized and include double-door closets for extra storage. Enjoy peaceful mornings or relaxing evenings on the covered back porch overlooking the backyard. With Milton city water/sewer and zoning for Berryhill Elementary, Hobbs Middle, and Milton High, this home delivers convenience and quality craftsmanship in a highly desirable location. Don’t miss your chance to own brand-new in the heart of Milton. Schedule your showing today!
Home Details
Home Type
- Single Family
Year Built
- Built in 2025 | Under Construction
Lot Details
- 0.25 Acre Lot
HOA Fees
- $32 Monthly HOA Fees
Parking
- 2 Car Garage
Home Design
- Craftsman Architecture
- Slab Foundation
- Shingle Roof
- Block Exterior
Interior Spaces
- 1,856 Sq Ft Home
- 1-Story Property
- Combination Kitchen and Dining Room
- Tile Flooring
- Updated Kitchen
Bedrooms and Bathrooms
- 3 Bedrooms
- Remodeled Bathroom
- 2 Full Bathrooms
- Soaking Tub
Schools
- East Milton Elementary School
- King Middle School
- Milton High School
Utilities
- Central Heating and Cooling System
- Electric Water Heater
- Septic Tank
Community Details
- Airway Oaks Subdivision
Listing and Financial Details
- Assessor Parcel Number 362N28000800C000200
Map
Property History
| Date | Event | Price | List to Sale | Price per Sq Ft | Prior Sale |
|---|---|---|---|---|---|
| 10/09/2025 10/09/25 | For Sale | $369,000 | +638.0% | $199 / Sq Ft | |
| 09/30/2025 09/30/25 | Sold | $50,000 | -12.3% | -- | View Prior Sale |
| 09/02/2025 09/02/25 | Pending | -- | -- | -- | |
| 08/29/2025 08/29/25 | For Sale | $57,000 | 0.0% | -- | |
| 08/18/2025 08/18/25 | Off Market | $57,000 | -- | -- | |
| 11/02/2024 11/02/24 | For Sale | $57,000 | 0.0% | -- | |
| 08/15/2024 08/15/24 | For Sale | $57,000 | +62.9% | -- | |
| 08/13/2024 08/13/24 | Pending | -- | -- | -- | |
| 05/02/2024 05/02/24 | Sold | $35,000 | 0.0% | -- | View Prior Sale |
| 04/16/2024 04/16/24 | Pending | -- | -- | -- | |
| 03/15/2024 03/15/24 | For Sale | $35,000 | -- | -- |
Source: Pensacola Association of REALTORS®
MLS Number: 672108
- 7711 Piper Cir
- 7721 Piper Cir
- 8127 Fox Hunt Dr
- 8111 Fox Hunt Dr
- 8131 Fox Hunt Dr
- 8047 Fox Hunt Dr
- 8134 Fox Hunt Dr
- 8138 Fox Hunt Dr
- 8142 Fox Hunt Dr
- 8107 Fox Hunt Dr
- 8043 Fox Hunt Dr
- 8039 Fox Hunt Dr
- 8028 Fir Tree Dr
- 8056 Fir Tree Dr
- 8044 Fir Tree Dr
- 8068 Fir Tree Dr
- 8029 Fir Tree Dr
- 8033 Fir Tree Dr
- 8049 Fir Tree Dr
- 8061 Fir Tree Dr
- 5396 Horizons Edge Ln
- 8055 Silver Maple Dr
- 8775 Clearbrook Dr
- 4578 Red Oak Dr
- 7757 Moonrise Way
- 6235 June Bug Dr
- 6323 June Bug Dr
- 6828 Hunt St Unit B
- 6828 Hunt St
- 7219 Pro Ln
- 6913 Hanover Ct
- 4600 Forsyth St
- 6558 College Dr
- 5325 Lakewood Dr
- 5881 Little Leaf Ct
- 6290 Berryhill Rd
- 5070 Carmell Ridge Cir
- 6475 Willow Tree Ct
- 6413 Kennington Cir
- 6436 Highway 90







