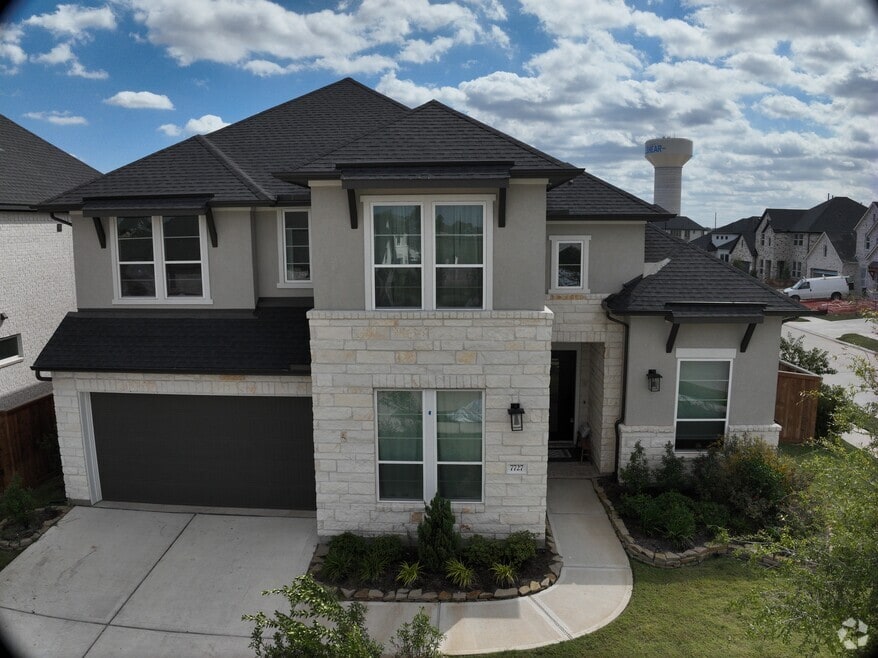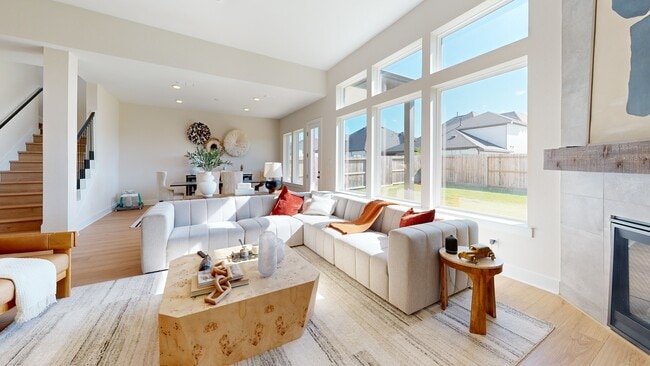
7727 Pleasant Crest Dr Fulshear, TX 77441
Estimated payment $3,961/month
Highlights
- Hot Property
- Home Energy Rating Service (HERS) Rated Property
- Traditional Architecture
- Dean Leaman Junior High School Rated A
- Deck
- Corner Lot
About This Home
OPEN HOUSE: Fri, Sat and Sunday from 1:00 PM to 3:00 PM.
This stunning brand-new two-story home is offered at $4,800 per month and delivers an exceptional blend of elegance and functionality. With 5 spacious bedrooms and 4.5 bathrooms, every detail has been designed for comfort and style. 1st floor features a serene primary suite with a spa-inspired en-suite bath and a custom walk-in closet, an additional en-suite guest bedroom and a private study/home office.
Open-concept layout with soaring ceilings, custom cabinetry, beautiful quartz countertops, accent lighting inside and out, and luxury vinyl flooring. Include a 240V EV charging station, water filtration system, smart kitchen tap, and built-in surround sound. Upstairs, enjoy an entertainment-ready media room with projector & a spacious game room perfect for gatherings.
A 3-car garage and a huge backyard add convenience and lifestyle appeal. Refrigerator, washer, and dryer are provided. Call & Apply today before it’s too late.
Open House Schedule
-
Saturday, October 25, 20251:00 to 3:00 pm10/25/2025 1:00:00 PM +00:0010/25/2025 3:00:00 PM +00:00Add to Calendar
-
Sunday, October 26, 20252:00 to 4:00 pm10/26/2025 2:00:00 PM +00:0010/26/2025 4:00:00 PM +00:00Add to Calendar
Home Details
Home Type
- Single Family
Est. Annual Taxes
- $2,294
Year Built
- Built in 2024
Lot Details
- 9,372 Sq Ft Lot
- Back Yard Fenced
- Corner Lot
HOA Fees
- $96 Monthly HOA Fees
Parking
- 3 Car Attached Garage
Home Design
- Traditional Architecture
- Slab Foundation
- Composition Roof
- Wood Siding
- Stone Siding
- Vinyl Siding
Interior Spaces
- 3,976 Sq Ft Home
- 2-Story Property
- High Ceiling
- Ceiling Fan
- Electric Fireplace
- Attic Fan
- Washer
Kitchen
- Breakfast Bar
- Walk-In Pantry
- Convection Oven
- Electric Cooktop
- Microwave
- Ice Maker
- Dishwasher
- Granite Countertops
- Self-Closing Drawers and Cabinet Doors
- Trash Compactor
- Disposal
Flooring
- Carpet
- Tile
- Vinyl Plank
- Vinyl
Bedrooms and Bathrooms
- 5 Bedrooms
- 4 Full Bathrooms
- Dual Sinks
Accessible Home Design
- Accessible Full Bathroom
- Accessible Common Area
- Kitchen Appliances
- Wheelchair Access
- Handicap Accessible
- Accessible Entrance
Eco-Friendly Details
- Home Energy Rating Service (HERS) Rated Property
- ENERGY STAR Qualified Appliances
- Energy-Efficient HVAC
- Energy-Efficient Lighting
Outdoor Features
- Deck
- Patio
Schools
- Morgan Elementary School
- Leaman Junior High School
- Fulshear High School
Utilities
- Central Heating and Cooling System
- Heating System Uses Gas
Listing and Financial Details
- Seller Concessions Offered
Community Details
Overview
- Crest Management Association, Phone Number (281) 579-0761
- Built by TriPoint Home
- Pecan Ridge Subdivision
- Electric Vehicle Charging Station
Recreation
- Community Pool
- Dog Park
Map
Home Values in the Area
Average Home Value in this Area
Tax History
| Year | Tax Paid | Tax Assessment Tax Assessment Total Assessment is a certain percentage of the fair market value that is determined by local assessors to be the total taxable value of land and additions on the property. | Land | Improvement |
|---|---|---|---|---|
| 2025 | $2,294 | $622,083 | $160,210 | $461,873 |
| 2024 | -- | $77,000 | -- | -- |
Property History
| Date | Event | Price | List to Sale | Price per Sq Ft |
|---|---|---|---|---|
| 10/16/2025 10/16/25 | For Sale | $695,000 | -- | $175 / Sq Ft |
Purchase History
| Date | Type | Sale Price | Title Company |
|---|---|---|---|
| Special Warranty Deed | -- | None Listed On Document | |
| Special Warranty Deed | -- | None Listed On Document |
Mortgage History
| Date | Status | Loan Amount | Loan Type |
|---|---|---|---|
| Open | $552,055 | New Conventional | |
| Closed | $552,055 | New Conventional |
About the Listing Agent

Top 0.2% Houston Broker & Multiple Award-Winning Realtor and Investor in the Greater Houston Area.
Ranked #1 Most Reviewed Broker in Houston (2024), 2024 Best Agent in Texas
By: RateMyAgent.com
Ranked #2 Most Reviewed Broker in Harris County (2024)
By: RateMyAgent.com
Ranked #55 Realtor on Social Media in Texas
Top 2% Realtors in the United States
Top Producing Realtor from 2021 till date
Over 300 5-star Reviews on Google, Zillow, Realtor.com, RateMyAgent.com, and
Wale's Other Listings
Source: Houston Association of REALTORS®
MLS Number: 52765255
APN: 6554-08-002-0010-901
- 32038 Black Ridge Ln
- 7610 Sunset Ridge Ln
- 7815 Royal Pecan Loop
- Kinglet Plan at Pecan Ridge - The Grove
- Hawk Plan at Pecan Ridge - The Grove
- Bartlett Plan at Pecan Ridge - The Orchard
- Goldeneye Plan at Pecan Ridge - The Arbor
- Barnhart Plan at Pecan Ridge - The Orchard
- Downy Plan at Pecan Ridge - The Arbor
- Tanager Plan at Pecan Ridge - The Grove
- Avinger Plan at Pecan Ridge - The Orchard
- Whimbrel Plan at Pecan Ridge - The Grove
- Fulbright Plan at Pecan Ridge - The Orchard
- Sanderling Plan at Pecan Ridge - The Grove
- Windsor Plan at Pecan Ridge - The Orchard
- Falcon Plan at Pecan Ridge - The Arbor
- Verdin Plan at Pecan Ridge - The Arbor
- Bluebird Plan at Pecan Ridge - The Grove
- Starling Plan at Pecan Ridge - The Arbor
- Longspur Plan at Pecan Ridge - The Grove
- 32018 Crested Knoll Ct
- 31815 Pecan Meadow Ln
- 4242 Bromham
- 4215 Bedwyn Bay Dr
- 31123 Brightwell Bend
- 4235 Bedwyn Bay Dr
- 7454 French Quarter Ct
- 8047 Prospect Dr
- 31630 Heguy Pass
- 7427 French Quarter Ct
- 31227 Conover Dr
- 31319 Horseshoe Meadow Bend Ln
- 31619 Heguy Pass
- 8311 Calico Pennant Way
- 31310 Spotted Saddle Hollow
- 8218 Delta Down Dr
- 7930 Royal Palm Dr
- 8322 Red Shiner Way
- 31718 Wellington Pass
- 31443 Splitting Willow Way





